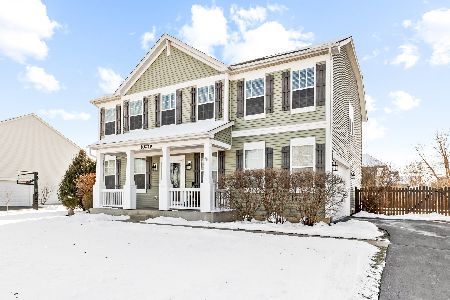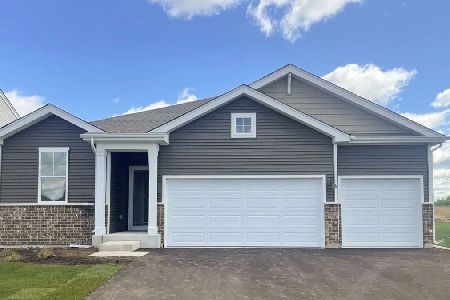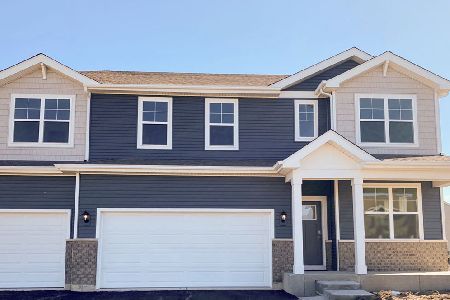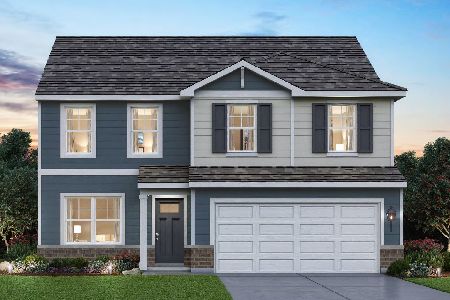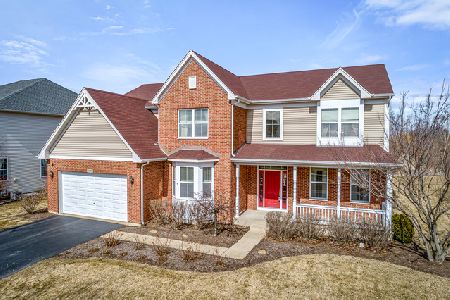10298 Central Park Boulevard, Huntley, Illinois 60142
$385,000
|
Sold
|
|
| Status: | Closed |
| Sqft: | 4,051 |
| Cost/Sqft: | $98 |
| Beds: | 5 |
| Baths: | 4 |
| Year Built: | 2007 |
| Property Taxes: | $9,061 |
| Days On Market: | 3422 |
| Lot Size: | 0,00 |
Description
You must see this gorgeous five bedroom, three and a half bathroom home with over 4100 square feet, including a large loft. The gourmet kitchen has a double oven, a planning desk, an island, custom lighting and granite countertops. Gather in the family room that opens to the kitchen and has wall of windows and custom shades. The FIRST FLOOR BEDROOM COULD BE USED AS AN OFFICE or workout room. The second floor has custom homework built-ins, four additional bedrooms, a sitting area and a loft. Relax in the master suite that has a large walk-in closet, a sitting area, and a gorgeous master bath! The SECOND BEDROOM HAS PRIVATE BATH and the THIRD BEDROOM HAS DIRECT BATH ACCESS. Other features include generous sizes for all five bedrooms, HUNTLEY SCHOOLS, and conveniently located just minutes to Randall Road and downtown Huntley.
Property Specifics
| Single Family | |
| — | |
| Traditional | |
| 2007 | |
| Partial | |
| GRANNY SMITH | |
| No | |
| — |
| Mc Henry | |
| Cider Grove | |
| 340 / Annual | |
| Insurance,Clubhouse,Exercise Facilities | |
| Community Well | |
| Sewer-Storm | |
| 09336632 | |
| 1834276004 |
Nearby Schools
| NAME: | DISTRICT: | DISTANCE: | |
|---|---|---|---|
|
Grade School
Mackeben Elementary School |
158 | — | |
|
Middle School
Heineman Middle School |
158 | Not in DB | |
|
High School
Huntley High School |
158 | Not in DB | |
|
Alternate Elementary School
Conley Elementary School |
— | Not in DB | |
Property History
| DATE: | EVENT: | PRICE: | SOURCE: |
|---|---|---|---|
| 16 Dec, 2016 | Sold | $385,000 | MRED MLS |
| 17 Oct, 2016 | Under contract | $395,000 | MRED MLS |
| — | Last price change | $400,000 | MRED MLS |
| 8 Sep, 2016 | Listed for sale | $400,000 | MRED MLS |
Room Specifics
Total Bedrooms: 5
Bedrooms Above Ground: 5
Bedrooms Below Ground: 0
Dimensions: —
Floor Type: Carpet
Dimensions: —
Floor Type: Carpet
Dimensions: —
Floor Type: Carpet
Dimensions: —
Floor Type: —
Full Bathrooms: 4
Bathroom Amenities: Separate Shower,Double Sink,Soaking Tub
Bathroom in Basement: 0
Rooms: Den,Bedroom 5,Sitting Room
Basement Description: Unfinished,Crawl
Other Specifics
| 2 | |
| Concrete Perimeter | |
| Asphalt | |
| Brick Paver Patio | |
| Wetlands adjacent | |
| 12926 | |
| — | |
| Full | |
| Hardwood Floors, First Floor Laundry | |
| Double Oven, Range, Microwave, Dishwasher, Refrigerator, Disposal | |
| Not in DB | |
| Clubhouse, Sidewalks, Street Paved | |
| — | |
| — | |
| — |
Tax History
| Year | Property Taxes |
|---|---|
| 2016 | $9,061 |
Contact Agent
Nearby Similar Homes
Nearby Sold Comparables
Contact Agent
Listing Provided By
Baird & Warner

