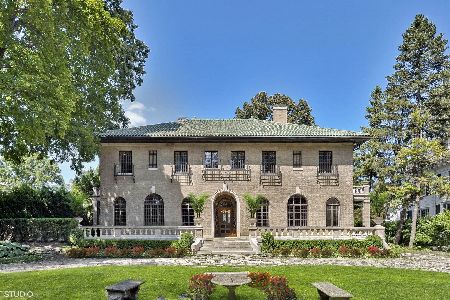1028 Chestnut Avenue, Wilmette, Illinois 60091
$3,265,000
|
Sold
|
|
| Status: | Closed |
| Sqft: | 10,787 |
| Cost/Sqft: | $324 |
| Beds: | 5 |
| Baths: | 7 |
| Year Built: | 1923 |
| Property Taxes: | $59,822 |
| Days On Market: | 3126 |
| Lot Size: | 0,00 |
Description
Step into this quintessential Wilmette show stopping designer home located on a picturesque 100 x 290 lot with breathtaking gardens & landscaping designed by Hoerr Schaudt. Original marble floors & spectacular staircase greet you in the gracious foyer as you step into this one of a kind home. Hardwood floors lead you through the open first floor as you step into the formal living room with one of the four fireplaces. The butler pantry and kitchen boasts designer cabinets, stainless steel appliances and fabulous counter tops. The breakfast area with stone flooring & fireplace leads you to the meticulously landscaped yard or into the 16x23 family room with attached 20x12 sun room with fireplace. The second floor boasts 5 bedrooms, one with a tandem 13x10 room. The master suite is a 23 x 19 retreat with sitting area and attached master bathroom. LL features a 47 x 20 recreational area, a full bathroom and a craft area. A one of a kind opportunity in sought after CAGE location!
Property Specifics
| Single Family | |
| — | |
| — | |
| 1923 | |
| Full,Walkout | |
| — | |
| No | |
| 0 |
| Cook | |
| — | |
| 0 / Not Applicable | |
| None | |
| Lake Michigan | |
| Public Sewer | |
| 09672087 | |
| 05273000670000 |
Nearby Schools
| NAME: | DISTRICT: | DISTANCE: | |
|---|---|---|---|
|
Grade School
Central Elementary School |
39 | — | |
|
Middle School
Wilmette Junior High School |
39 | Not in DB | |
|
High School
New Trier Twp H.s. Northfield/wi |
203 | Not in DB | |
Property History
| DATE: | EVENT: | PRICE: | SOURCE: |
|---|---|---|---|
| 2 Mar, 2010 | Sold | $3,075,000 | MRED MLS |
| 29 Dec, 2009 | Under contract | $3,299,000 | MRED MLS |
| — | Last price change | $3,494,000 | MRED MLS |
| 15 Sep, 2009 | Listed for sale | $3,494,000 | MRED MLS |
| 31 Jan, 2018 | Sold | $3,265,000 | MRED MLS |
| 19 Nov, 2017 | Under contract | $3,495,000 | MRED MLS |
| — | Last price change | $3,595,000 | MRED MLS |
| 26 Jun, 2017 | Listed for sale | $3,595,000 | MRED MLS |
| 1 Jun, 2018 | Sold | $3,315,000 | MRED MLS |
| 23 Apr, 2018 | Under contract | $3,495,000 | MRED MLS |
| 20 Apr, 2018 | Listed for sale | $3,495,000 | MRED MLS |
Room Specifics
Total Bedrooms: 5
Bedrooms Above Ground: 5
Bedrooms Below Ground: 0
Dimensions: —
Floor Type: Hardwood
Dimensions: —
Floor Type: —
Dimensions: —
Floor Type: —
Dimensions: —
Floor Type: —
Full Bathrooms: 7
Bathroom Amenities: Whirlpool,Separate Shower,Double Sink
Bathroom in Basement: 1
Rooms: Bedroom 5,Breakfast Room,Den,Foyer,Mud Room,Office,Play Room,Recreation Room,Sitting Room,Storage,Sun Room,Tandem Room
Basement Description: Finished
Other Specifics
| 2 | |
| Concrete Perimeter | |
| Other | |
| Patio, Storms/Screens | |
| Fenced Yard,Landscaped,Wooded | |
| 100X290 | |
| Full,Unfinished | |
| Full | |
| Vaulted/Cathedral Ceilings, Bar-Dry, Hardwood Floors, Second Floor Laundry, First Floor Full Bath | |
| Double Oven, Microwave, Dishwasher, Freezer, Washer, Dryer, Disposal, Trash Compactor | |
| Not in DB | |
| — | |
| — | |
| — | |
| — |
Tax History
| Year | Property Taxes |
|---|---|
| 2010 | $35,741 |
| 2018 | $59,822 |
| 2018 | $64,790 |
Contact Agent
Nearby Similar Homes
Nearby Sold Comparables
Contact Agent
Listing Provided By
@properties








