1020 Chestnut Avenue, Wilmette, Illinois 60091
$1,430,000
|
Sold
|
|
| Status: | Closed |
| Sqft: | 0 |
| Cost/Sqft: | — |
| Beds: | 5 |
| Baths: | 7 |
| Year Built: | 1929 |
| Property Taxes: | $62,239 |
| Days On Market: | 2572 |
| Lot Size: | 0,67 |
Description
Historic splendor defines this magnificent 5BR/6BA brick estate home on desirable Chestnut Ave. This home offers a graceful floorplan and grand sized rooms with distinctive features. Dramatic 2-story foyer leads you to the formal wood paneled dining room, living room, family room and a cozy wood paneled den with gas fireplace. Sit an enjoy the lush landscape from the light filled sun room. Large kitchen and breakfast area in need of updating. All bedrooms are ensuite. Second level features 4 bedrooms plus a den/office. 5th ensuite bedroom on main level. 3rd floor bonus room with full bath and storage. Original hardwood floors with herringbone pattern. All tile by Rookwood Pottery. Full basement for additional entertaining space and storage. Three gorgeous fireplaces, arched doorways, leaded glass windows and classic portico. Oversized 100x290 lot featuring amazing gardens, one bedroom coach house and 2 car garage. This home is truly a historic masterpiece!
Property Specifics
| Single Family | |
| — | |
| — | |
| 1929 | |
| — | |
| — | |
| No | |
| 0.67 |
| Cook | |
| — | |
| 0 / Not Applicable | |
| — | |
| — | |
| — | |
| 10162834 | |
| 05273000680000 |
Nearby Schools
| NAME: | DISTRICT: | DISTANCE: | |
|---|---|---|---|
|
Grade School
Central Elementary School |
39 | — | |
|
Middle School
Wilmette Junior High School |
39 | Not in DB | |
|
High School
New Trier Twp H.s. Northfield/wi |
203 | Not in DB | |
Property History
| DATE: | EVENT: | PRICE: | SOURCE: |
|---|---|---|---|
| 19 Mar, 2019 | Sold | $1,430,000 | MRED MLS |
| 7 Feb, 2019 | Under contract | $1,499,900 | MRED MLS |
| 2 Jan, 2019 | Listed for sale | $1,599,000 | MRED MLS |
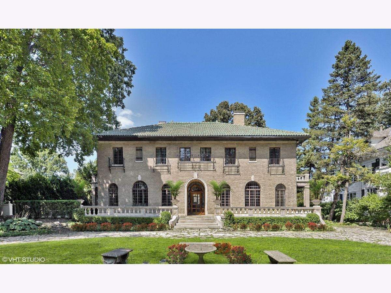
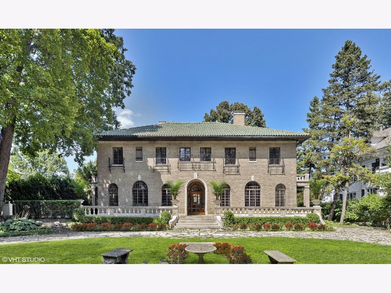
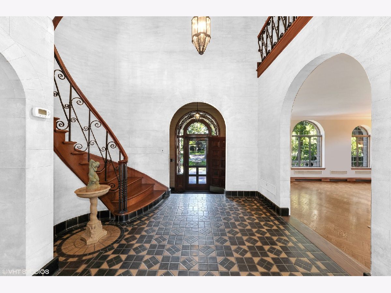
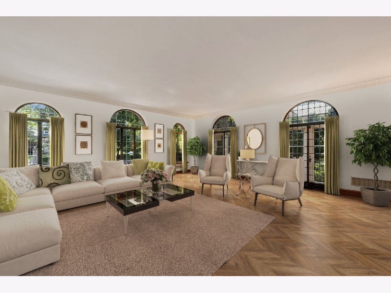
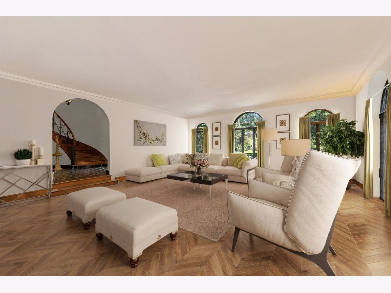
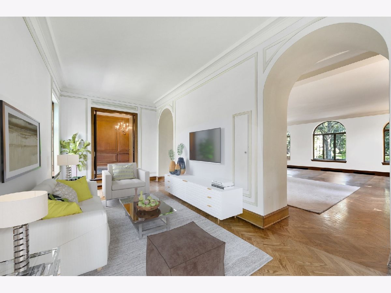
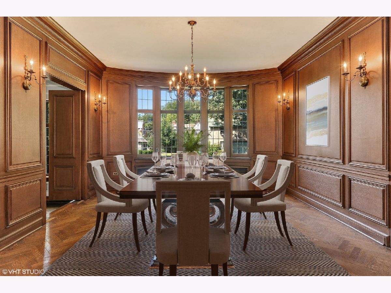
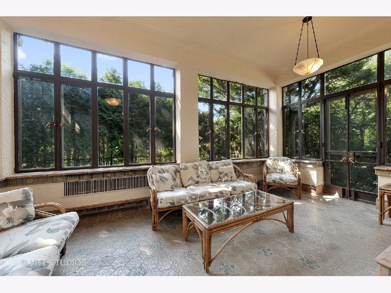
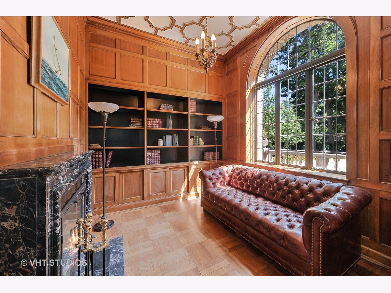
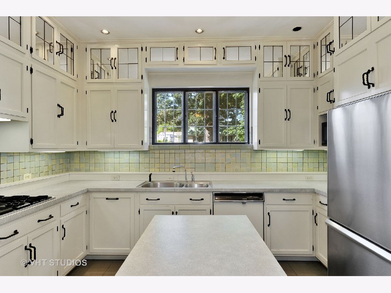
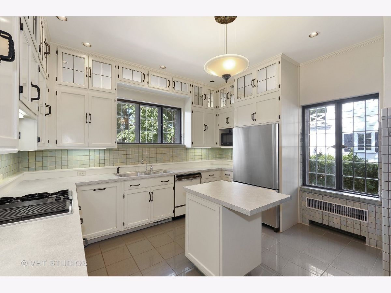
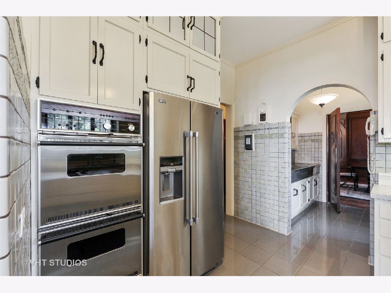
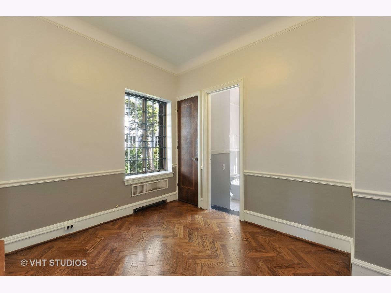
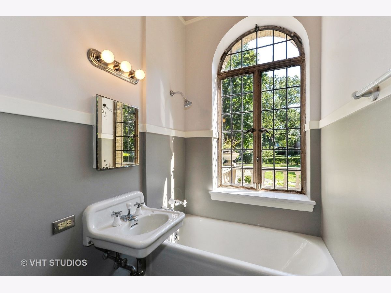
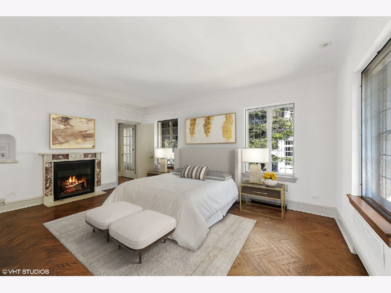
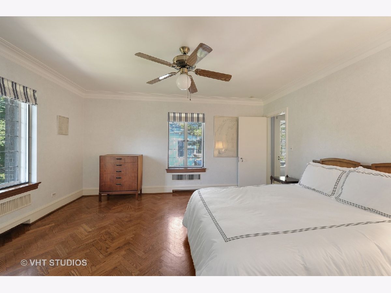
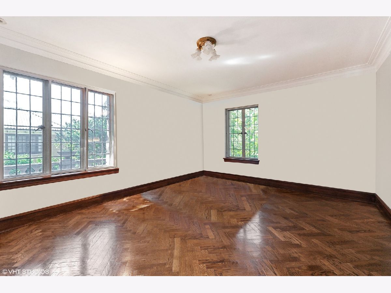
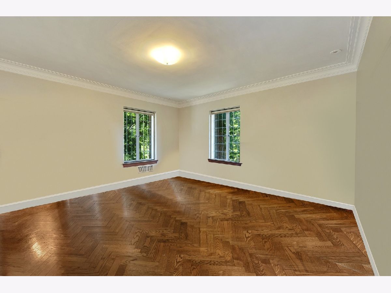
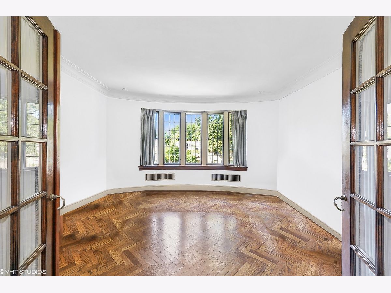
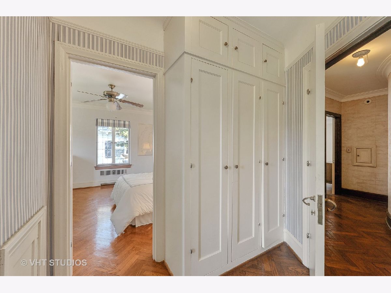
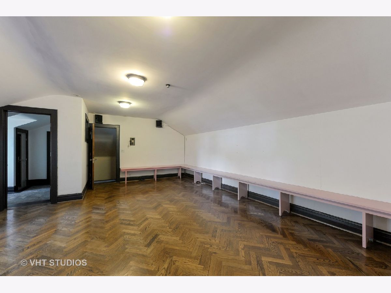
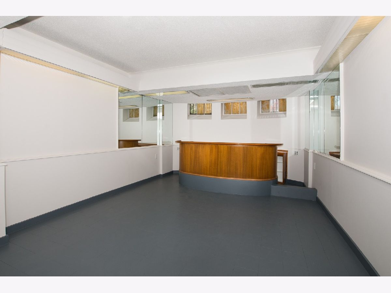
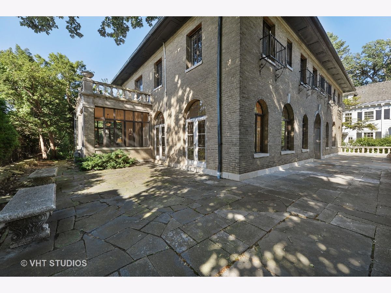
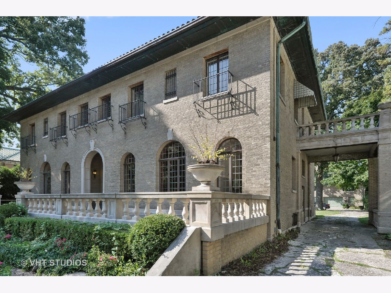
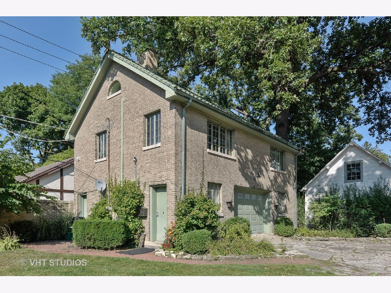
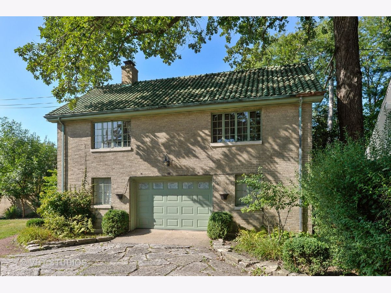
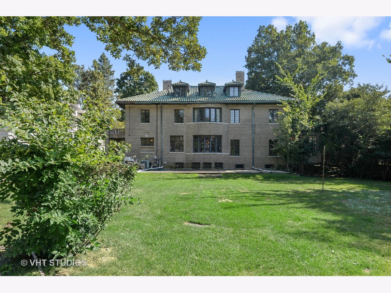
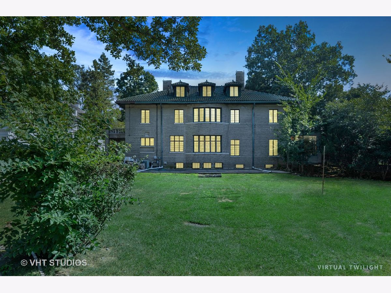
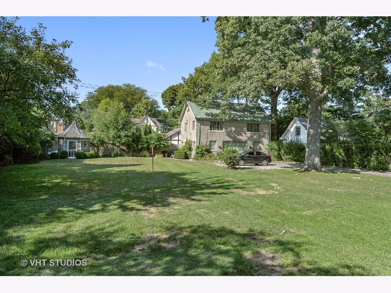
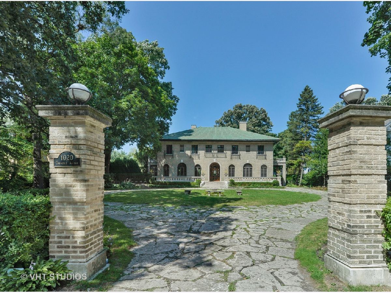
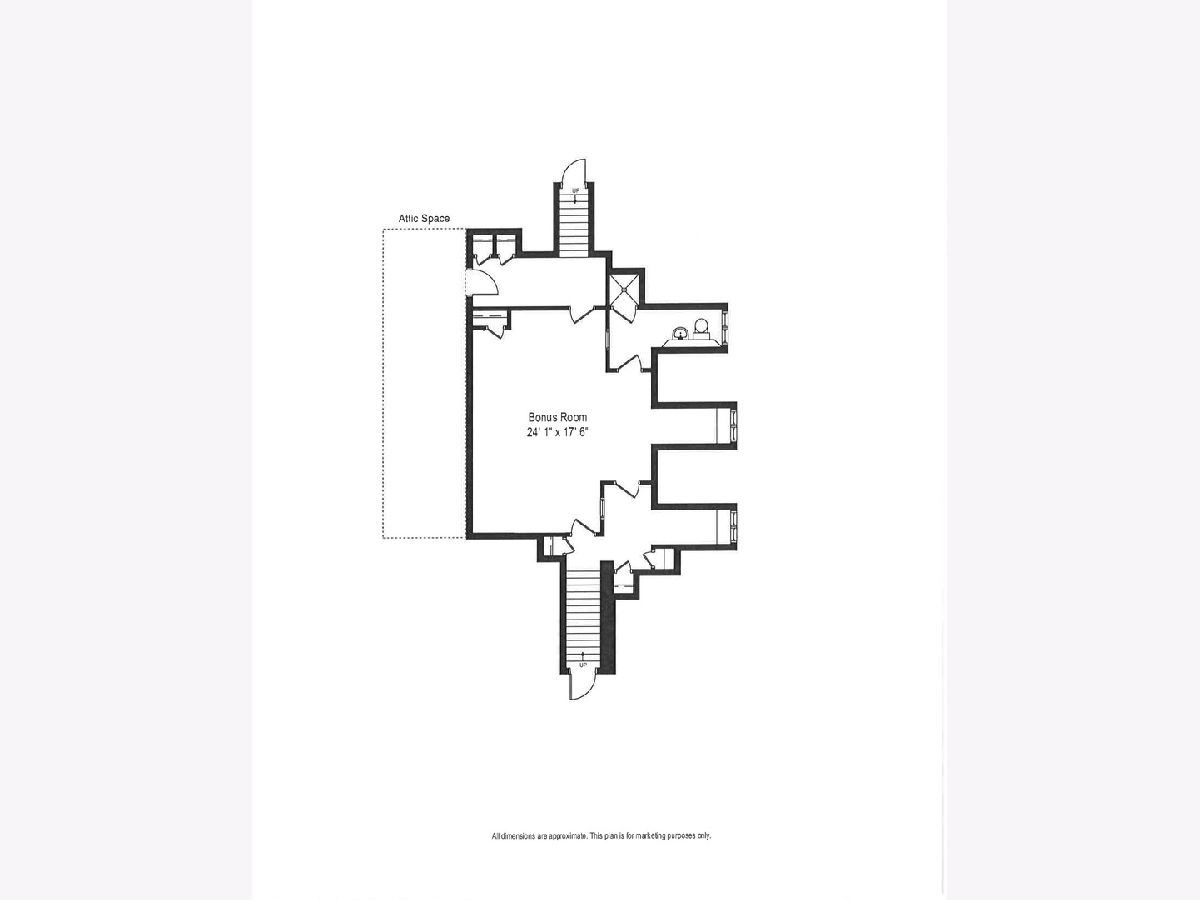
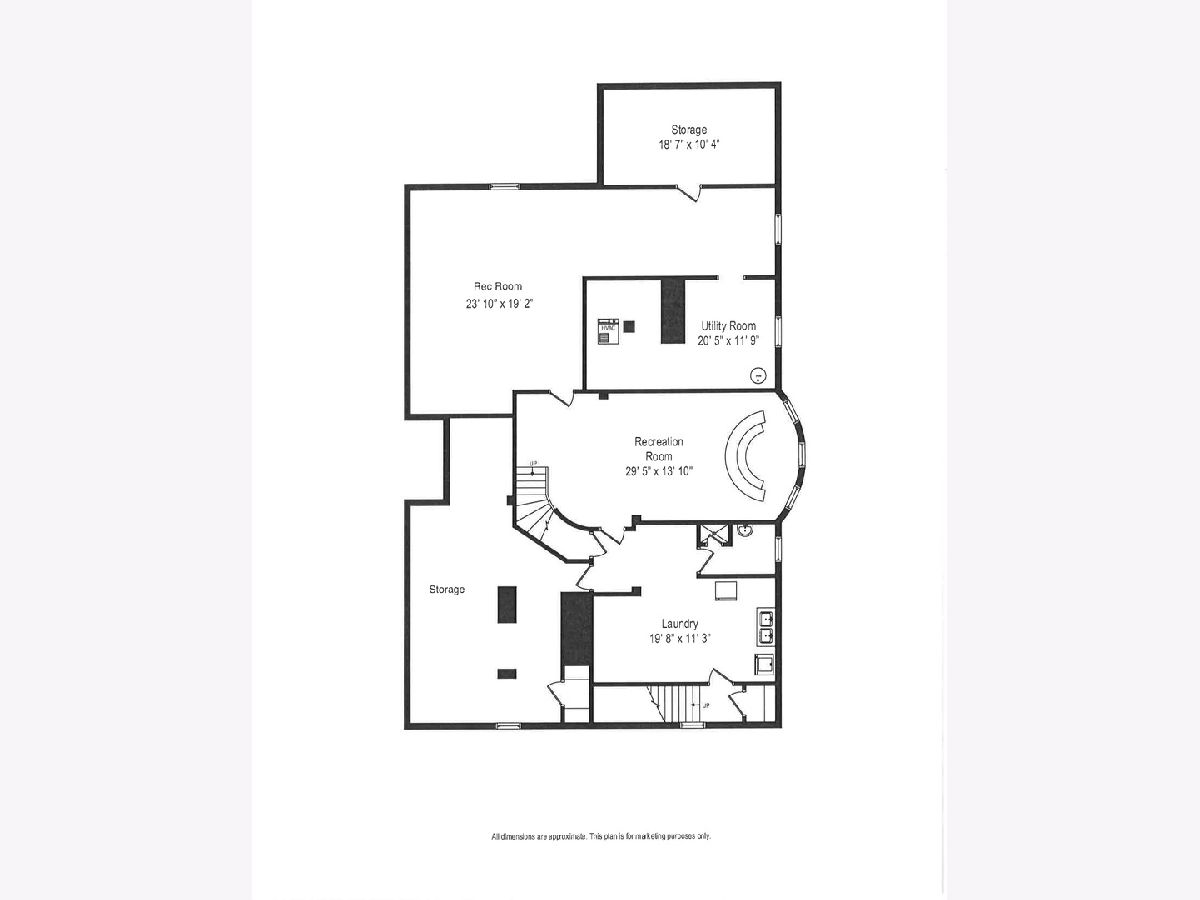
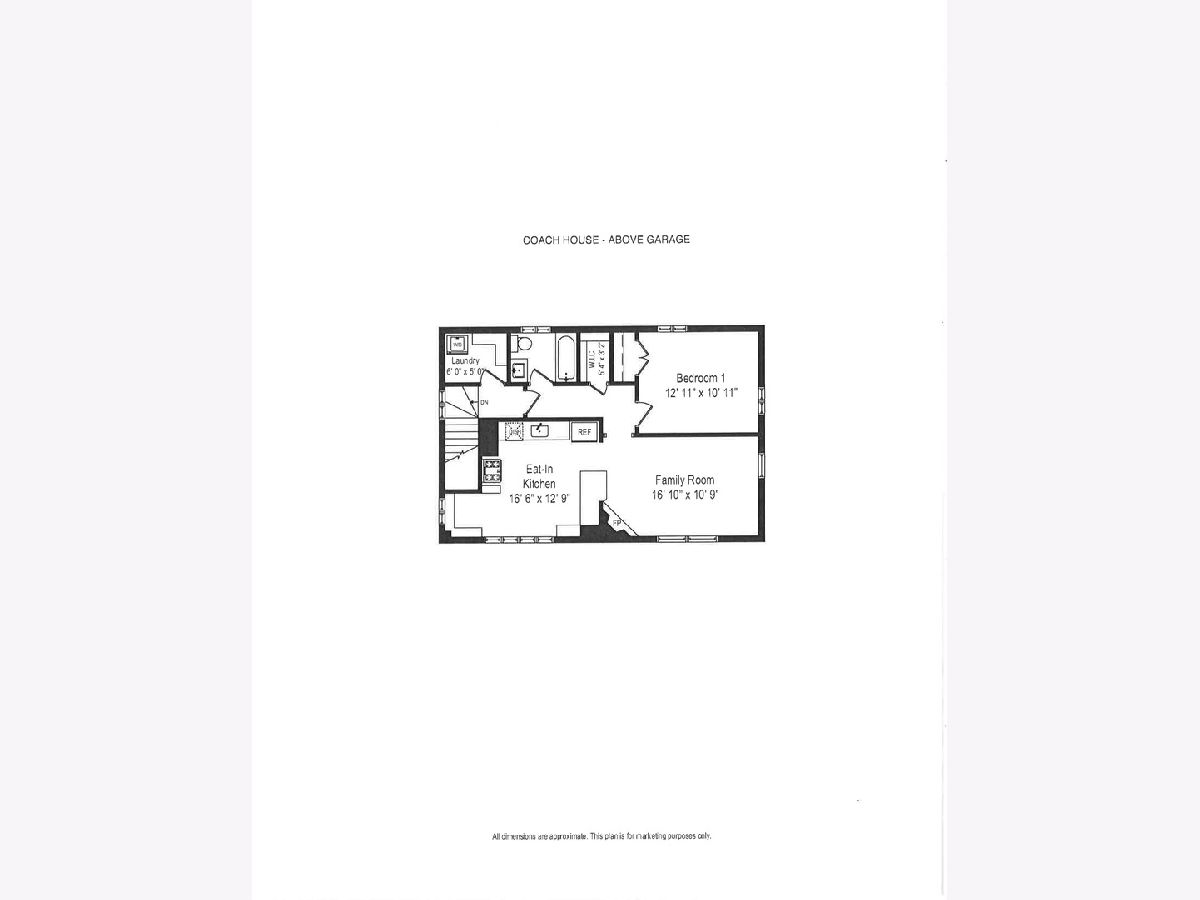
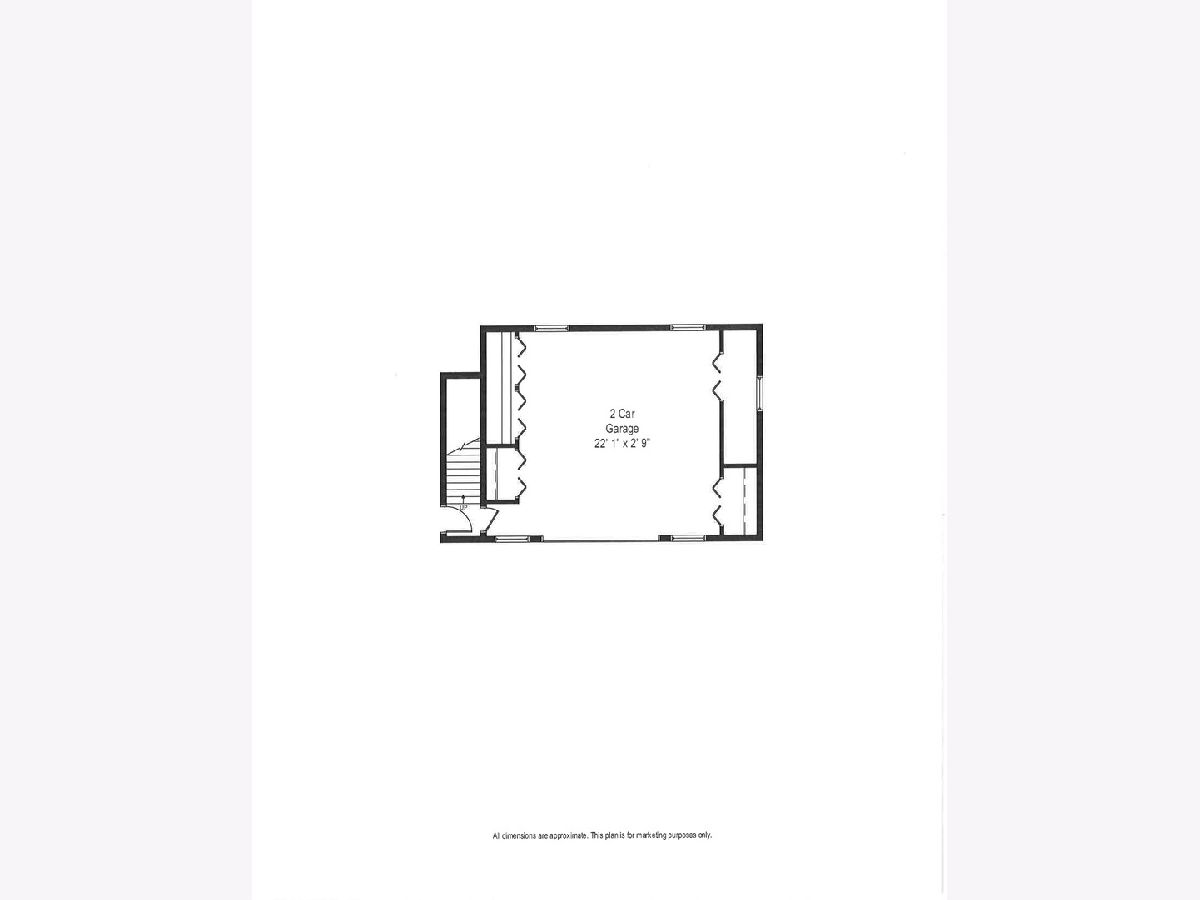
Room Specifics
Total Bedrooms: 5
Bedrooms Above Ground: 5
Bedrooms Below Ground: 0
Dimensions: —
Floor Type: —
Dimensions: —
Floor Type: —
Dimensions: —
Floor Type: —
Dimensions: —
Floor Type: —
Full Bathrooms: 7
Bathroom Amenities: Separate Shower,Double Sink,Soaking Tub
Bathroom in Basement: 0
Rooms: —
Basement Description: Unfinished
Other Specifics
| 2 | |
| — | |
| Circular,Side Drive | |
| — | |
| — | |
| 100X290 | |
| Dormer | |
| — | |
| — | |
| — | |
| Not in DB | |
| — | |
| — | |
| — | |
| — |
Tax History
| Year | Property Taxes |
|---|---|
| 2019 | $62,239 |
Contact Agent
Nearby Similar Homes
Nearby Sold Comparables
Contact Agent
Listing Provided By
@properties Christie's International Real Estate







