1028 Greenwood Street, Evanston, Illinois 60201
$1,437,500
|
Sold
|
|
| Status: | Closed |
| Sqft: | 4,867 |
| Cost/Sqft: | $308 |
| Beds: | 5 |
| Baths: | 5 |
| Year Built: | 1884 |
| Property Taxes: | $31,155 |
| Days On Market: | 1939 |
| Lot Size: | 0,37 |
Description
Rare opportunity to own a home designed by Willoughby Edbrooke, the architect who designed the U.S. Post Office in Washington, D.C. and University of Notre Dame's Golden Dome! As with his other masterpieces, Edbrooke designed 1028 Greenwood with an eye for detail and beauty. Large windows and the over 10.5 ft. high ceilings on the first and second floor bolster the home's understated grandeur. The sunlit home sits on an oversized corner lot landscaped by an award-winning design firm. Captivating handwrought details throughout, like the entryway with its checkerboard floor of individually poured tiles and the dining room with its striking sliver-leaf covered ceiling. Quaint "library" hall that doubles as a mudroom with floor to ceiling bookshelves, covered window seats that open for storage and wood shutters. Restrained European kitchen with marble counters and open shelving, and a butler's pantry with sealed mahogany countertops and adjoining breakfast room overlooking the yard. Spacious family room anchored by an oversized wood-burning fireplace and adjoining sunporch perfectly sized for both large parties and quiet nights at home. And closets, closets, closets --- a rarity in Evanston's vintage homes! Master bedroom with en suite bath and magnificent closet that was once a separate bedroom, could easily be used as office, sitting room or nursery. One second floor bedroom with en suite bath and two other bedrooms share one hall bath. One of the bedrooms opens to a lovely balcony overlooking the yard, and all three of the bedrooms have custom bookshelves. Convenient second floor laundry. Spacious third floor with large rec. space, full bathroom with claw-foot tub, bedroom and reading nook. Charming 2.5 car heated garage with covered pergola and separate storage area for bikes, beach gear and equipment. Huge backyard perfect for entertaining. SIGNIFICANTLY REDUCED ASSESSED VALUE FOR 2019! Walking distance to Dewey Elementary, Nichols Middle School, ETHS, the beach, public transportation, restaurants and downtown Evanston. This Edbrooke in Evanston is a must see!
Property Specifics
| Single Family | |
| — | |
| — | |
| 1884 | |
| Full | |
| — | |
| No | |
| 0.37 |
| Cook | |
| — | |
| — / Not Applicable | |
| None | |
| Lake Michigan | |
| Public Sewer | |
| 10803700 | |
| 11183270010000 |
Nearby Schools
| NAME: | DISTRICT: | DISTANCE: | |
|---|---|---|---|
|
Grade School
Dewey Elementary School |
65 | — | |
|
Middle School
Nichols Middle School |
65 | Not in DB | |
|
High School
Evanston Twp High School |
202 | Not in DB | |
Property History
| DATE: | EVENT: | PRICE: | SOURCE: |
|---|---|---|---|
| 15 Jan, 2021 | Sold | $1,437,500 | MRED MLS |
| 9 Oct, 2020 | Under contract | $1,499,000 | MRED MLS |
| 9 Oct, 2020 | Listed for sale | $1,499,000 | MRED MLS |
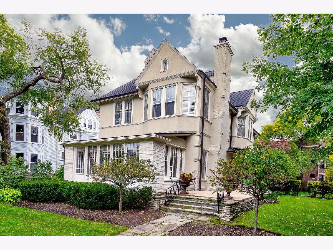
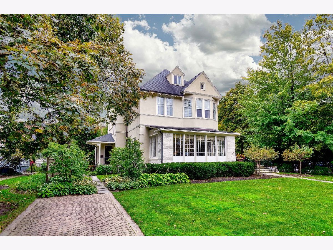
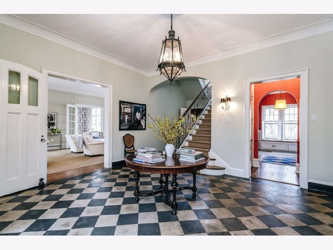
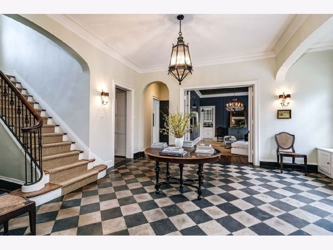
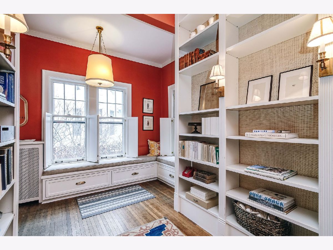
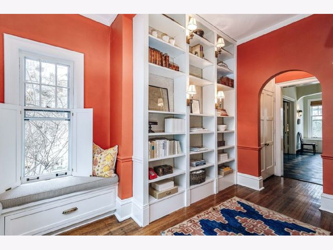
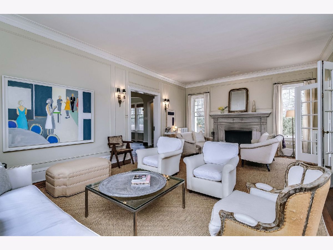

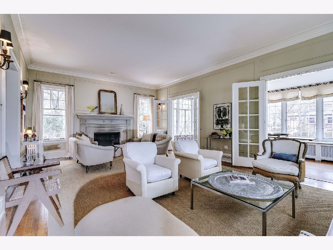
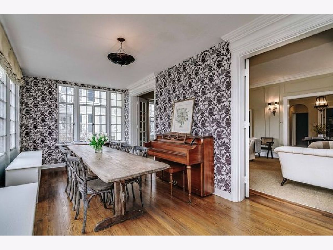
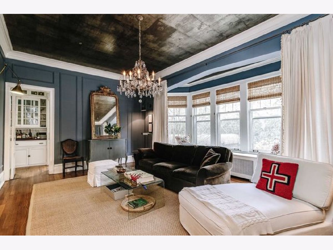
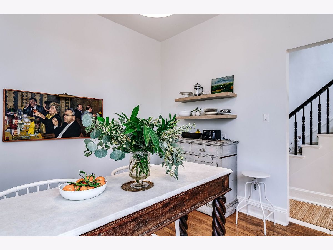
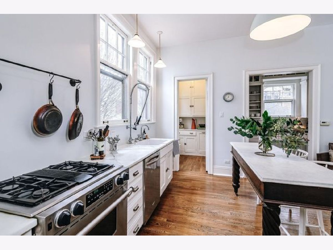
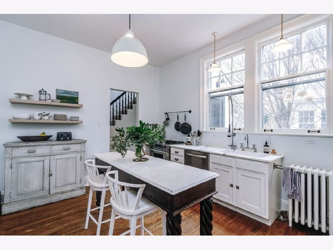
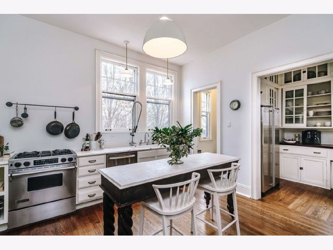
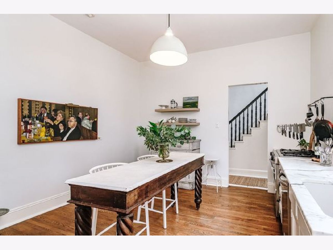
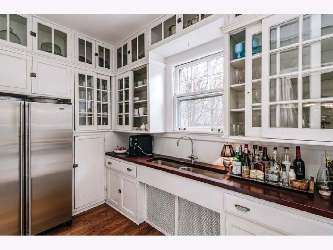
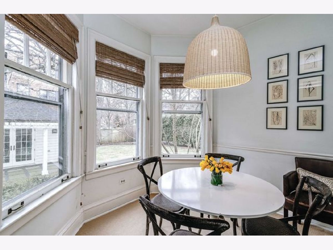
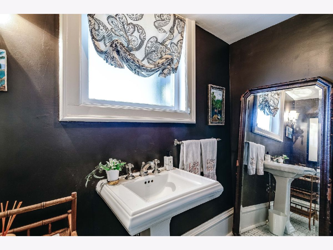
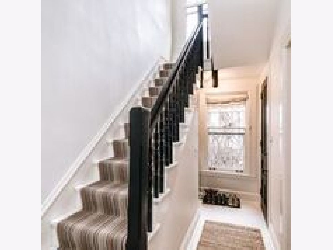
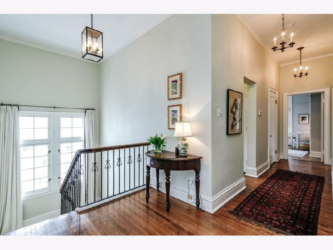
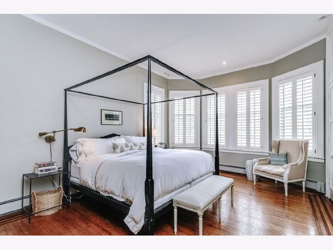
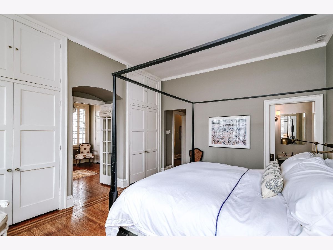
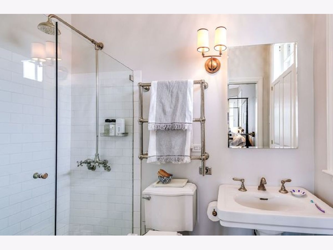
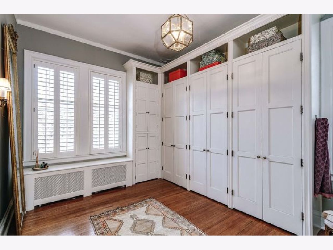
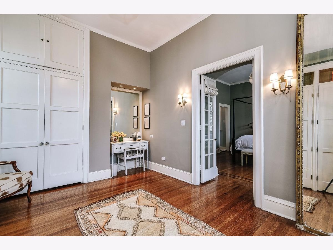
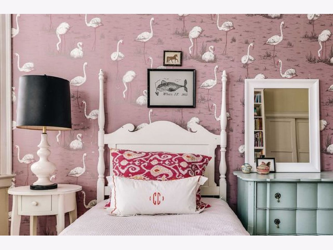
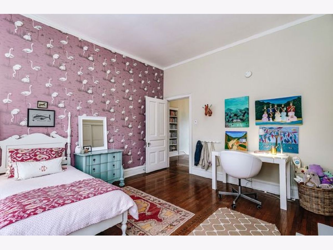
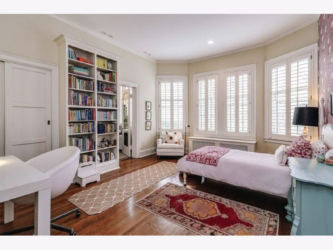
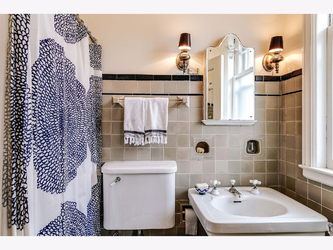
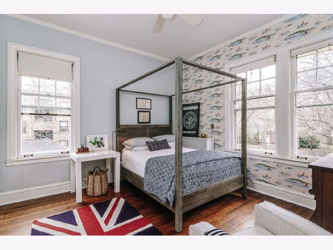
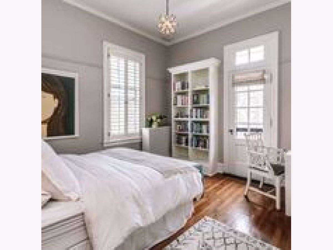
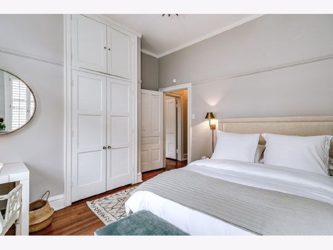
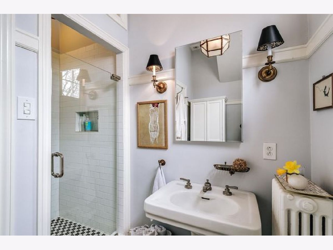
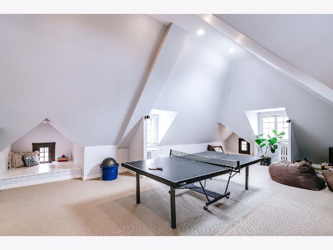
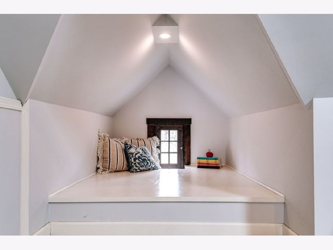
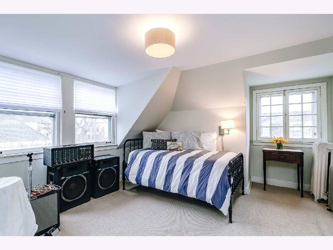
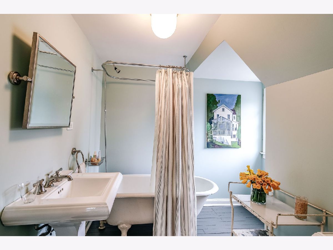
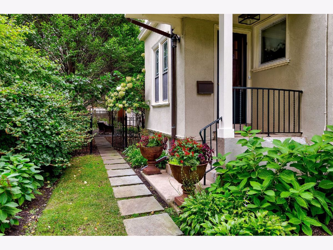
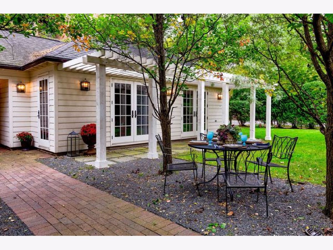
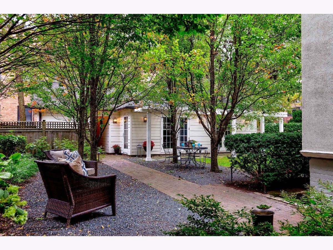
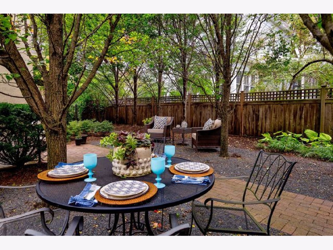
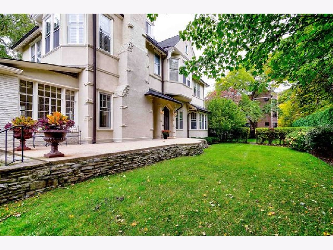
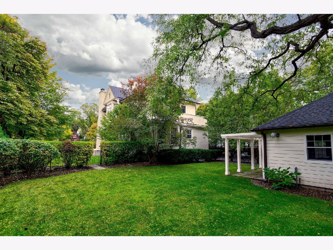
Room Specifics
Total Bedrooms: 5
Bedrooms Above Ground: 5
Bedrooms Below Ground: 0
Dimensions: —
Floor Type: Hardwood
Dimensions: —
Floor Type: Hardwood
Dimensions: —
Floor Type: Hardwood
Dimensions: —
Floor Type: —
Full Bathrooms: 5
Bathroom Amenities: —
Bathroom in Basement: 0
Rooms: Breakfast Room,Mud Room,Foyer,Walk In Closet,Bedroom 5,Recreation Room
Basement Description: Unfinished
Other Specifics
| 2.5 | |
| Concrete Perimeter | |
| Brick | |
| Balcony, Porch | |
| Corner Lot | |
| 90 X 180 | |
| Finished | |
| Full | |
| Hardwood Floors, Second Floor Laundry, Built-in Features, Walk-In Closet(s) | |
| Range, Microwave, Dishwasher, Refrigerator, Disposal | |
| Not in DB | |
| Park, Curbs, Sidewalks, Street Lights, Street Paved | |
| — | |
| — | |
| Wood Burning |
Tax History
| Year | Property Taxes |
|---|---|
| 2021 | $31,155 |
Contact Agent
Nearby Similar Homes
Nearby Sold Comparables
Contact Agent
Listing Provided By
Jameson Sotheby's International Realty






