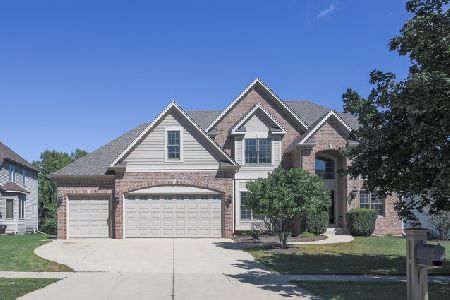1028 Oak Street, Sugar Grove, Illinois 60554
$305,000
|
Sold
|
|
| Status: | Closed |
| Sqft: | 2,100 |
| Cost/Sqft: | $150 |
| Beds: | 3 |
| Baths: | 3 |
| Year Built: | 2006 |
| Property Taxes: | $10,174 |
| Days On Market: | 3425 |
| Lot Size: | 0,34 |
Description
Move in Ready Custom Built RANCH 3 bedroom/3 bath offers wonderful Floor Plan! Gorgeous Kitchen w/Granite Tops, Custom Brakur Cabinets, SS Appliances, Peninsula w/ additional seating, blt in Desk area & lovely Breakfast room leads to patio for cookouts! Light & Bright Great Rm w/ Fireplace. Formal Din Rm w/ Elegant Columns & Volume Tray Ceiling is the focus for the entry. Master Suite w/ Lux Master Bath! 2 Bedrooms, Full hall Bath, & laundry complete The 1st Flr. Full Finished Basement Offers Another more space which Includes 2 Bedrooms w/ Ample Closets, Full Bath, Rec Room, Great Room, & Office Space! Great Flexible Floor Plan!! Professionally Landscaped! 3 Car Garage! Close To Shopping, Schools,& Easy Access to 88 & Train!
Property Specifics
| Single Family | |
| — | |
| Ranch | |
| 2006 | |
| Full | |
| RANCH | |
| No | |
| 0.34 |
| Kane | |
| Lakes Of Bliss Woods | |
| 500 / Annual | |
| Insurance | |
| Public | |
| Public Sewer | |
| 09344943 | |
| 1404426006 |
Nearby Schools
| NAME: | DISTRICT: | DISTANCE: | |
|---|---|---|---|
|
Grade School
John Shields Elementary School |
302 | — | |
|
High School
Kaneland Senior High School |
302 | Not in DB | |
Property History
| DATE: | EVENT: | PRICE: | SOURCE: |
|---|---|---|---|
| 25 Jun, 2012 | Sold | $260,000 | MRED MLS |
| 1 Apr, 2012 | Under contract | $303,900 | MRED MLS |
| — | Last price change | $319,900 | MRED MLS |
| 4 Feb, 2012 | Listed for sale | $319,900 | MRED MLS |
| 8 Dec, 2016 | Sold | $305,000 | MRED MLS |
| 27 Oct, 2016 | Under contract | $315,500 | MRED MLS |
| — | Last price change | $319,900 | MRED MLS |
| 17 Sep, 2016 | Listed for sale | $323,000 | MRED MLS |
Room Specifics
Total Bedrooms: 5
Bedrooms Above Ground: 3
Bedrooms Below Ground: 2
Dimensions: —
Floor Type: Carpet
Dimensions: —
Floor Type: Carpet
Dimensions: —
Floor Type: Carpet
Dimensions: —
Floor Type: —
Full Bathrooms: 3
Bathroom Amenities: Whirlpool,Separate Shower,Double Sink
Bathroom in Basement: 1
Rooms: Breakfast Room,Recreation Room,Bedroom 5,Great Room
Basement Description: Finished
Other Specifics
| 3 | |
| Concrete Perimeter | |
| Concrete | |
| Patio | |
| Landscaped | |
| 84X184X86X184 | |
| Unfinished | |
| Full | |
| Hardwood Floors, First Floor Bedroom, First Floor Laundry, First Floor Full Bath | |
| Double Oven, Microwave, Dishwasher, Refrigerator, Disposal, Stainless Steel Appliance(s) | |
| Not in DB | |
| Sidewalks, Street Lights, Street Paved | |
| — | |
| — | |
| Wood Burning |
Tax History
| Year | Property Taxes |
|---|---|
| 2012 | $8,642 |
| 2016 | $10,174 |
Contact Agent
Nearby Sold Comparables
Contact Agent
Listing Provided By
RE/MAX All Pro




