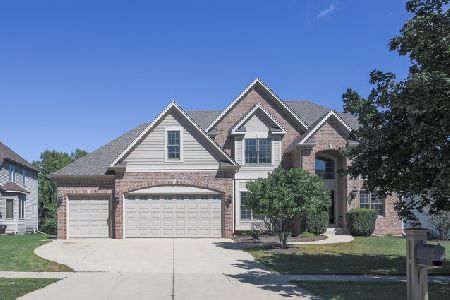1032 Oak Street, Sugar Grove, Illinois 60554
$312,000
|
Sold
|
|
| Status: | Closed |
| Sqft: | 2,581 |
| Cost/Sqft: | $124 |
| Beds: | 3 |
| Baths: | 3 |
| Year Built: | 2005 |
| Property Taxes: | $8,759 |
| Days On Market: | 5633 |
| Lot Size: | 0,00 |
Description
Custom built home. Loft overlooks a spacious great room, kitchen, & foyer. The first floor master suite has a lovely walk-in shower plus a whirlpool. Large eat in kitchen with hardwood floors. Patio & screened porch adjacent to eating area and perfect for entertaining inside & out.Seller will provide credit of $3000 for appliances, paint, and or any repairs
Property Specifics
| Single Family | |
| — | |
| Cape Cod | |
| 2005 | |
| Full | |
| — | |
| No | |
| 0 |
| Kane | |
| — | |
| 468 / Annual | |
| Other | |
| Public | |
| Public Sewer | |
| 07623154 | |
| 1403301001 |
Property History
| DATE: | EVENT: | PRICE: | SOURCE: |
|---|---|---|---|
| 2 Dec, 2010 | Sold | $312,000 | MRED MLS |
| 5 Nov, 2010 | Under contract | $319,900 | MRED MLS |
| — | Last price change | $339,900 | MRED MLS |
| 1 Sep, 2010 | Listed for sale | $339,900 | MRED MLS |
Room Specifics
Total Bedrooms: 3
Bedrooms Above Ground: 3
Bedrooms Below Ground: 0
Dimensions: —
Floor Type: Carpet
Dimensions: —
Floor Type: Carpet
Full Bathrooms: 3
Bathroom Amenities: Whirlpool,Separate Shower,Double Sink
Bathroom in Basement: 0
Rooms: Den,Eating Area,Foyer,Gallery,Great Room,Loft,Screened Porch,Utility Room-1st Floor
Basement Description: Unfinished
Other Specifics
| 2 | |
| Concrete Perimeter | |
| Concrete | |
| Patio, Porch Screened | |
| Landscaped | |
| 16117 | |
| — | |
| Full | |
| Vaulted/Cathedral Ceilings, First Floor Bedroom | |
| — | |
| Not in DB | |
| Sidewalks, Street Lights, Street Paved | |
| — | |
| — | |
| — |
Tax History
| Year | Property Taxes |
|---|---|
| 2010 | $8,759 |
Contact Agent
Nearby Sold Comparables
Contact Agent
Listing Provided By
Century 21 Affiliated




