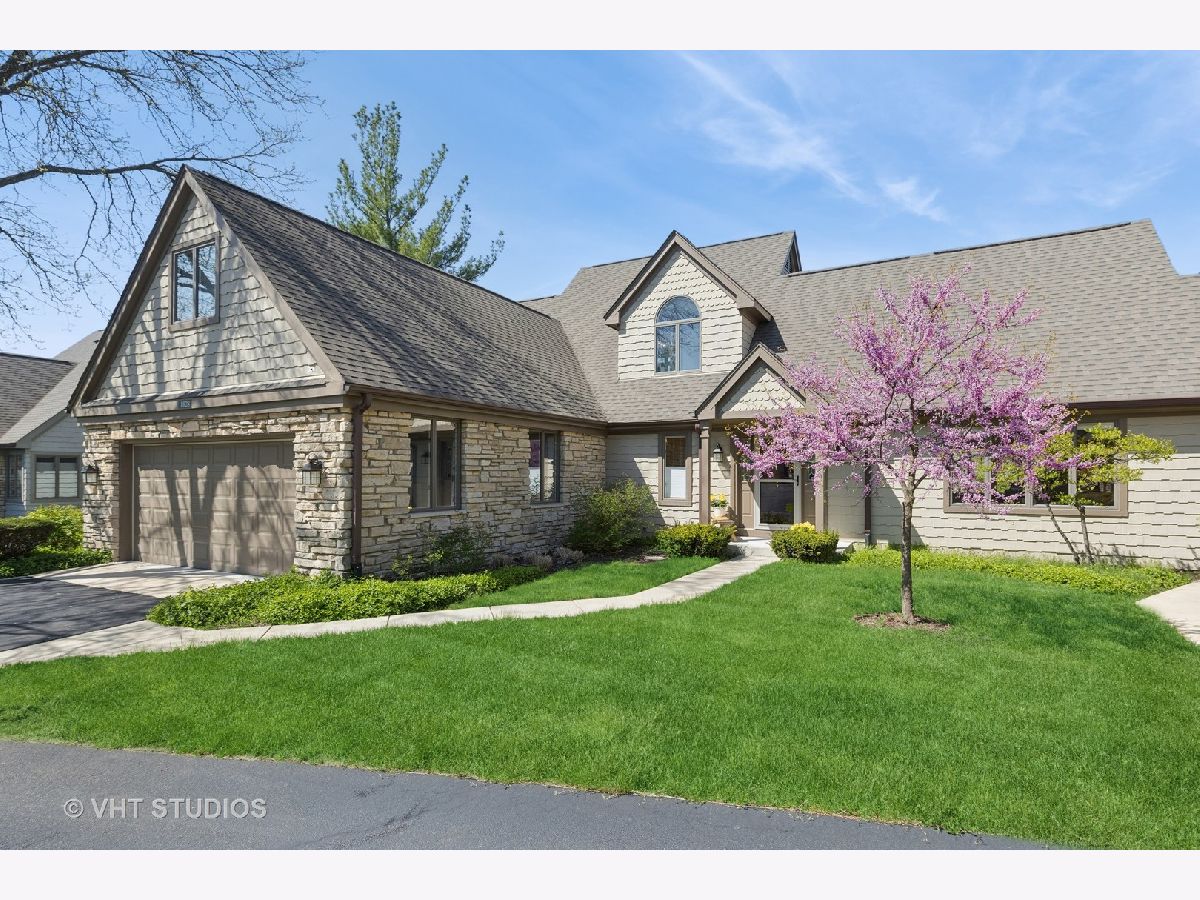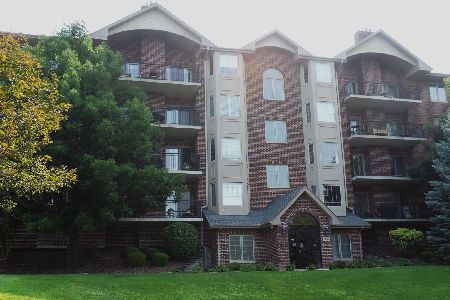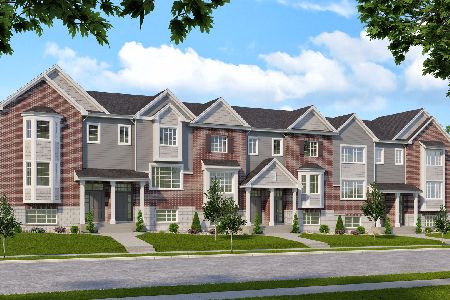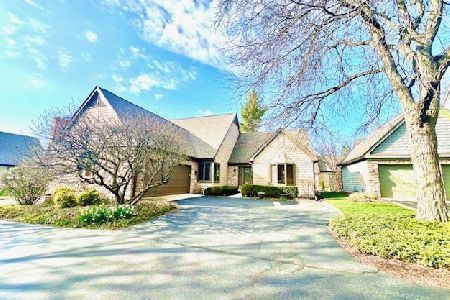1028 Oakfern Lane, Darien, Illinois 60561
$608,000
|
Sold
|
|
| Status: | Closed |
| Sqft: | 2,585 |
| Cost/Sqft: | $222 |
| Beds: | 3 |
| Baths: | 3 |
| Year Built: | 1988 |
| Property Taxes: | $9,419 |
| Days On Market: | 631 |
| Lot Size: | 0,00 |
Description
MULTIPLE OFFERS RECEIVED....HIGHEST AND BEST OFFER DUE BY 5 PM TODAY, APRIL 27. Welcome to one of the largest townhomes in the highly-desirable Woodlands of Darien. This home offers a rare first floor primary bedroom and ensuite bathroom, plus 2 additional second floor bedrooms and full bathroom, a large bonus room, a powder room, 2-car attached garage and so much more. The owners have meticulously maintained the home and have renovated almost every room. Upon entering you will be captured by the gorgeous hardwood floors, the two-story foyer with open staircase, and all the natural light. The home has been enhanced with white trim and four-panel doors. The inviting living room and dining room shine with natural light. The eat-in kitchen is filled with custom cherry cabinets and stainless-steel appliances. The adjoining family room has a warm gas fireplace. Walk out from the kitchen and family room to the AZEK low maintenance deck with gas hook up, the perfect, tranquil place to spend your summers. The large first-floor primary bedroom is enhanced with vaulted ceiling and skylights. The ensuite bathroom includes custom cherry cabinets, tile flooring, shower, soaking tub, and walk-in closet. Don't miss the renovated laundry room with white cabinets, new washer and dryer, beverage center and coffee nook. The renovations don't stop there, the powder room is updated with cherry cabinets and new fixtures. The second floor offers two well-appointed bedrooms with a full bathroom. Wait until you see the LARGE bonus room on the second floor; use it as you wish, bedroom, office, playroom, or family room. If you could possibly need more living or storage space the unfinished basement offers plenty of possibilities. The attached 2-car garage offers storage space as well. Don't miss this beautiful home and all the Woodlands has to offer: tranquility, walk to the Elementary School, convenient shopping, and easy interstate and Metra train station access. Don't delay, come see this one before it is gone! Updates include: Kitchen renovation (2013), primary bathroom renovation (2014), powder room renovation (2013), laundry room renovation (2019), exterior paint (2023), new roof (2013), radon mitigation system (2021), sump pump (2021), water heater (2013), furnace and air conditioner (2013), AZEK deck (2021) and more. Please see Feature Sheet for additional information.
Property Specifics
| Condos/Townhomes | |
| 2 | |
| — | |
| 1988 | |
| — | |
| BITTERNUT | |
| No | |
| — |
| — | |
| Woodlands | |
| 447 / Monthly | |
| — | |
| — | |
| — | |
| 12032116 | |
| 0922301111 |
Nearby Schools
| NAME: | DISTRICT: | DISTANCE: | |
|---|---|---|---|
|
Grade School
Mark Delay School |
61 | — | |
|
Middle School
Eisenhower Junior High School |
61 | Not in DB | |
|
High School
Hinsdale South High School |
86 | Not in DB | |
Property History
| DATE: | EVENT: | PRICE: | SOURCE: |
|---|---|---|---|
| 28 Jun, 2013 | Sold | $285,000 | MRED MLS |
| 2 May, 2013 | Under contract | $335,000 | MRED MLS |
| 1 Mar, 2013 | Listed for sale | $335,000 | MRED MLS |
| 6 Jun, 2024 | Sold | $608,000 | MRED MLS |
| 27 Apr, 2024 | Under contract | $575,000 | MRED MLS |
| 25 Apr, 2024 | Listed for sale | $575,000 | MRED MLS |




























Room Specifics
Total Bedrooms: 3
Bedrooms Above Ground: 3
Bedrooms Below Ground: 0
Dimensions: —
Floor Type: —
Dimensions: —
Floor Type: —
Full Bathrooms: 3
Bathroom Amenities: —
Bathroom in Basement: 0
Rooms: —
Basement Description: Unfinished,Crawl
Other Specifics
| 2 | |
| — | |
| Asphalt | |
| — | |
| — | |
| COMMON | |
| — | |
| — | |
| — | |
| — | |
| Not in DB | |
| — | |
| — | |
| — | |
| — |
Tax History
| Year | Property Taxes |
|---|---|
| 2013 | $8,267 |
| 2024 | $9,419 |
Contact Agent
Nearby Similar Homes
Nearby Sold Comparables
Contact Agent
Listing Provided By
Coldwell Banker Real Estate Group







