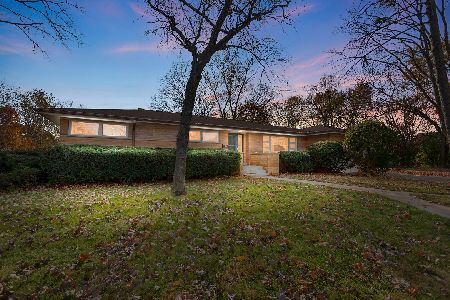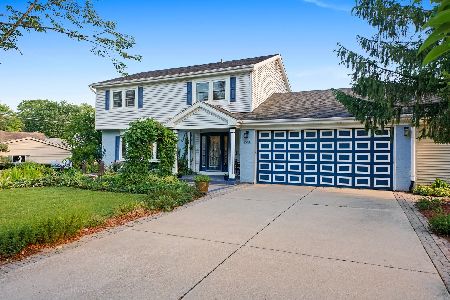1028 Park Place, Western Springs, Illinois 60558
$390,000
|
Sold
|
|
| Status: | Closed |
| Sqft: | 2,200 |
| Cost/Sqft: | $186 |
| Beds: | 3 |
| Baths: | 2 |
| Year Built: | 1967 |
| Property Taxes: | $8,286 |
| Days On Market: | 4492 |
| Lot Size: | 0,00 |
Description
Very spacious and inviting home. Beautiful new kitchen with maple cabinets, stone counter, tile floors and stainless appl. Formal lv/dr, and an open kitchen and famiy room floorplan. Updated throughout with two skylights, beautifully finished lower level that can serve as a rec room or second family room; large closet space, and cement crawl.
Property Specifics
| Single Family | |
| — | |
| Step Ranch | |
| 1967 | |
| Partial | |
| RANCH | |
| No | |
| — |
| Cook | |
| Ridgewood | |
| 0 / Not Applicable | |
| None | |
| Lake Michigan | |
| Public Sewer | |
| 08433900 | |
| 18182170190000 |
Nearby Schools
| NAME: | DISTRICT: | DISTANCE: | |
|---|---|---|---|
|
Grade School
Highlands Elementary School |
106 | — | |
|
Middle School
Highlands Middle School |
106 | Not in DB | |
|
High School
Lyons Twp High School |
204 | Not in DB | |
Property History
| DATE: | EVENT: | PRICE: | SOURCE: |
|---|---|---|---|
| 28 Mar, 2014 | Sold | $390,000 | MRED MLS |
| 31 Oct, 2013 | Under contract | $409,900 | MRED MLS |
| — | Last price change | $424,900 | MRED MLS |
| 31 Aug, 2013 | Listed for sale | $499,900 | MRED MLS |
Room Specifics
Total Bedrooms: 3
Bedrooms Above Ground: 3
Bedrooms Below Ground: 0
Dimensions: —
Floor Type: Hardwood
Dimensions: —
Floor Type: Hardwood
Full Bathrooms: 2
Bathroom Amenities: —
Bathroom in Basement: 0
Rooms: Foyer,Recreation Room
Basement Description: Finished,Crawl
Other Specifics
| 2 | |
| Concrete Perimeter | |
| — | |
| Patio | |
| Fenced Yard,Landscaped,Park Adjacent | |
| 65 X 137 X 89 X 137 | |
| — | |
| None | |
| Skylight(s) | |
| Range, Microwave, Dishwasher, Refrigerator, Washer, Dryer, Disposal | |
| Not in DB | |
| Street Lights | |
| — | |
| — | |
| — |
Tax History
| Year | Property Taxes |
|---|---|
| 2014 | $8,286 |
Contact Agent
Nearby Similar Homes
Nearby Sold Comparables
Contact Agent
Listing Provided By
Farwell Real Estate, Inc.










