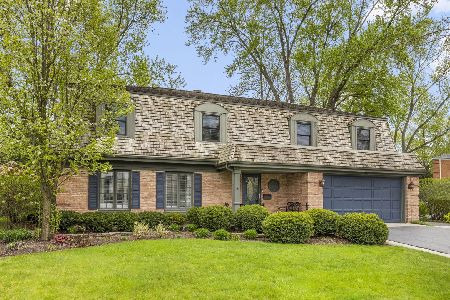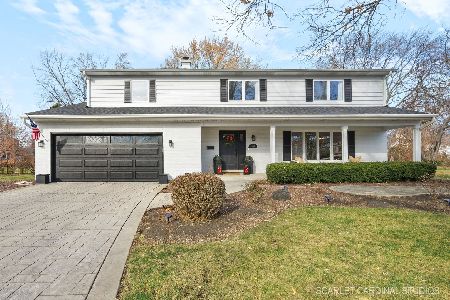1028 Royal Saint George Drive, Naperville, Illinois 60563
$610,000
|
Sold
|
|
| Status: | Closed |
| Sqft: | 2,701 |
| Cost/Sqft: | $222 |
| Beds: | 4 |
| Baths: | 3 |
| Year Built: | 1967 |
| Property Taxes: | $11,074 |
| Days On Market: | 1778 |
| Lot Size: | 0,26 |
Description
The coveted Cress Creek subdivision is the setting for this beautifully updated 4 bedroom home. The kitchen was completely remodeled in 2013 and includes high-end Kitchen Aid appliances with custom cabinets, an island, and a wine bar with beverage center. As part of the remodel, the kitchen gained approx. 10 feet in depth, creating an airy and bright space that extends to a large family room with nice windows and doors that open to the large backyard and brick paver patio that was built in 2013. Hardwood carries throughout most of the first floor. The livingroom has a newer high-end ventilator fireplace and plenty of room for furniture or a piano. The dining room leads to the kitchen through a butler's pantry that was also added during the major remodel. The 2nd floor has 4 bedrooms plus an office. All bathrooms were also remodeled in the 2010/13 remodel. The basement is partially finished with a walk-in wine cellar and entertainment area. All siding on the home is James Hardie board and was redone in 2013. The furnace and A/C were replaced in 2020, and the garage door and opener were replaced in 2014. Cress Creek Country Club is walking distance and has pool, golf, and tennis; membership is not included. Great location and 203 schools. Welcome home.
Property Specifics
| Single Family | |
| — | |
| Georgian | |
| 1967 | |
| Full | |
| — | |
| No | |
| 0.26 |
| Du Page | |
| Cress Creek | |
| 0 / Not Applicable | |
| None | |
| Lake Michigan,Public | |
| Public Sewer | |
| 11014569 | |
| 0712303013 |
Nearby Schools
| NAME: | DISTRICT: | DISTANCE: | |
|---|---|---|---|
|
Grade School
Mill Street Elementary School |
203 | — | |
|
Middle School
Jefferson Junior High School |
203 | Not in DB | |
|
High School
Naperville North High School |
203 | Not in DB | |
Property History
| DATE: | EVENT: | PRICE: | SOURCE: |
|---|---|---|---|
| 30 Apr, 2021 | Sold | $610,000 | MRED MLS |
| 17 Mar, 2021 | Under contract | $599,000 | MRED MLS |
| 8 Mar, 2021 | Listed for sale | $599,000 | MRED MLS |
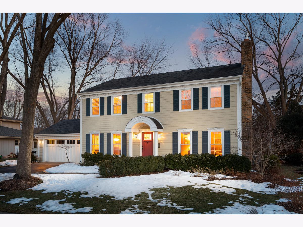
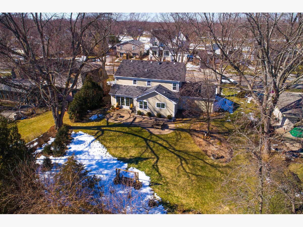
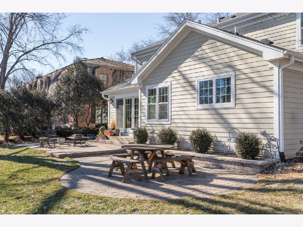
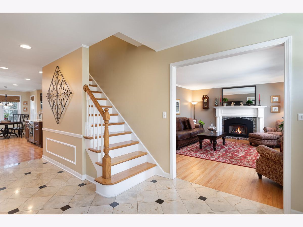
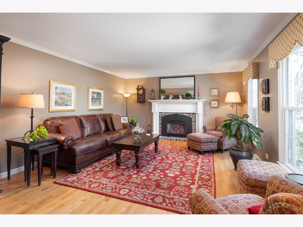
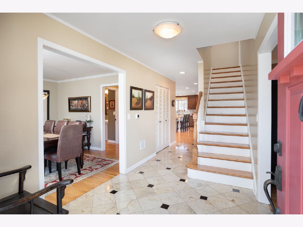
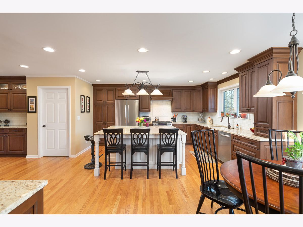
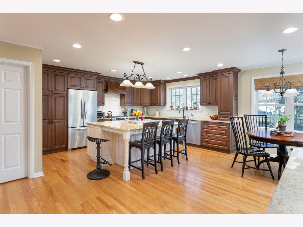
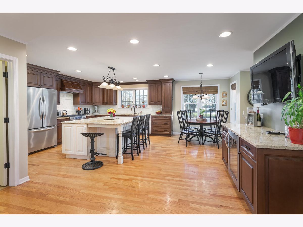
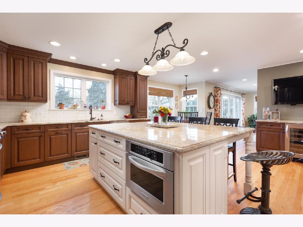
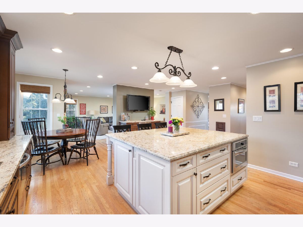
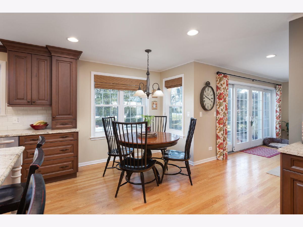
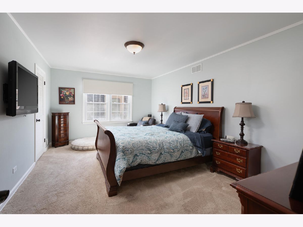
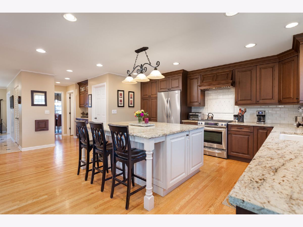
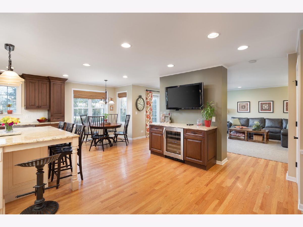
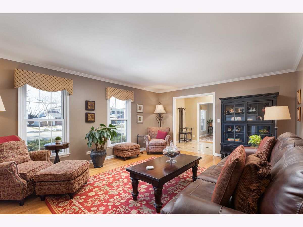
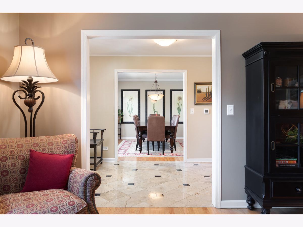
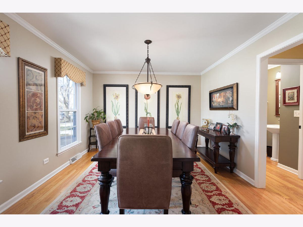
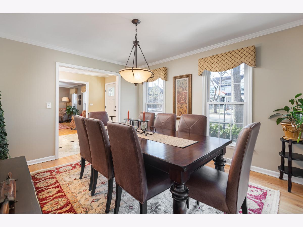
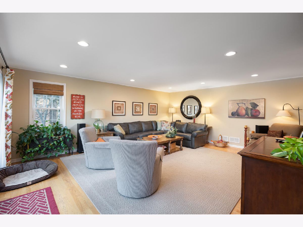
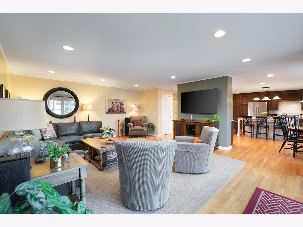
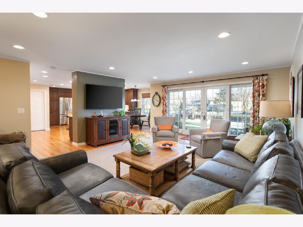
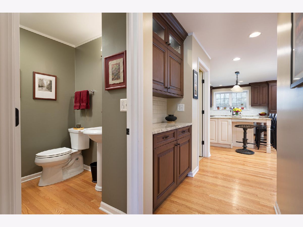
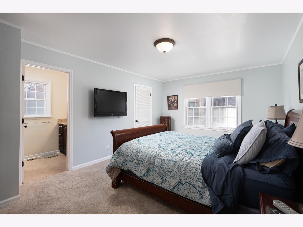
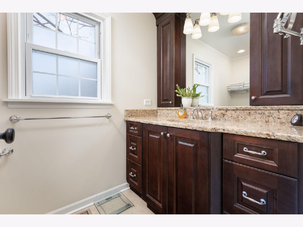
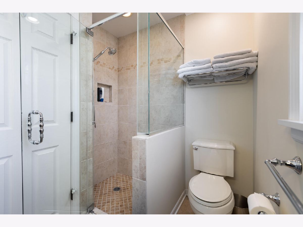
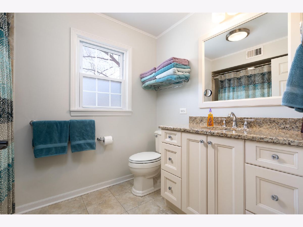
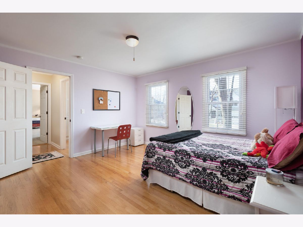
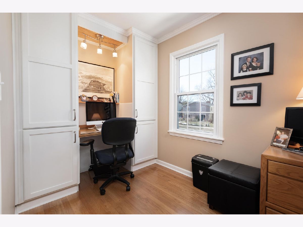
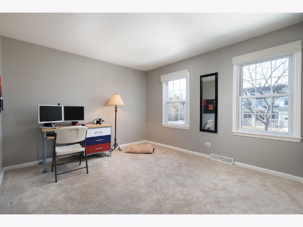
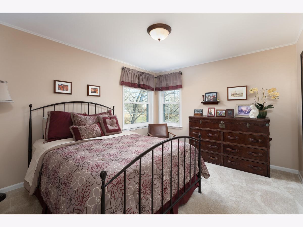
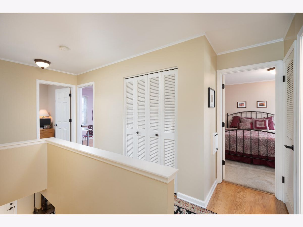
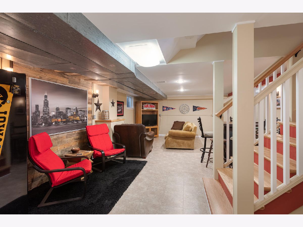
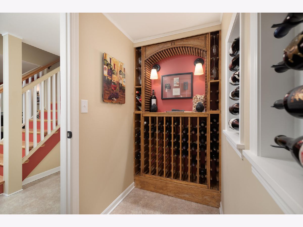
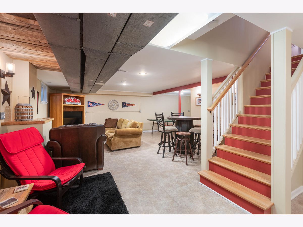
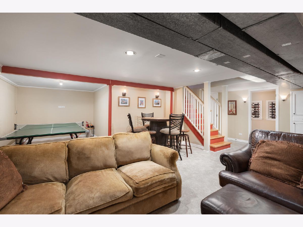
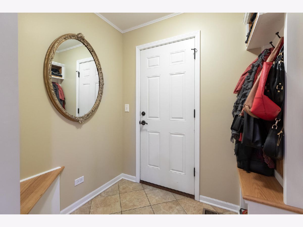
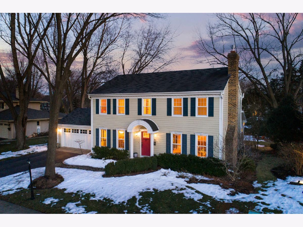
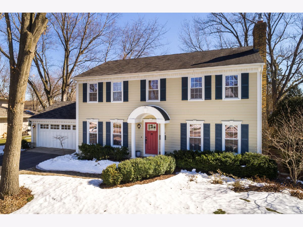
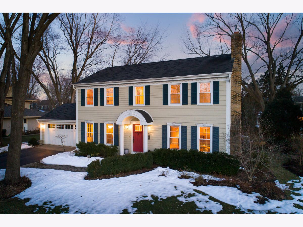
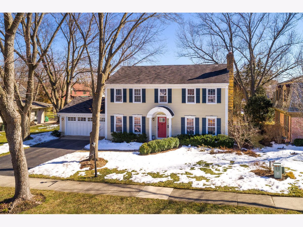
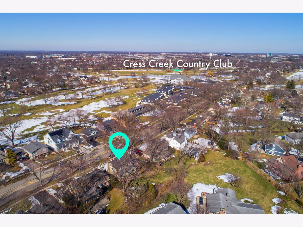
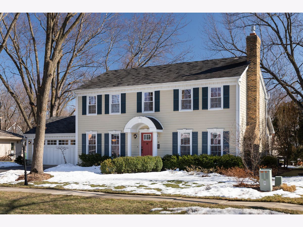
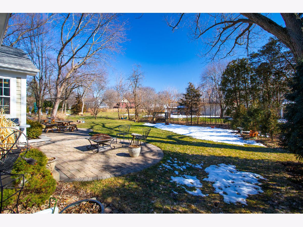
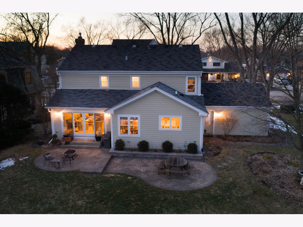
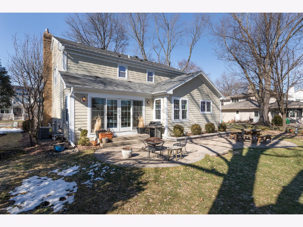
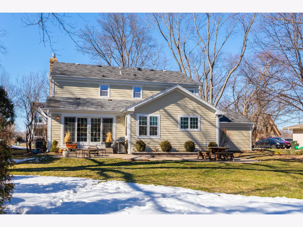
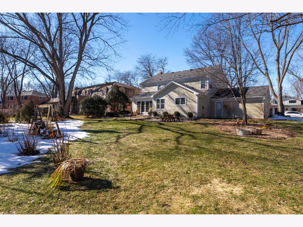
Room Specifics
Total Bedrooms: 4
Bedrooms Above Ground: 4
Bedrooms Below Ground: 0
Dimensions: —
Floor Type: Carpet
Dimensions: —
Floor Type: Carpet
Dimensions: —
Floor Type: Hardwood
Full Bathrooms: 3
Bathroom Amenities: Separate Shower
Bathroom in Basement: 0
Rooms: Office,Recreation Room,Other Room,Mud Room
Basement Description: Partially Finished
Other Specifics
| 2 | |
| Concrete Perimeter | |
| Asphalt | |
| Patio, Porch, Brick Paver Patio | |
| — | |
| 92X139 | |
| — | |
| Full | |
| Bar-Dry, Hardwood Floors, Wood Laminate Floors, Walk-In Closet(s) | |
| Range, Dishwasher, Refrigerator, Disposal | |
| Not in DB | |
| Clubhouse, Park, Pool, Tennis Court(s), Curbs, Sidewalks, Street Lights, Street Paved | |
| — | |
| — | |
| Heatilator |
Tax History
| Year | Property Taxes |
|---|---|
| 2021 | $11,074 |
Contact Agent
Nearby Similar Homes
Nearby Sold Comparables
Contact Agent
Listing Provided By
Coldwell Banker Realty





