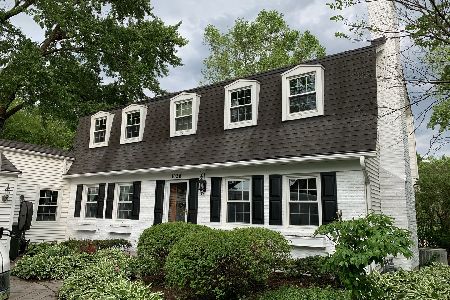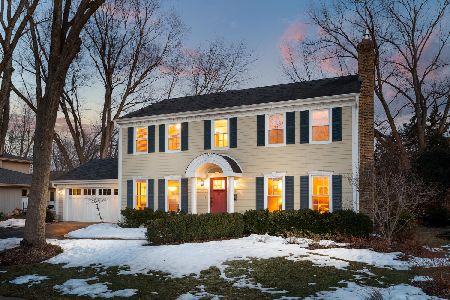1032 Royal St George Drive, Naperville, Illinois 60563
$415,000
|
Sold
|
|
| Status: | Closed |
| Sqft: | 2,621 |
| Cost/Sqft: | $172 |
| Beds: | 4 |
| Baths: | 3 |
| Year Built: | 1968 |
| Property Taxes: | $8,270 |
| Days On Market: | 5807 |
| Lot Size: | 0,00 |
Description
UPDATED, SPACIOUS- W/A FLAIR OF PRAIRIE & MISSION STYLING. OPEN FLOOR PLAN-UPDATED KITCHEN, CUSTOM SUNROOM W/3 WALLS OF WINDOWS & SKYLIGHTS, FABULOUS NATURAL LIGHT & A GREAT DEEP YD. 1ST FLR LDRY/MUDROOM, 4 ROOMY BEDROOMS 2 W/CORNERED WINDOW DESIGN- UPDATED BATHS, EVEN A REC RM IN THE BASEMENT. LOTS OF HOME FOR THE MONEY - OBVIOUS PRIDE & A CLOSE TO EVERYTHING IN THIS EXCITING NEIGHBORHOOD!
Property Specifics
| Single Family | |
| — | |
| — | |
| 1968 | |
| Partial | |
| — | |
| No | |
| — |
| Du Page | |
| Cress Creek | |
| 0 / Not Applicable | |
| None | |
| Lake Michigan | |
| Public Sewer, Sewer-Storm | |
| 07452750 | |
| 0712303011 |
Nearby Schools
| NAME: | DISTRICT: | DISTANCE: | |
|---|---|---|---|
|
Grade School
Mill Street Elementary School |
203 | — | |
|
Middle School
Jefferson Junior High School |
203 | Not in DB | |
|
High School
Naperville North High School |
203 | Not in DB | |
Property History
| DATE: | EVENT: | PRICE: | SOURCE: |
|---|---|---|---|
| 29 Jul, 2010 | Sold | $415,000 | MRED MLS |
| 16 Jun, 2010 | Under contract | $449,900 | MRED MLS |
| — | Last price change | $465,000 | MRED MLS |
| 25 Feb, 2010 | Listed for sale | $465,000 | MRED MLS |
Room Specifics
Total Bedrooms: 4
Bedrooms Above Ground: 4
Bedrooms Below Ground: 0
Dimensions: —
Floor Type: Carpet
Dimensions: —
Floor Type: Carpet
Dimensions: —
Floor Type: Carpet
Full Bathrooms: 3
Bathroom Amenities: Separate Shower
Bathroom in Basement: 0
Rooms: Exercise Room,Recreation Room,Sun Room,Utility Room-1st Floor
Basement Description: Partially Finished
Other Specifics
| 2 | |
| Concrete Perimeter | |
| Asphalt | |
| Patio | |
| Landscaped,Wooded | |
| 82X147 | |
| — | |
| Full | |
| Vaulted/Cathedral Ceilings, Skylight(s) | |
| Range, Microwave, Dishwasher, Refrigerator, Disposal | |
| Not in DB | |
| Sidewalks, Street Lights, Street Paved | |
| — | |
| — | |
| — |
Tax History
| Year | Property Taxes |
|---|---|
| 2010 | $8,270 |
Contact Agent
Nearby Similar Homes
Nearby Sold Comparables
Contact Agent
Listing Provided By
RE/MAX of Naperville









