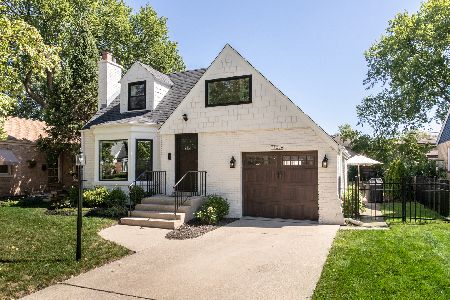1028 Vernon Avenue, Park Ridge, Illinois 60068
$396,500
|
Sold
|
|
| Status: | Closed |
| Sqft: | 2,128 |
| Cost/Sqft: | $189 |
| Beds: | 3 |
| Baths: | 2 |
| Year Built: | 1948 |
| Property Taxes: | $8,898 |
| Days On Market: | 2088 |
| Lot Size: | 0,17 |
Description
Pride of ownership describes this home! From the moment you enter there is a feeling of "I'm home". Admire the beautiful hardwood floors, sunken living room, crown moldings, charming fireplace and large bay window that allows the morning sun to shine in. Great floor plan with a through hall to the kitchen with breakfast bar and large eating area. Wonderful space for entertaining plus a pantry and closets galore! A half bath is also available. The spacious family room addition, which you can enter off the kitchen or dining room, also provides a mudroom space and office area. If that's not enough you can enjoy months of relaxation in the 3 season sun-room while enjoying the spectacular views of the beautifully landscaped backyard, a gardeners delight! The second floor offers a full bath and 3 large bedrooms, 2 of them have walk in closets. Need a place for storage, crafting, workshop, laundry, clean up (a stand alone shower) and playing? It's all here in the clean and bright basement! New 1.1 detached garage provides extra storage for all the outside toys and tools! Located just a few blocks from Franklin Grammar School, parks and Dee Road train station make this home a 10! ONE YEAR HOME WARRANTY INCLUDED
Property Specifics
| Single Family | |
| — | |
| Cape Cod | |
| 1948 | |
| Full | |
| — | |
| No | |
| 0.17 |
| Cook | |
| — | |
| 0 / Not Applicable | |
| None | |
| Lake Michigan | |
| Public Sewer | |
| 10723613 | |
| 09224060250000 |
Nearby Schools
| NAME: | DISTRICT: | DISTANCE: | |
|---|---|---|---|
|
Grade School
Franklin Elementary School |
64 | — | |
|
Middle School
Emerson Middle School |
64 | Not in DB | |
|
High School
Maine South High School |
207 | Not in DB | |
|
Alternate High School
Maine East High School |
— | Not in DB | |
Property History
| DATE: | EVENT: | PRICE: | SOURCE: |
|---|---|---|---|
| 27 Jul, 2020 | Sold | $396,500 | MRED MLS |
| 28 May, 2020 | Under contract | $403,000 | MRED MLS |
| 23 May, 2020 | Listed for sale | $403,000 | MRED MLS |
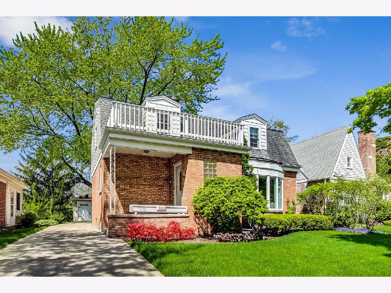
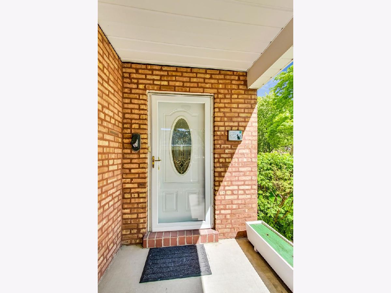
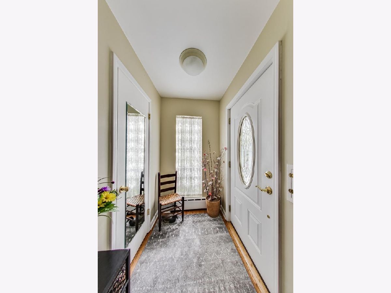
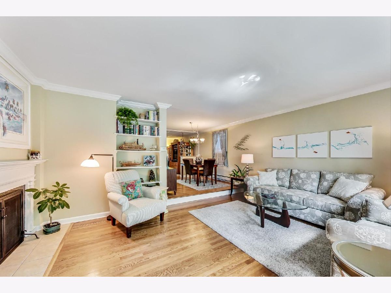
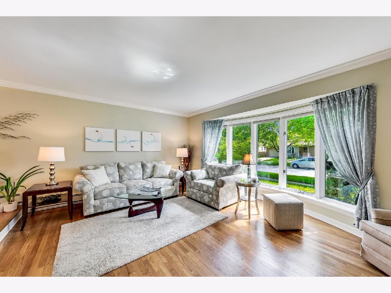
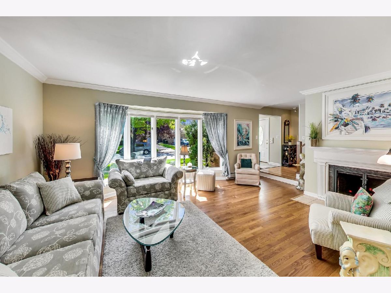
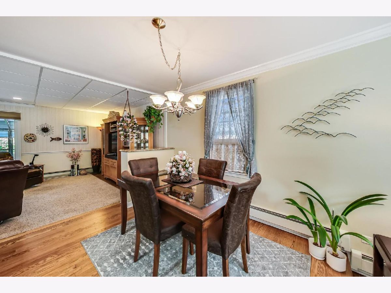
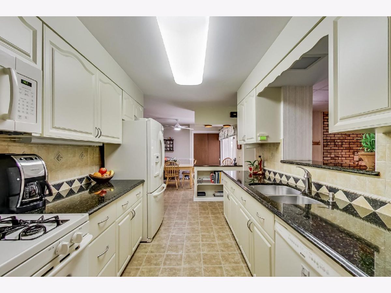
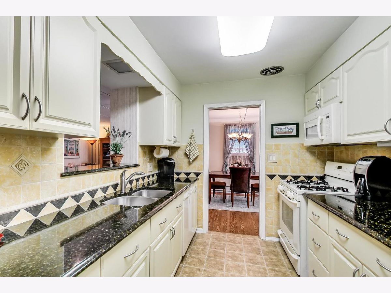
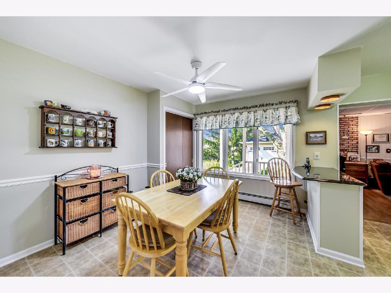
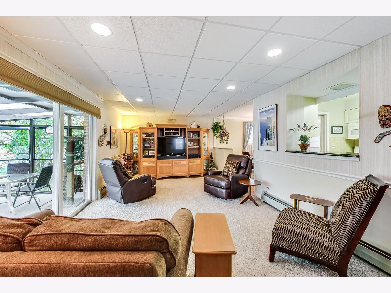
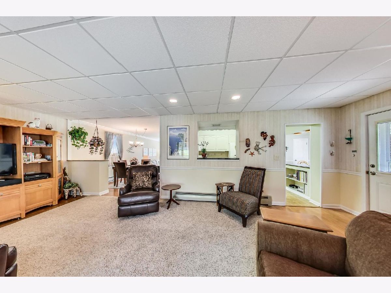
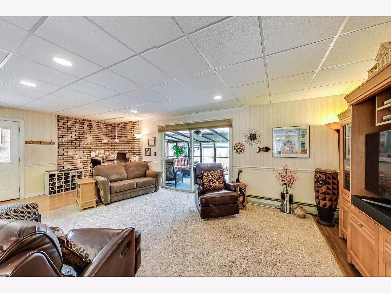
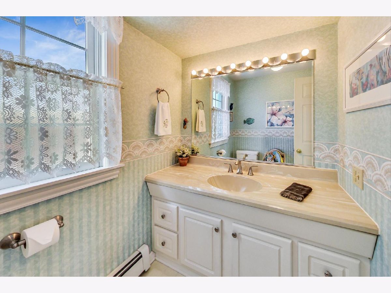
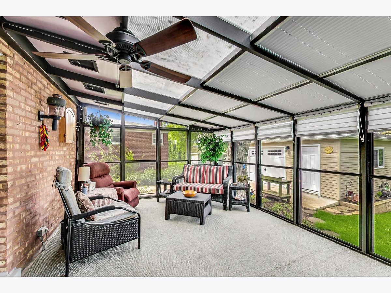
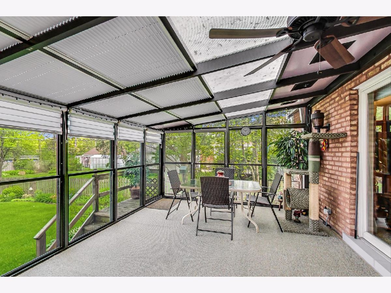
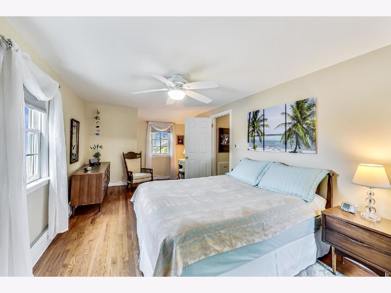
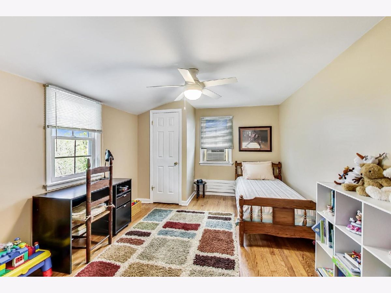
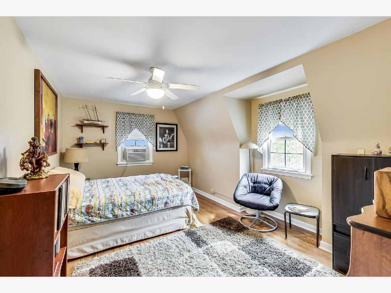
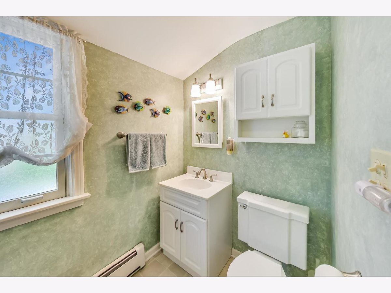
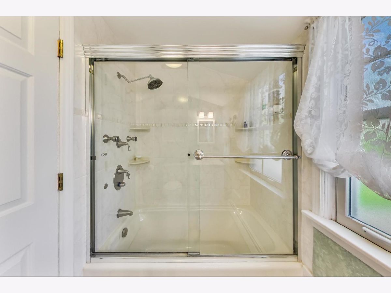
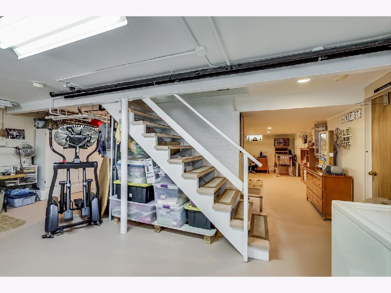
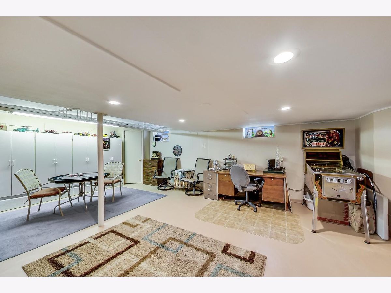
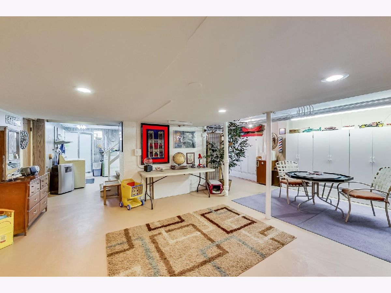
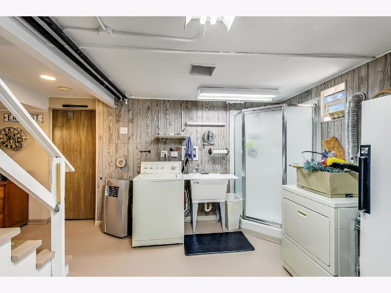
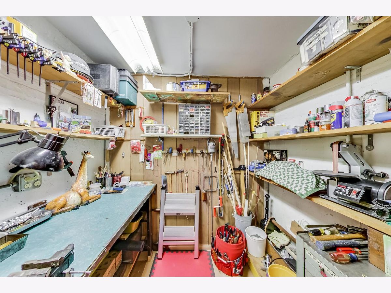
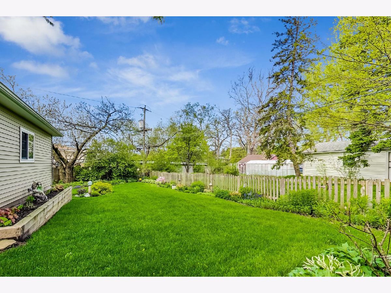
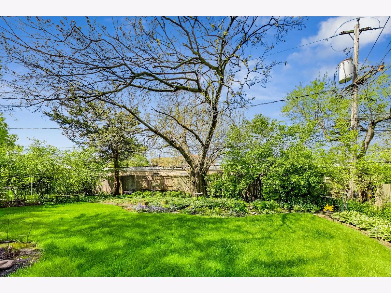
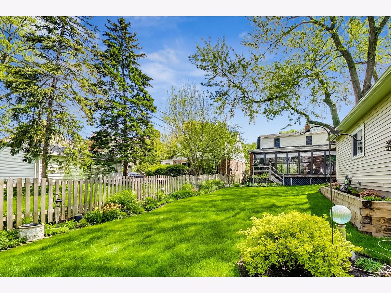
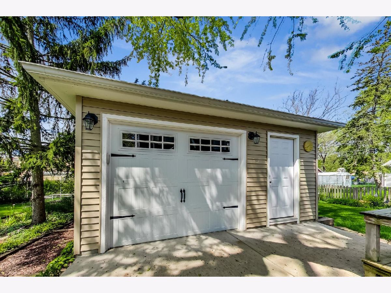
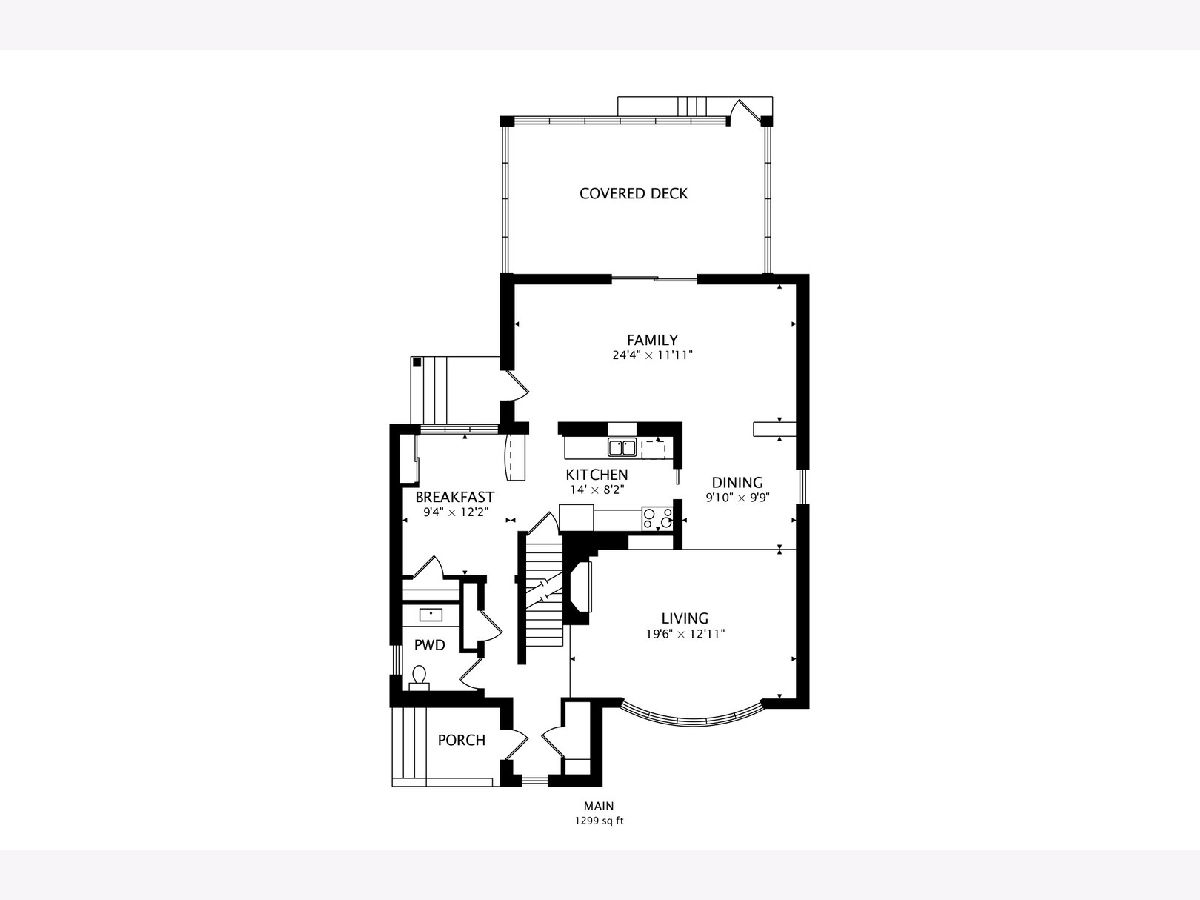
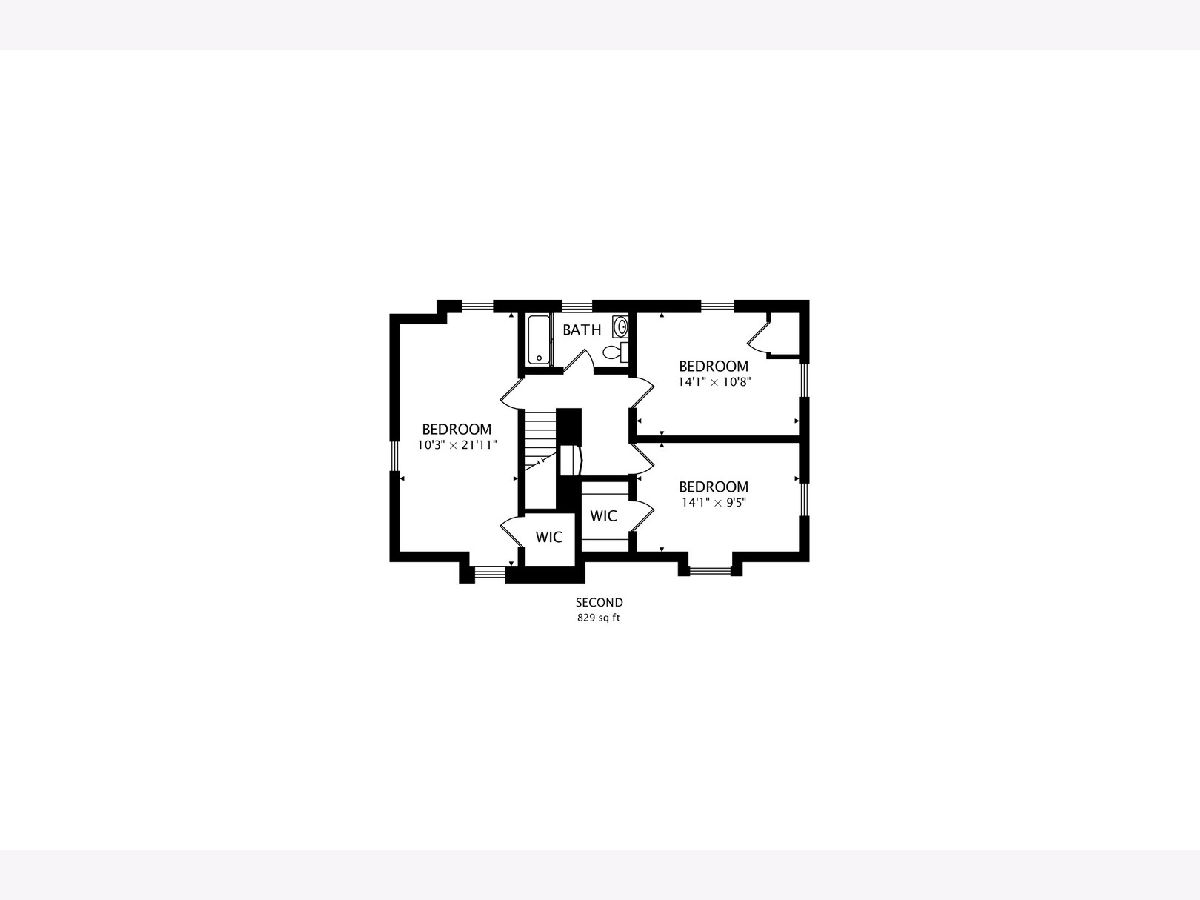
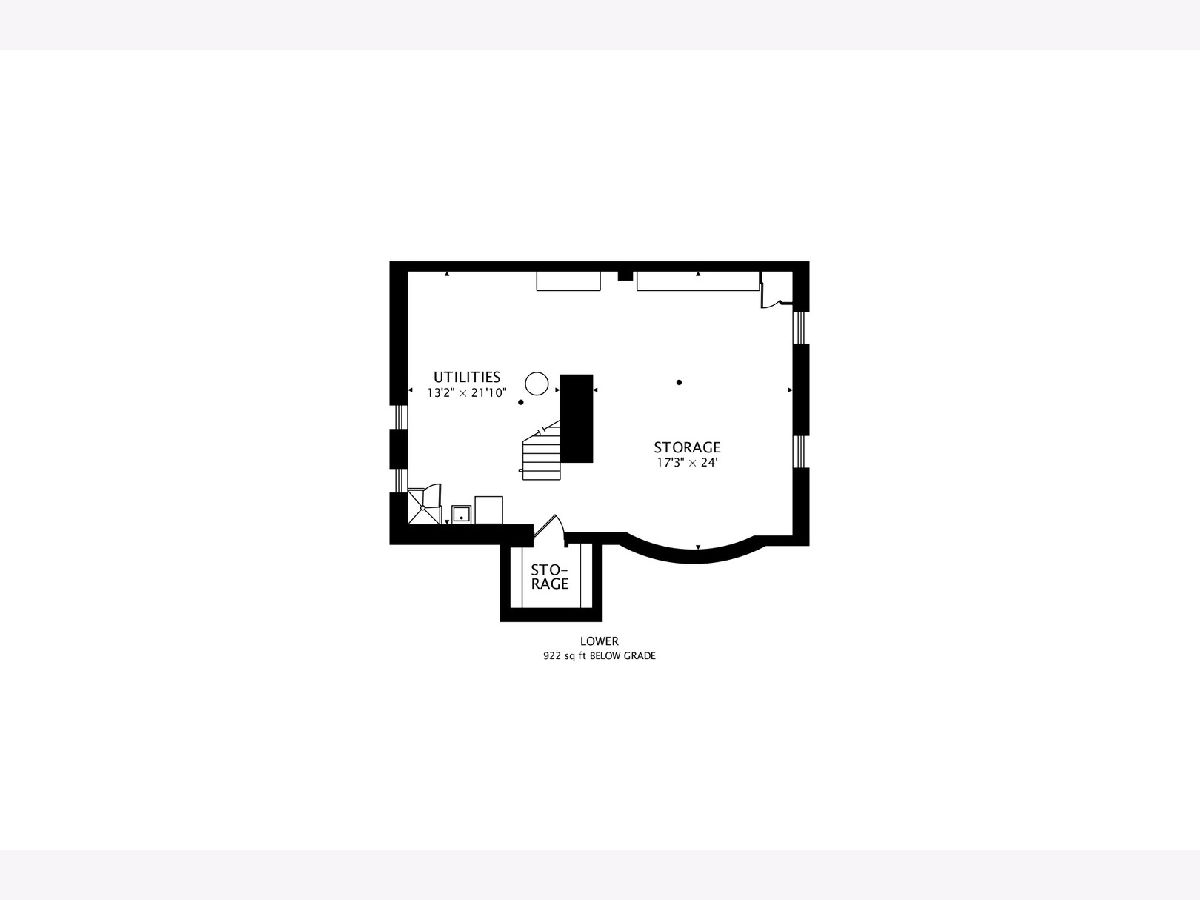
Room Specifics
Total Bedrooms: 3
Bedrooms Above Ground: 3
Bedrooms Below Ground: 0
Dimensions: —
Floor Type: Hardwood
Dimensions: —
Floor Type: Hardwood
Full Bathrooms: 2
Bathroom Amenities: —
Bathroom in Basement: 1
Rooms: Foyer,Sun Room,Eating Area,Recreation Room,Workshop,Utility Room-Lower Level
Basement Description: Partially Finished
Other Specifics
| 1.1 | |
| — | |
| Concrete,Side Drive | |
| Storms/Screens | |
| Irregular Lot | |
| 50X162X54X133 | |
| — | |
| None | |
| Hardwood Floors, Walk-In Closet(s) | |
| Range, Microwave, Dishwasher, Refrigerator, Freezer, Washer, Dryer, Disposal | |
| Not in DB | |
| Park, Tennis Court(s), Curbs, Sidewalks | |
| — | |
| — | |
| Gas Starter |
Tax History
| Year | Property Taxes |
|---|---|
| 2020 | $8,898 |
Contact Agent
Nearby Similar Homes
Nearby Sold Comparables
Contact Agent
Listing Provided By
@properties








