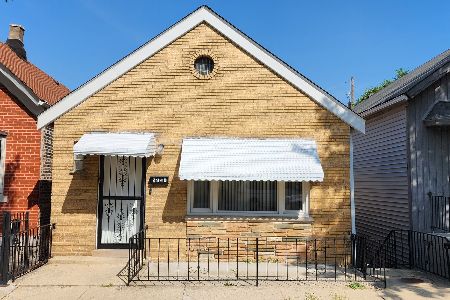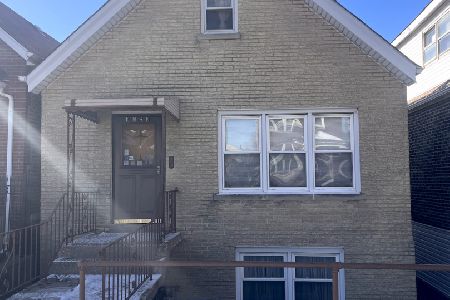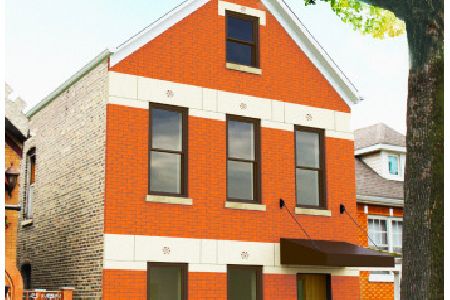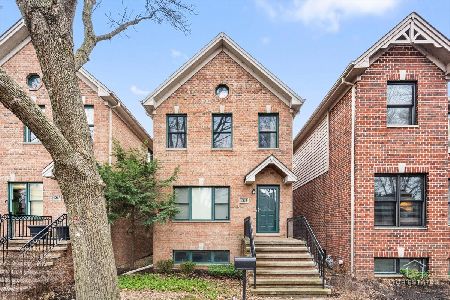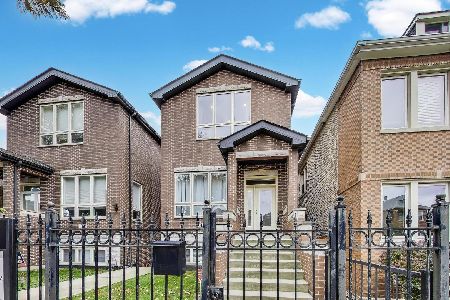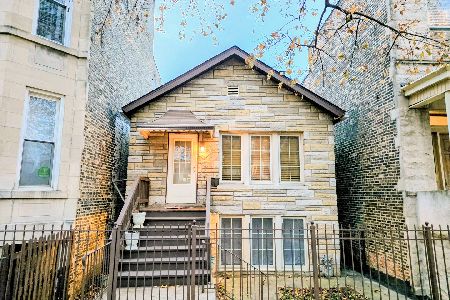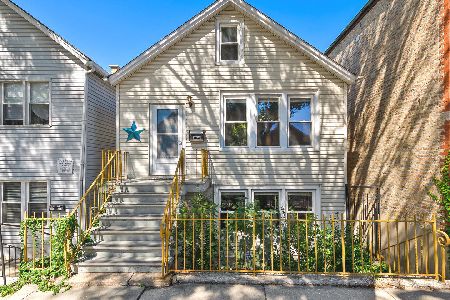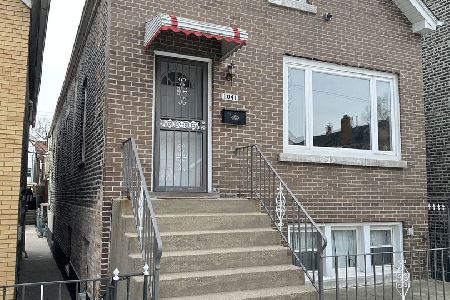1029 31st Place, Bridgeport, Chicago, Illinois 60608
$404,000
|
Sold
|
|
| Status: | Closed |
| Sqft: | 2,100 |
| Cost/Sqft: | $195 |
| Beds: | 3 |
| Baths: | 2 |
| Year Built: | 1892 |
| Property Taxes: | $3,542 |
| Days On Market: | 1739 |
| Lot Size: | 0,00 |
Description
LOCATION!! LOCATION!! Very well maintained solid brick 5 bed / 2 baths single-family home in the desirable Bridgeport location. Main level with a 10ft ceiling features 3 beds / 1 bath. Spacious living room and dining room with a ton of natural light from the large front windows. Good size kitchen with a breakfast table. Beautiful hardwood floors and crown molding throughout. Lower level features 2 bed / 1 bath and a large family room perfect for in-law arrangement. Backyard with a lot of green perfect to enjoy the summer BBQ. Full-size attic to provide more storage space. 2 car garage. Mins walk to 31st Street Bus stop, Bridgeport Coffee Shop, Maria Wine Shop, Salon Hydrate, Zaytune Mediterranean Grill, Soluri & Sons Italian Deli and many others. Close to Bridgeport Art Center, shops, banks, restaurants...etc. Great location nearby Chinatown, Downtown and all major highways.
Property Specifics
| Single Family | |
| — | |
| — | |
| 1892 | |
| Full | |
| — | |
| No | |
| 0 |
| Cook | |
| — | |
| — / Not Applicable | |
| None | |
| Public | |
| Public Sewer | |
| 11068211 | |
| 17322060130000 |
Property History
| DATE: | EVENT: | PRICE: | SOURCE: |
|---|---|---|---|
| 15 Jun, 2021 | Sold | $404,000 | MRED MLS |
| 4 May, 2021 | Under contract | $408,800 | MRED MLS |
| 28 Apr, 2021 | Listed for sale | $408,800 | MRED MLS |
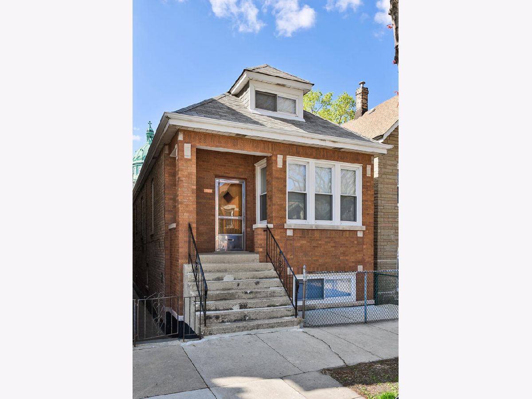
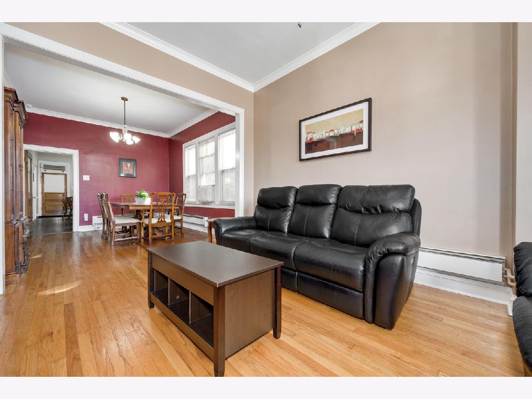
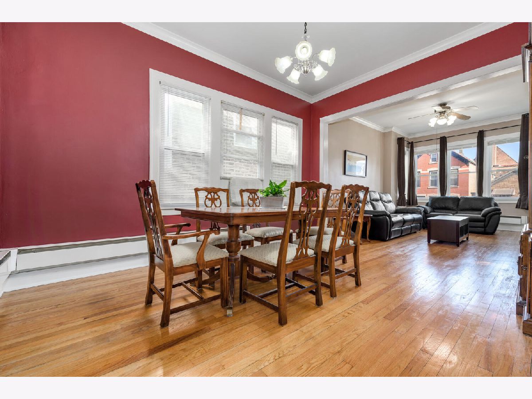
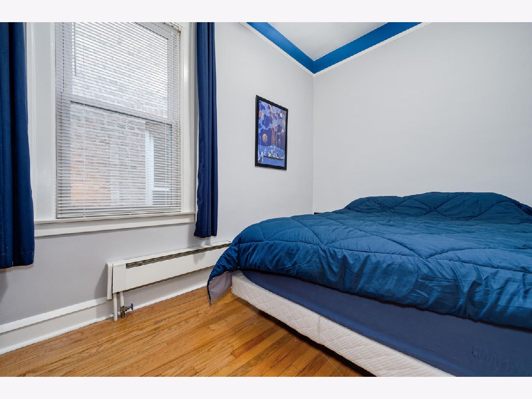
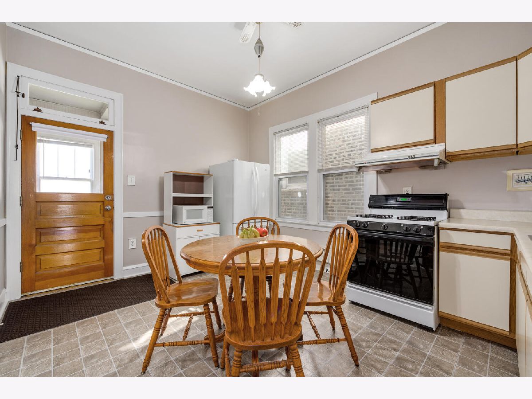
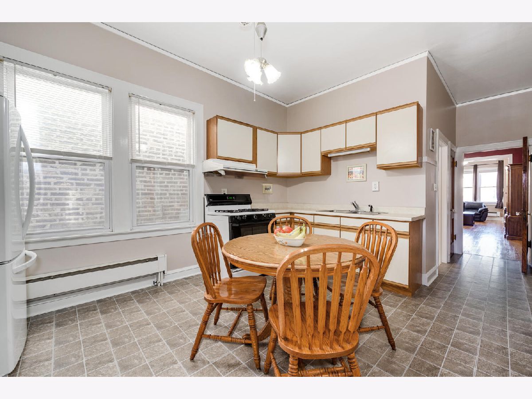
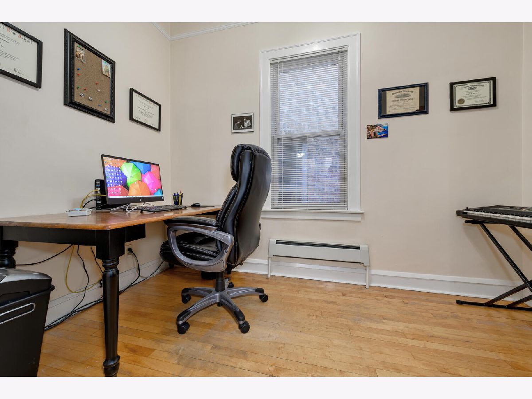
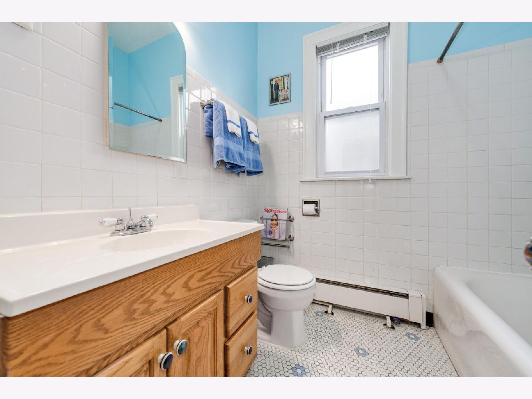
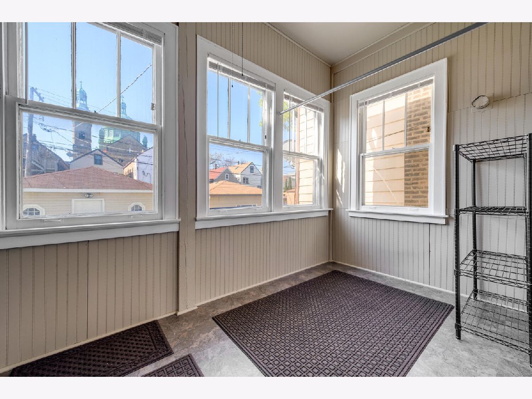
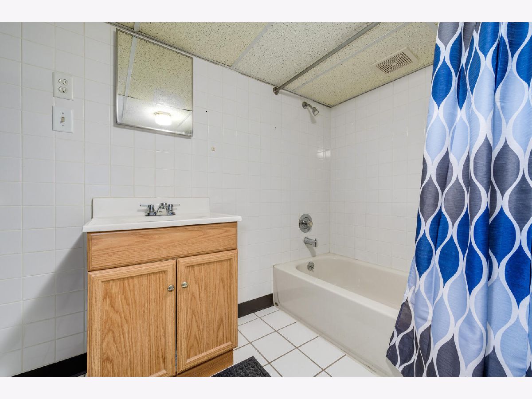
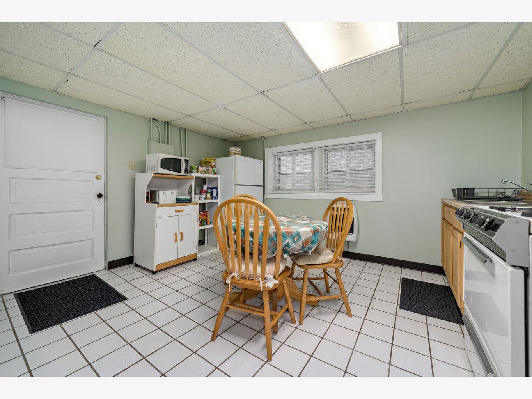
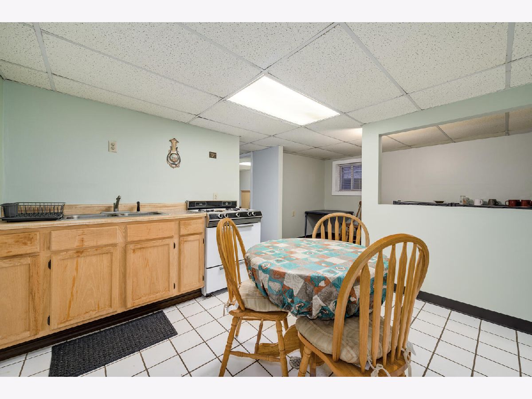
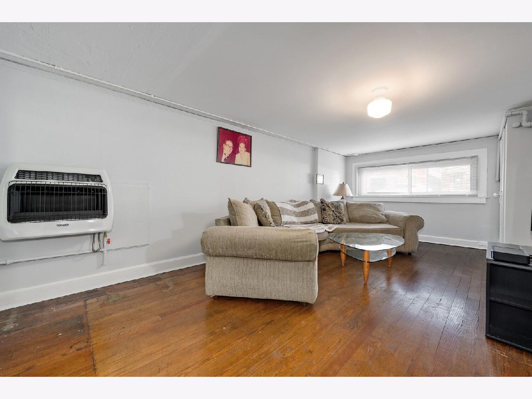
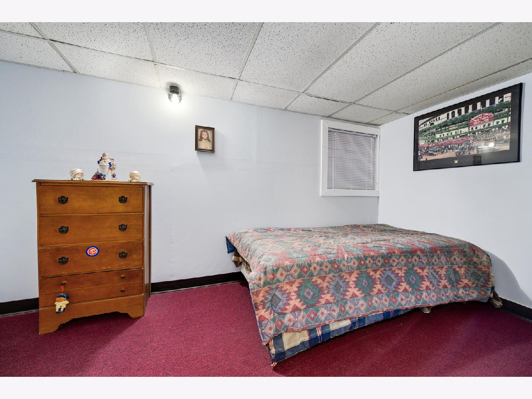
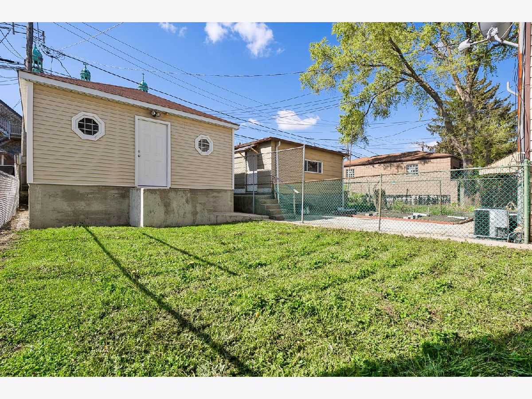
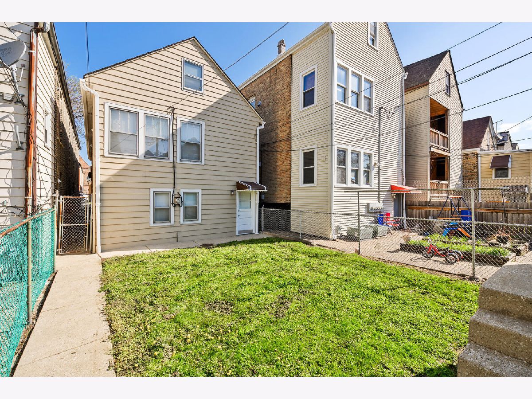
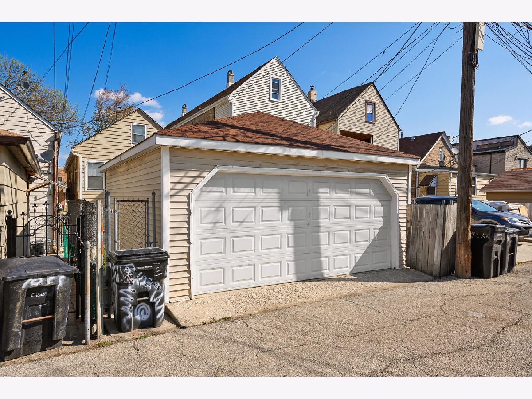
Room Specifics
Total Bedrooms: 5
Bedrooms Above Ground: 3
Bedrooms Below Ground: 2
Dimensions: —
Floor Type: Hardwood
Dimensions: —
Floor Type: Hardwood
Dimensions: —
Floor Type: Carpet
Dimensions: —
Floor Type: —
Full Bathrooms: 2
Bathroom Amenities: —
Bathroom in Basement: 1
Rooms: Bedroom 5
Basement Description: Finished
Other Specifics
| 2 | |
| Concrete Perimeter | |
| — | |
| — | |
| — | |
| 25 X 119 | |
| Full,Unfinished | |
| None | |
| — | |
| Range, Refrigerator | |
| Not in DB | |
| — | |
| — | |
| — | |
| — |
Tax History
| Year | Property Taxes |
|---|---|
| 2021 | $3,542 |
Contact Agent
Nearby Similar Homes
Contact Agent
Listing Provided By
Lucid Realty, Inc.

