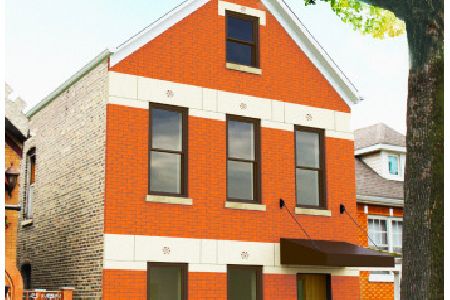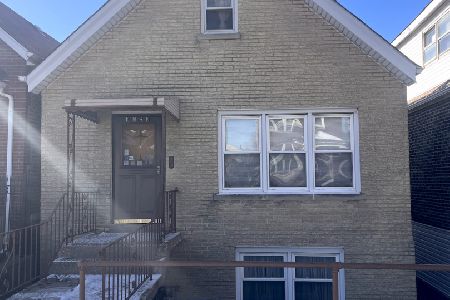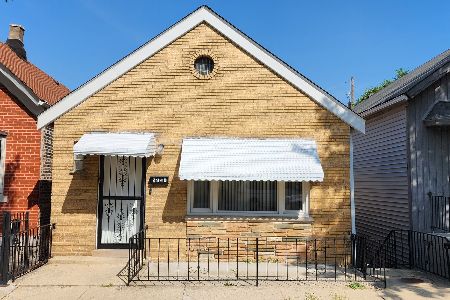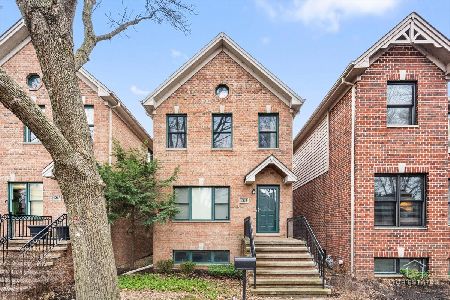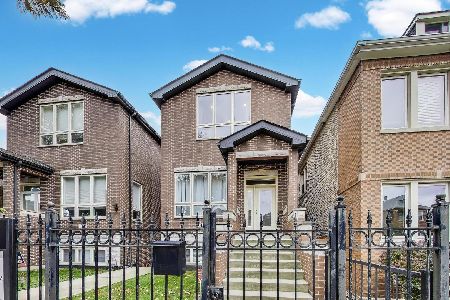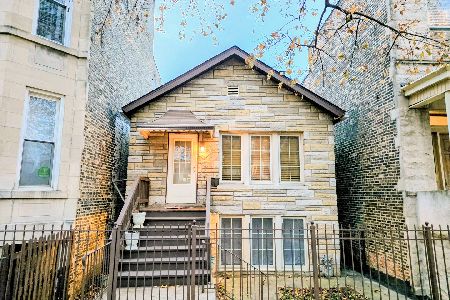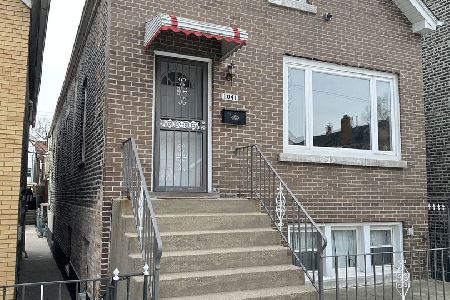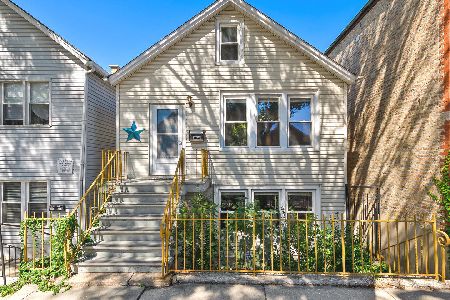1034 32nd Street, Bridgeport, Chicago, Illinois 60609
$548,500
|
Sold
|
|
| Status: | Closed |
| Sqft: | 3,300 |
| Cost/Sqft: | $176 |
| Beds: | 3 |
| Baths: | 4 |
| Year Built: | — |
| Property Taxes: | $0 |
| Days On Market: | 6864 |
| Lot Size: | 0,00 |
Description
New Bridgeport home loaded w/upgrades on quiet street across from church. Oak flooring on main level, SS appliances, breakfast island, grantite counters w/full backspash in kitchen, and walk-in pantry. Solid core doors w/white/white pkg. Additional features intercom system, recessed ceiling speakers on multiple levels, master shower w/body spray kit, radiant heat in basement floors, landscaped yard & 2 car garage.
Property Specifics
| Single Family | |
| — | |
| — | |
| — | |
| — | |
| — | |
| No | |
| — |
| Cook | |
| — | |
| 0 / Not Applicable | |
| — | |
| — | |
| — | |
| 06482817 | |
| 17322060310000 |
Property History
| DATE: | EVENT: | PRICE: | SOURCE: |
|---|---|---|---|
| 16 Jul, 2007 | Sold | $548,500 | MRED MLS |
| 24 May, 2007 | Under contract | $579,900 | MRED MLS |
| 18 Apr, 2007 | Listed for sale | $579,900 | MRED MLS |
Room Specifics
Total Bedrooms: 3
Bedrooms Above Ground: 3
Bedrooms Below Ground: 0
Dimensions: —
Floor Type: —
Dimensions: —
Floor Type: —
Full Bathrooms: 4
Bathroom Amenities: Whirlpool,Separate Shower,Double Sink
Bathroom in Basement: 1
Rooms: —
Basement Description: —
Other Specifics
| 2 | |
| — | |
| — | |
| — | |
| — | |
| 25X125 | |
| — | |
| — | |
| — | |
| — | |
| Not in DB | |
| — | |
| — | |
| — | |
| — |
Tax History
| Year | Property Taxes |
|---|
Contact Agent
Nearby Similar Homes
Contact Agent
Listing Provided By
Vision Group Rlty Mrktng LLC

