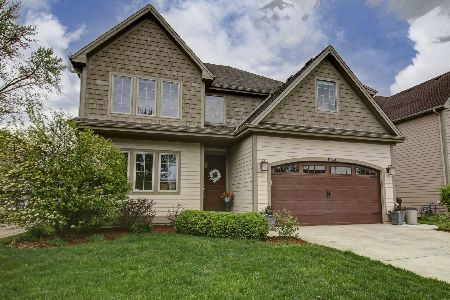1029 6th Avenue, La Grange, Illinois 60525
$700,000
|
Sold
|
|
| Status: | Closed |
| Sqft: | 3,490 |
| Cost/Sqft: | $215 |
| Beds: | 4 |
| Baths: | 5 |
| Year Built: | 2011 |
| Property Taxes: | $12,193 |
| Days On Market: | 2846 |
| Lot Size: | 0,00 |
Description
Homes of this caliber and condition are rare. Those who value true high end finish and detail will be enthralled. Custom cabinetry. Luxe tile. Substantial trimwork. The decadent master suite is an absolute 'wow ' - high vaulted ceiling, fireplace, two walk in closets, and spa-worthy master bath. Perfectly designed for modern family function - there's a private first floor office, second floor laundry and nicely finished lower level. Impeccably cared for and move-in ready. Quick close possible.
Property Specifics
| Single Family | |
| — | |
| — | |
| 2011 | |
| Full | |
| — | |
| No | |
| — |
| Cook | |
| — | |
| 0 / Not Applicable | |
| None | |
| Lake Michigan | |
| Public Sewer | |
| 09911102 | |
| 18094050140000 |
Nearby Schools
| NAME: | DISTRICT: | DISTANCE: | |
|---|---|---|---|
|
Grade School
Seventh Ave Elementary School |
105 | — | |
|
Middle School
Wm F Gurrie Middle School |
105 | Not in DB | |
|
High School
Lyons Twp High School |
204 | Not in DB | |
Property History
| DATE: | EVENT: | PRICE: | SOURCE: |
|---|---|---|---|
| 27 Aug, 2012 | Sold | $241,000 | MRED MLS |
| 15 May, 2012 | Under contract | $237,900 | MRED MLS |
| 6 May, 2012 | Listed for sale | $237,900 | MRED MLS |
| 22 Aug, 2013 | Sold | $763,000 | MRED MLS |
| 12 Aug, 2013 | Under contract | $849,960 | MRED MLS |
| 5 Aug, 2013 | Listed for sale | $849,960 | MRED MLS |
| 13 Jul, 2018 | Sold | $700,000 | MRED MLS |
| 8 Jun, 2018 | Under contract | $749,900 | MRED MLS |
| 10 Apr, 2018 | Listed for sale | $749,900 | MRED MLS |
| 31 May, 2024 | Sold | $1,051,999 | MRED MLS |
| 4 May, 2024 | Under contract | $999,900 | MRED MLS |
| 2 May, 2024 | Listed for sale | $999,900 | MRED MLS |
Room Specifics
Total Bedrooms: 4
Bedrooms Above Ground: 4
Bedrooms Below Ground: 0
Dimensions: —
Floor Type: Hardwood
Dimensions: —
Floor Type: Hardwood
Dimensions: —
Floor Type: Hardwood
Full Bathrooms: 5
Bathroom Amenities: Whirlpool,Separate Shower,Double Sink,Soaking Tub
Bathroom in Basement: 1
Rooms: Breakfast Room,Office,Recreation Room,Play Room,Storage
Basement Description: Finished
Other Specifics
| 2 | |
| — | |
| Concrete | |
| Brick Paver Patio | |
| — | |
| 50X134 | |
| — | |
| Full | |
| Vaulted/Cathedral Ceilings, Hardwood Floors, Second Floor Laundry | |
| Double Oven, Microwave, Dishwasher, Refrigerator, Washer, Dryer, Stainless Steel Appliance(s), Cooktop, Range Hood | |
| Not in DB | |
| — | |
| — | |
| — | |
| — |
Tax History
| Year | Property Taxes |
|---|---|
| 2012 | $3,450 |
| 2013 | $6,760 |
| 2018 | $12,193 |
| 2024 | $17,551 |
Contact Agent
Nearby Similar Homes
Nearby Sold Comparables
Contact Agent
Listing Provided By
Coldwell Banker Residential










