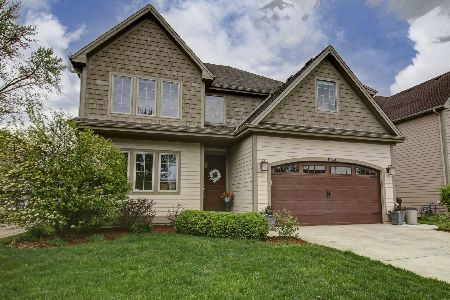1031 6th Avenue, La Grange, Illinois 60525
$736,000
|
Sold
|
|
| Status: | Closed |
| Sqft: | 4,555 |
| Cost/Sqft: | $165 |
| Beds: | 5 |
| Baths: | 5 |
| Year Built: | 2014 |
| Property Taxes: | $20,470 |
| Days On Market: | 4020 |
| Lot Size: | 0,23 |
Description
PROFESSIONALLY DESIGNED BRAND NEW HOME WITH ULTRA HIGH END FINISHES. YOU'LL LOVE IT! OPEN FLOOR PLAN|CUSTOM 42" CABS|GRANITE TOPS|HIGH END SS APPLS |CUSTOM BACKSPLASH|HARDWD FLOORS|CROWN MOLDINGS|OPULENT TRIM DETAIL|HIGH END LIGHT FIXTURES|BREATH TAKING MASTER BATH W/CUSTOM VANITIES|NEW HVAC, ELECTRIC & PLUMBING|NEW ROOF & WINDOWS|FULLY FINISHED BASEMENT|HUGE FENCED YARD|GREAT LOCATION-CLOSE TO EVERYTHING. GET HERE!
Property Specifics
| Single Family | |
| — | |
| Traditional | |
| 2014 | |
| Full | |
| — | |
| No | |
| 0.23 |
| Cook | |
| — | |
| 0 / Not Applicable | |
| None | |
| Lake Michigan | |
| Public Sewer | |
| 08821817 | |
| 18094050600000 |
Nearby Schools
| NAME: | DISTRICT: | DISTANCE: | |
|---|---|---|---|
|
Grade School
Seventh Ave Elementary School |
105 | — | |
|
Middle School
Wm F Gurrie Middle School |
105 | Not in DB | |
|
High School
Lyons Twp High School |
204 | Not in DB | |
Property History
| DATE: | EVENT: | PRICE: | SOURCE: |
|---|---|---|---|
| 1 Feb, 2013 | Sold | $320,000 | MRED MLS |
| 13 Dec, 2012 | Under contract | $699,000 | MRED MLS |
| 3 Oct, 2012 | Listed for sale | $699,000 | MRED MLS |
| 23 Mar, 2015 | Sold | $736,000 | MRED MLS |
| 16 Feb, 2015 | Under contract | $750,000 | MRED MLS |
| 22 Jan, 2015 | Listed for sale | $750,000 | MRED MLS |
| 15 Oct, 2021 | Sold | $932,000 | MRED MLS |
| 18 Aug, 2021 | Under contract | $898,999 | MRED MLS |
| 12 Aug, 2021 | Listed for sale | $898,999 | MRED MLS |
Room Specifics
Total Bedrooms: 6
Bedrooms Above Ground: 5
Bedrooms Below Ground: 1
Dimensions: —
Floor Type: Hardwood
Dimensions: —
Floor Type: Hardwood
Dimensions: —
Floor Type: Hardwood
Dimensions: —
Floor Type: —
Dimensions: —
Floor Type: —
Full Bathrooms: 5
Bathroom Amenities: Separate Shower,Double Sink,Full Body Spray Shower,Soaking Tub
Bathroom in Basement: 1
Rooms: Bedroom 5,Bedroom 6,Eating Area,Mud Room,Recreation Room
Basement Description: Finished
Other Specifics
| 2 | |
| Concrete Perimeter | |
| Concrete | |
| Patio | |
| Landscaped | |
| 134 X 75 | |
| Dormer | |
| Full | |
| Vaulted/Cathedral Ceilings, Skylight(s), Hardwood Floors, First Floor Bedroom, Second Floor Laundry, First Floor Full Bath | |
| Range, Dishwasher, High End Refrigerator, Disposal, Stainless Steel Appliance(s) | |
| Not in DB | |
| Sidewalks, Street Lights, Street Paved | |
| — | |
| — | |
| Wood Burning, Gas Starter |
Tax History
| Year | Property Taxes |
|---|---|
| 2013 | $11,574 |
| 2015 | $20,470 |
| 2021 | $18,778 |
Contact Agent
Nearby Similar Homes
Nearby Sold Comparables
Contact Agent
Listing Provided By
Baird & Warner











