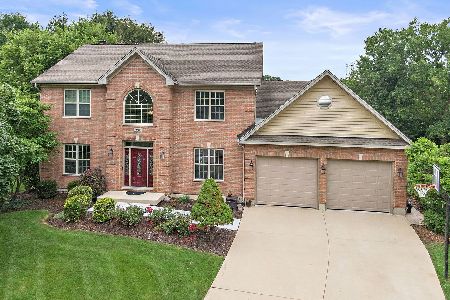1029 Acorn Hill Lane, West Chicago, Illinois 60185
$359,900
|
Sold
|
|
| Status: | Closed |
| Sqft: | 2,394 |
| Cost/Sqft: | $150 |
| Beds: | 4 |
| Baths: | 4 |
| Year Built: | 2001 |
| Property Taxes: | $10,803 |
| Days On Market: | 2933 |
| Lot Size: | 0,00 |
Description
Great family home on an amazing lot! As you enter, you will be amazed at the custom staircase, the hardwood floors throughout the main level, formal dining area, vaulted ceiling in family room, spacious eating area, kitchen with granite counter tops, moveable island and new stainless steel appliances. There is also a huge pantry off kitchen area, plus large laundry room with second kitchen. Sliding glass doors off eating area lead to fabulous deck with views of pond area. Second floor features Master Bedroom suite with whirlpool tub, separate shower, double bowl sinks and walk-in closets. Lower level has full bath, separate office area, media area, rec room, storage and work room area. This home sits on one of the most beautiful lots in Willow Creek Subdivision. Many fruit trees and fire pit with seating area. Great family home! Conveniently located to Wheaton Christian and Wheaton Academy Schools. Schedule your appointment today!
Property Specifics
| Single Family | |
| — | |
| — | |
| 2001 | |
| Full | |
| — | |
| No | |
| — |
| Du Page | |
| Willow Creek | |
| 159 / Annual | |
| Other | |
| Community Well | |
| Public Sewer | |
| 09833288 | |
| 0133410042 |
Nearby Schools
| NAME: | DISTRICT: | DISTANCE: | |
|---|---|---|---|
|
Grade School
Wegner Elementary School |
33 | — | |
|
Middle School
Leman Middle School |
33 | Not in DB | |
|
High School
Community High School |
94 | Not in DB | |
Property History
| DATE: | EVENT: | PRICE: | SOURCE: |
|---|---|---|---|
| 30 Jul, 2018 | Sold | $359,900 | MRED MLS |
| 24 Jun, 2018 | Under contract | $359,900 | MRED MLS |
| — | Last price change | $369,900 | MRED MLS |
| 15 Jan, 2018 | Listed for sale | $379,900 | MRED MLS |
Room Specifics
Total Bedrooms: 4
Bedrooms Above Ground: 4
Bedrooms Below Ground: 0
Dimensions: —
Floor Type: Wood Laminate
Dimensions: —
Floor Type: Wood Laminate
Dimensions: —
Floor Type: Wood Laminate
Full Bathrooms: 4
Bathroom Amenities: Whirlpool,Double Sink
Bathroom in Basement: 1
Rooms: Eating Area,Office,Game Room,Workshop,Media Room,Pantry
Basement Description: Finished
Other Specifics
| 2 | |
| — | |
| Asphalt | |
| Deck, Porch, Storms/Screens | |
| — | |
| 72X183X119X139 | |
| — | |
| Full | |
| Vaulted/Cathedral Ceilings, Hardwood Floors, Wood Laminate Floors, First Floor Laundry | |
| Range, Dishwasher, Refrigerator, Washer, Dryer | |
| Not in DB | |
| Street Lights, Street Paved | |
| — | |
| — | |
| Wood Burning Stove |
Tax History
| Year | Property Taxes |
|---|---|
| 2018 | $10,803 |
Contact Agent
Nearby Similar Homes
Nearby Sold Comparables
Contact Agent
Listing Provided By
RE/MAX Action





