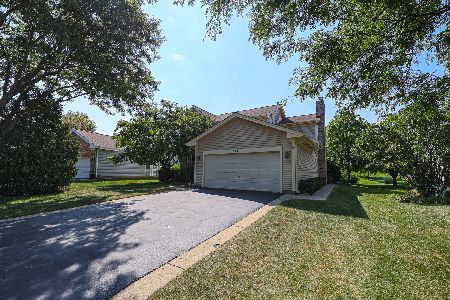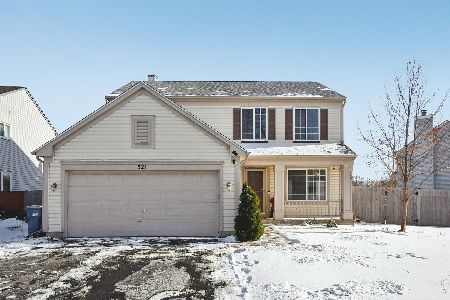1029 Biltmore Drive, Elgin, Illinois 60120
$372,000
|
Sold
|
|
| Status: | Closed |
| Sqft: | 2,958 |
| Cost/Sqft: | $134 |
| Beds: | 3 |
| Baths: | 4 |
| Year Built: | 2008 |
| Property Taxes: | $8,981 |
| Days On Market: | 3618 |
| Lot Size: | 0,24 |
Description
This one is ready to move in and enjoy! Flexible floorpan offers potential 4th/5th bedrooms in loft, den or finished basement! Panoramic views of pond and golf Course! Southern exposure! Over $81,000 in upgrades: Premium lot, finished basement with 9' ceilings, full bath! Brick front elevation, stamped concrete patio, fenced yard, 42" cherry cabinets, stainless appliances, new hardwood floors and carpet, vaulted ceilings, high end ceilings fans and light fixtures, Hunter Douglass blinds, home theater wiring, even freshly painted... the list goes on! Neighborhood park, dog park, 5 minutes to Metra, great location! Access to Bartlett Library, Bartlett train station dining, shopping and more!
Property Specifics
| Single Family | |
| — | |
| Traditional | |
| 2008 | |
| Full | |
| — | |
| No | |
| 0.24 |
| Cook | |
| Castle Creek | |
| 300 / Annual | |
| None | |
| Public | |
| Public Sewer, Sewer-Storm | |
| 09152065 | |
| 06292090160000 |
Property History
| DATE: | EVENT: | PRICE: | SOURCE: |
|---|---|---|---|
| 3 May, 2016 | Sold | $372,000 | MRED MLS |
| 12 Mar, 2016 | Under contract | $395,000 | MRED MLS |
| 29 Feb, 2016 | Listed for sale | $395,000 | MRED MLS |
Room Specifics
Total Bedrooms: 3
Bedrooms Above Ground: 3
Bedrooms Below Ground: 0
Dimensions: —
Floor Type: Carpet
Dimensions: —
Floor Type: Carpet
Full Bathrooms: 4
Bathroom Amenities: Whirlpool,Separate Shower,Double Sink
Bathroom in Basement: 1
Rooms: Exercise Room,Game Room,Loft,Recreation Room
Basement Description: Finished
Other Specifics
| 2 | |
| Concrete Perimeter | |
| Asphalt | |
| Patio, Stamped Concrete Patio | |
| Fenced Yard,Wetlands adjacent,Water View | |
| 81X127 | |
| Unfinished | |
| Full | |
| Vaulted/Cathedral Ceilings, Hardwood Floors | |
| Range, Dishwasher, Refrigerator, Washer, Dryer | |
| Not in DB | |
| Sidewalks, Street Lights, Street Paved | |
| — | |
| — | |
| — |
Tax History
| Year | Property Taxes |
|---|---|
| 2016 | $8,981 |
Contact Agent
Nearby Similar Homes
Nearby Sold Comparables
Contact Agent
Listing Provided By
Coldwell Banker Residential





