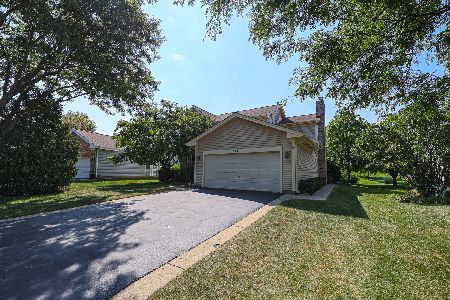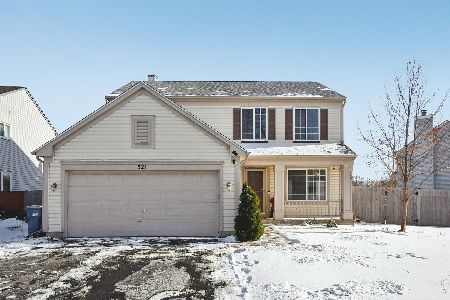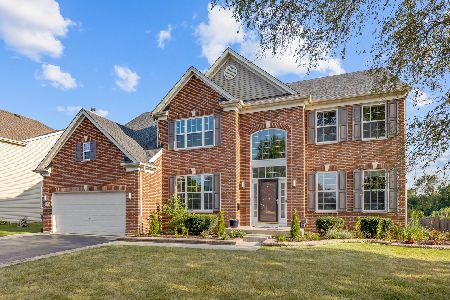1027 Biltmore Drive, Elgin, Illinois 60120
$352,000
|
Sold
|
|
| Status: | Closed |
| Sqft: | 2,748 |
| Cost/Sqft: | $131 |
| Beds: | 4 |
| Baths: | 3 |
| Year Built: | 2005 |
| Property Taxes: | $8,981 |
| Days On Market: | 3508 |
| Lot Size: | 0,25 |
Description
Welcome home to this meticulously maintained 4 BR home in Castle Creek. Recent updates include: Remodeled kitchen featuring 42" cabinets, granite counters, island & brand new S/S appliances, gleaming Brazilian cherry hardwood floors throughout main floor, & new windows. 2 story foyer welcomes you to explore the wonderful floor plan including beautiful living room, dining room, den & spacious family room w/ wood burning fireplace. 2nd story features a loft plus 4 ample sized bedrooms w/ fabulous master suite boasting vaulted ceilings, enormous walk-in closet and a master bath w/ dual vanities, separate shower & soaking tub. Don't miss the beautiful brick paver patio and fully fenced back yard. Enjoy panoramic pond & golf course views year round! Full basement offers loads of storage or can be finished for a great rec room! Access to Bartlett Library and just steps to the neighborhood park, Riley's Run Dog Park and minutes to Villa Olivia Country Club, Bartlett train station & more!
Property Specifics
| Single Family | |
| — | |
| Contemporary | |
| 2005 | |
| Full | |
| HAWTHORNE | |
| No | |
| 0.25 |
| Cook | |
| Castle Creek | |
| 25 / Monthly | |
| Other | |
| Public | |
| Public Sewer, Sewer-Storm | |
| 09262363 | |
| 06292090170000 |
Nearby Schools
| NAME: | DISTRICT: | DISTANCE: | |
|---|---|---|---|
|
Grade School
Liberty Elementary School |
46 | — | |
|
Middle School
Kenyon Woods Middle School |
46 | Not in DB | |
|
High School
South Elgin High School |
46 | Not in DB | |
|
Alternate High School
Bartlett High School |
— | Not in DB | |
Property History
| DATE: | EVENT: | PRICE: | SOURCE: |
|---|---|---|---|
| 1 Jun, 2007 | Sold | $404,500 | MRED MLS |
| 12 May, 2007 | Under contract | $419,900 | MRED MLS |
| — | Last price change | $432,000 | MRED MLS |
| 1 Sep, 2006 | Listed for sale | $469,000 | MRED MLS |
| 5 Aug, 2016 | Sold | $352,000 | MRED MLS |
| 27 Jun, 2016 | Under contract | $359,900 | MRED MLS |
| 18 Jun, 2016 | Listed for sale | $359,900 | MRED MLS |
Room Specifics
Total Bedrooms: 4
Bedrooms Above Ground: 4
Bedrooms Below Ground: 0
Dimensions: —
Floor Type: Carpet
Dimensions: —
Floor Type: Carpet
Dimensions: —
Floor Type: Carpet
Full Bathrooms: 3
Bathroom Amenities: Separate Shower,Double Sink,Soaking Tub
Bathroom in Basement: 0
Rooms: Den,Walk In Closet,Eating Area,Loft
Basement Description: Unfinished
Other Specifics
| 2 | |
| Concrete Perimeter | |
| Asphalt | |
| Porch, Brick Paver Patio, Storms/Screens | |
| Golf Course Lot,Pond(s),Water View | |
| 85X128 | |
| Unfinished | |
| Full | |
| Hardwood Floors, First Floor Laundry | |
| Range, Dishwasher, Refrigerator, High End Refrigerator, Disposal, Stainless Steel Appliance(s) | |
| Not in DB | |
| Sidewalks, Street Lights, Street Paved | |
| — | |
| — | |
| Wood Burning, Gas Starter |
Tax History
| Year | Property Taxes |
|---|---|
| 2016 | $8,981 |
Contact Agent
Nearby Similar Homes
Nearby Sold Comparables
Contact Agent
Listing Provided By
@properties






