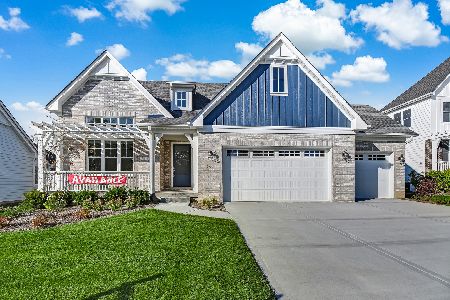1029 Blanchard Street, Downers Grove, Illinois 60516
$480,000
|
Sold
|
|
| Status: | Closed |
| Sqft: | 2,666 |
| Cost/Sqft: | $188 |
| Beds: | 4 |
| Baths: | 3 |
| Year Built: | 1962 |
| Property Taxes: | $11,486 |
| Days On Market: | 1010 |
| Lot Size: | 0,00 |
Description
1029 Blanchard, designed by Robert Wandry, is a SURPRISING and charming home with so many possibilities and situated on a double lot in Downers Grove!! There are hardwood floors in most rooms and the large, roomy kitchen features a tongue and groove vaulted, and beamed ceiling. This property can live in many ways: in addition to the living room, first floor den and 2 additional first floor bedrooms with a bath, it offers a family room, game room and additional bath. The family room features a grand vaulted ceiling with beams and a fireplace, and a sliding glass door leading to the enclosed porch, which overlooks a private wooded area. The back part of the house features a separate entrance with a game room ( also featuring a vaulted and beamed ceiling ) and a large laundry room. The second level also has a separate entrance which was used by prior owners as an in-law suite. It offers a small kitchenette, bath, living room and bedroom. This would make a spectacular 2nd floor primary suite with great closet space and coffee bar!! Gutters replaced ( 2006), ArborView enclosed porch adds a 3-season room flavor ( 2007 ) , all baths were remodeled, and 2 have heated floors! ( 2008 ), most windows and roof replaced ( 2008 ), game room furnace replaced ( 2010 ), new generator and driveway ( 2011 ), main house furnace replaced ( 2016 ), kitchen floor refinished & new kitchen Cambria countertop added ( 2018 ); and main home & game room AC units replaced ( 2020 ). This is a MUST SEE house. Great layout for "related living"! Conveyed "as-is".
Property Specifics
| Single Family | |
| — | |
| — | |
| 1962 | |
| — | |
| — | |
| No | |
| — |
| Du Page | |
| — | |
| — / Not Applicable | |
| — | |
| — | |
| — | |
| 11757782 | |
| 0917110001 |
Nearby Schools
| NAME: | DISTRICT: | DISTANCE: | |
|---|---|---|---|
|
Grade School
Hillcrest Elementary School |
58 | — | |
|
Middle School
O Neill Middle School |
58 | Not in DB | |
|
High School
South High School |
99 | Not in DB | |
Property History
| DATE: | EVENT: | PRICE: | SOURCE: |
|---|---|---|---|
| 20 Jun, 2023 | Sold | $480,000 | MRED MLS |
| 30 Apr, 2023 | Under contract | $500,000 | MRED MLS |
| 12 Apr, 2023 | Listed for sale | $500,000 | MRED MLS |
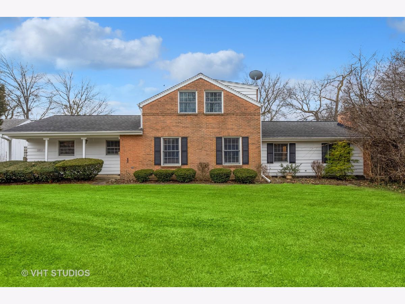
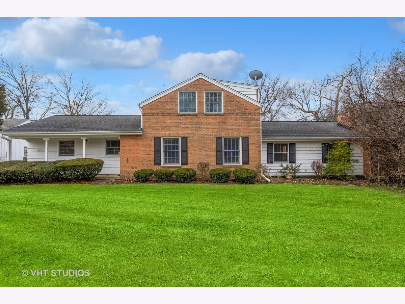
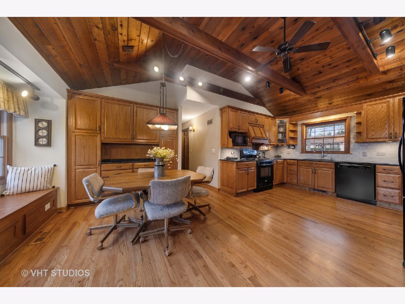
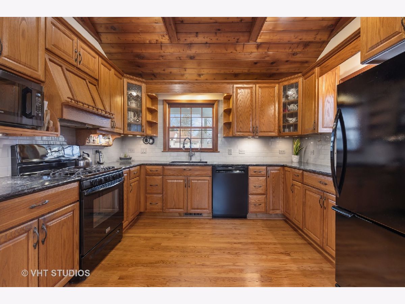
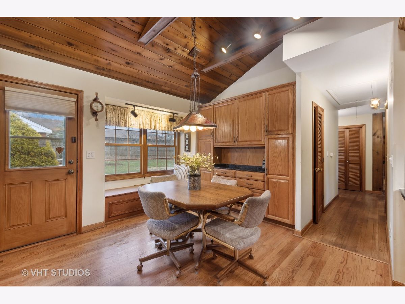
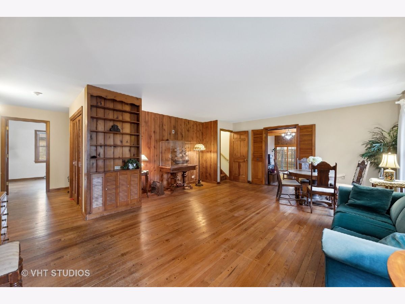
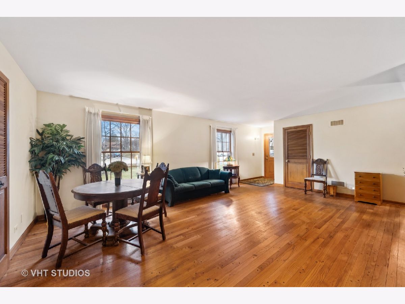
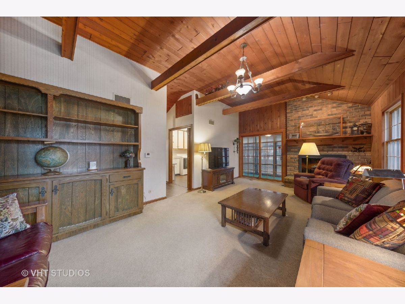
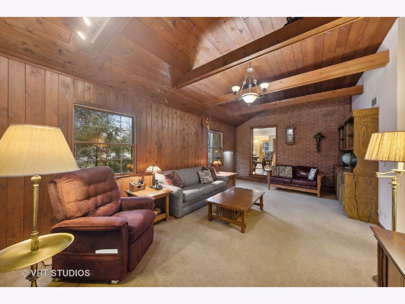
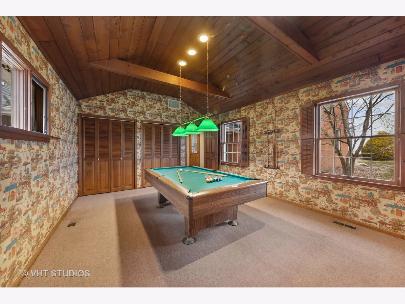
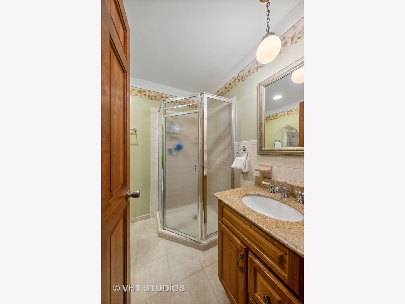
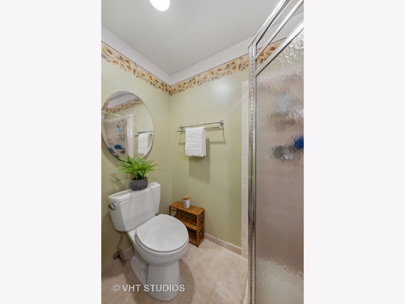
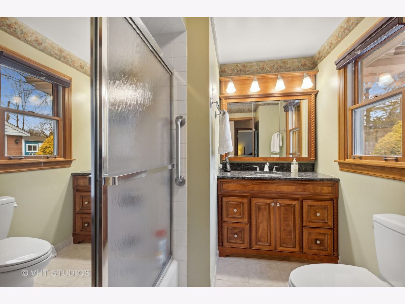
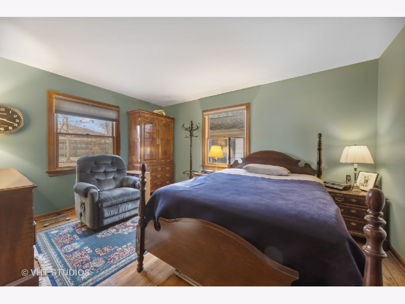
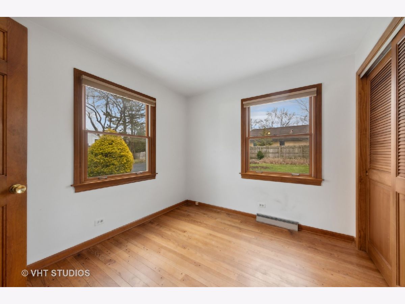
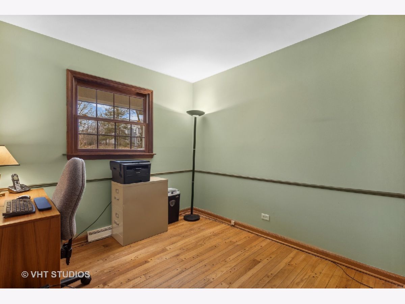
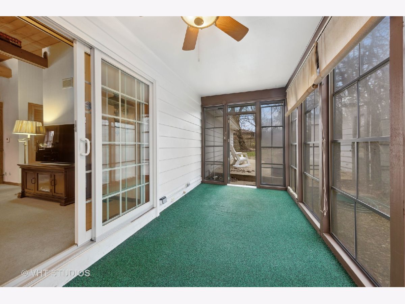
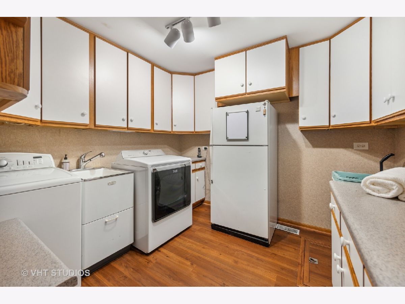
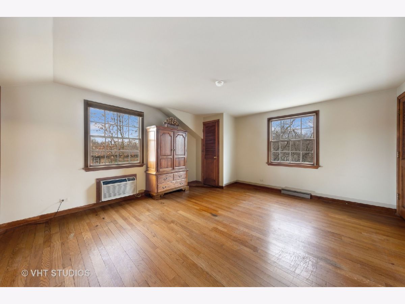
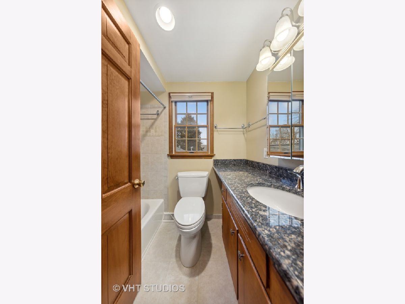
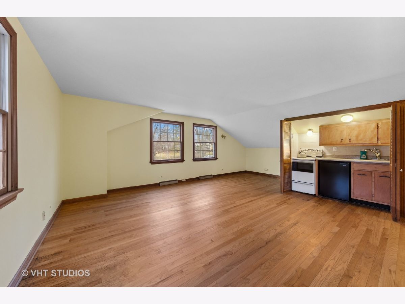
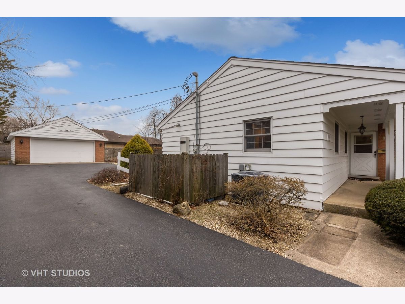
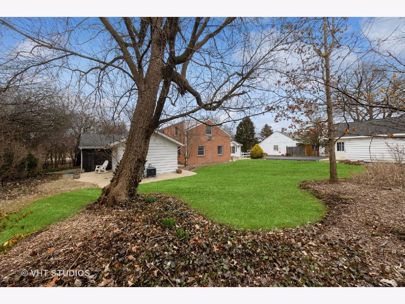
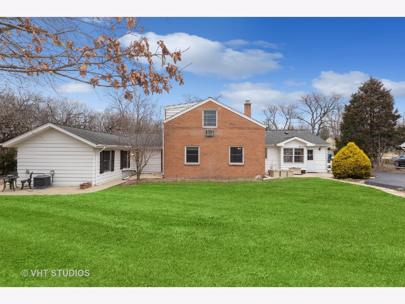
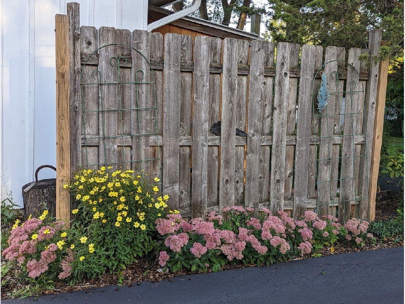
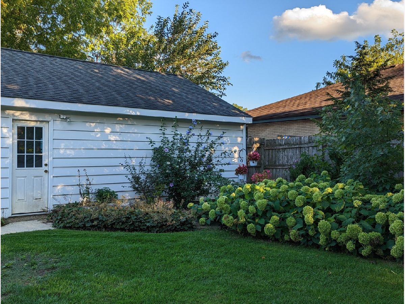
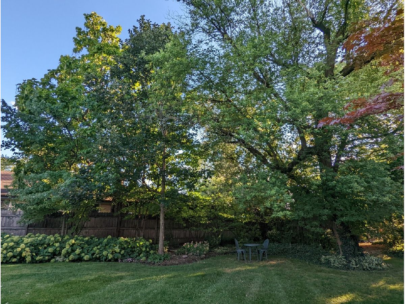
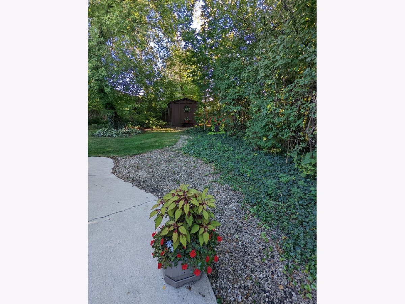
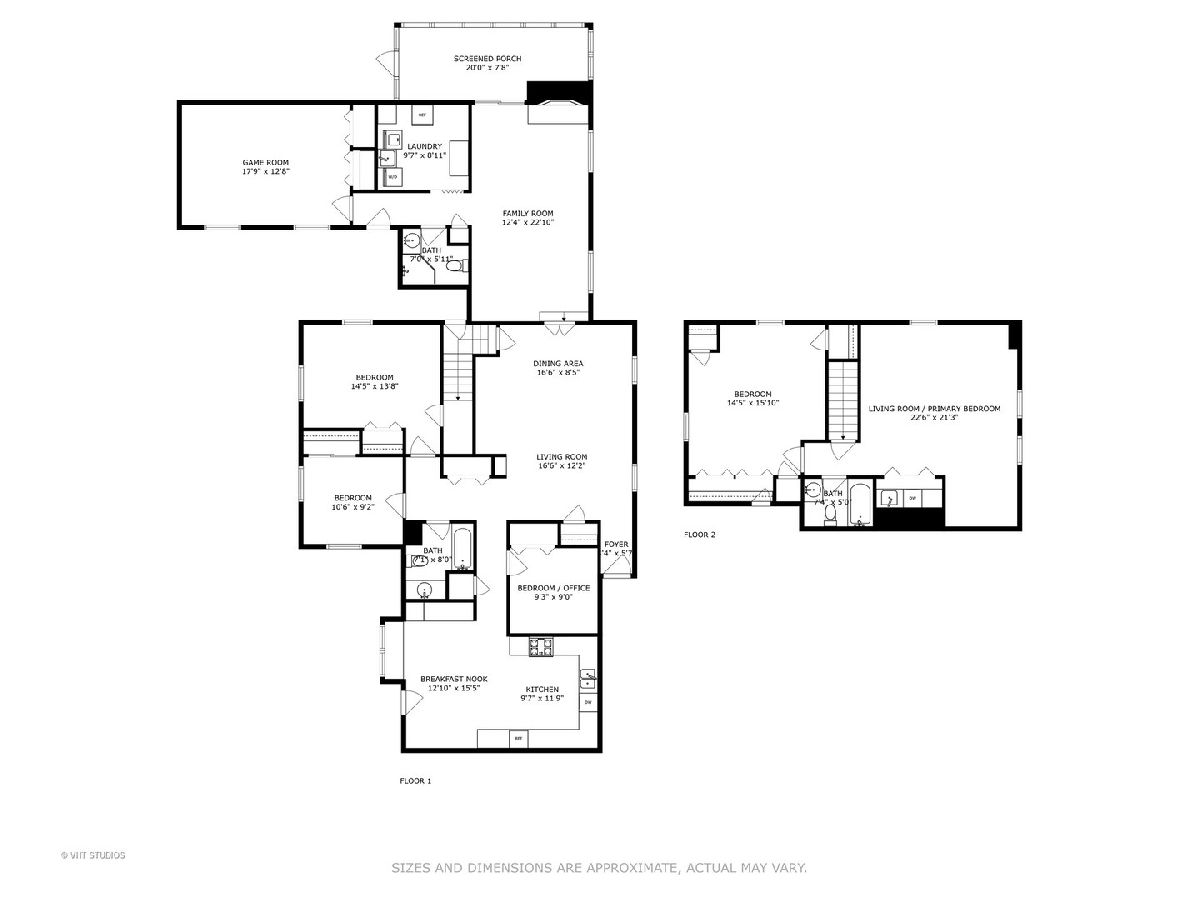
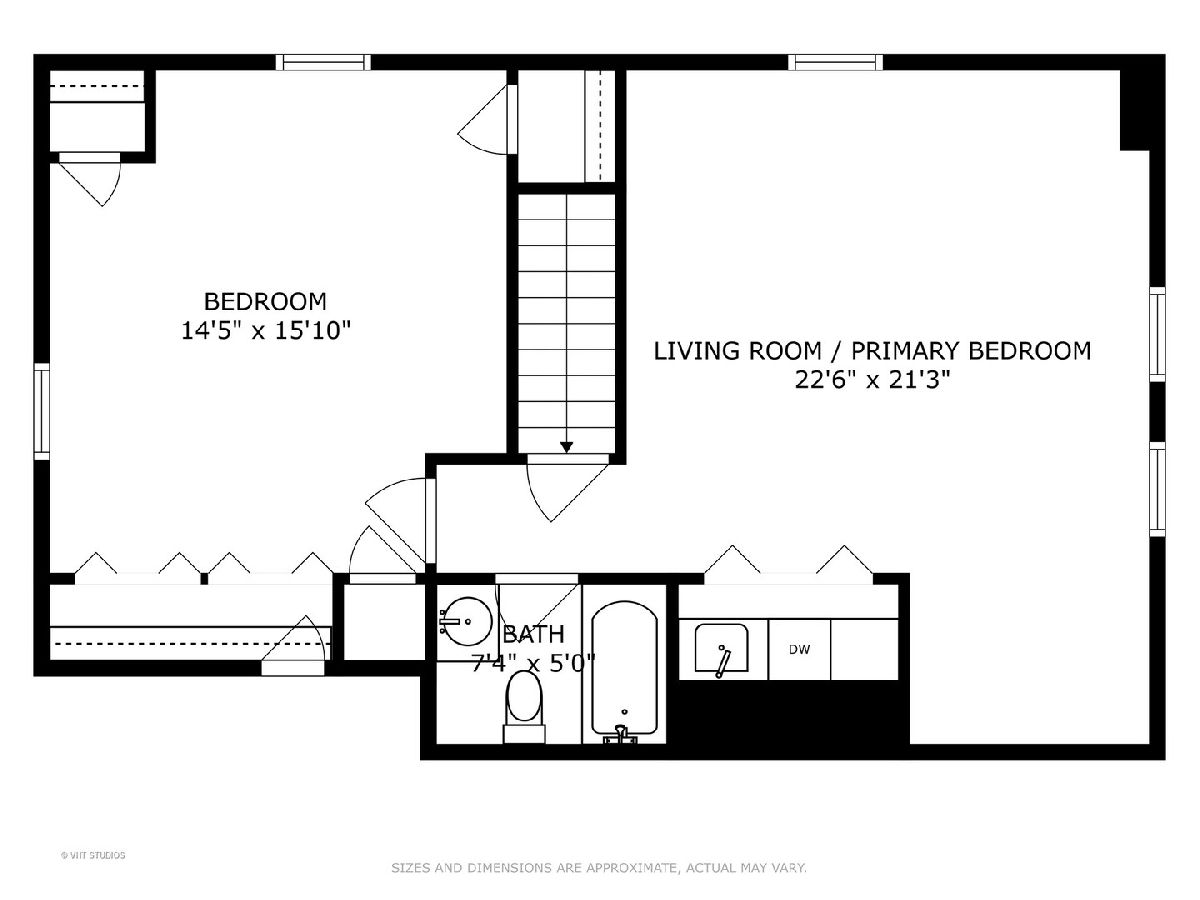
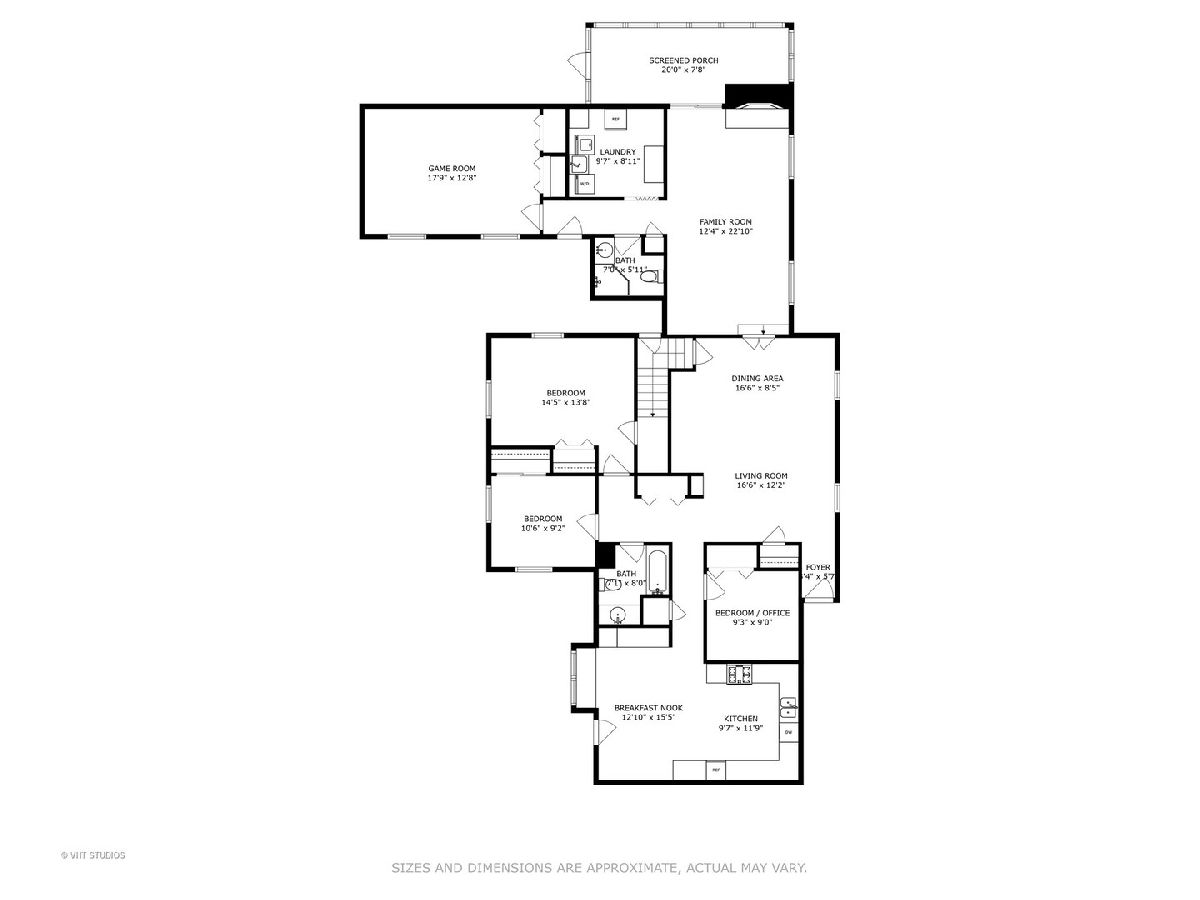
Room Specifics
Total Bedrooms: 4
Bedrooms Above Ground: 4
Bedrooms Below Ground: 0
Dimensions: —
Floor Type: —
Dimensions: —
Floor Type: —
Dimensions: —
Floor Type: —
Full Bathrooms: 3
Bathroom Amenities: —
Bathroom in Basement: 0
Rooms: —
Basement Description: Crawl
Other Specifics
| 2 | |
| — | |
| Asphalt | |
| — | |
| — | |
| 150 X 141 | |
| — | |
| — | |
| — | |
| — | |
| Not in DB | |
| — | |
| — | |
| — | |
| — |
Tax History
| Year | Property Taxes |
|---|---|
| 2023 | $11,486 |
Contact Agent
Nearby Similar Homes
Nearby Sold Comparables
Contact Agent
Listing Provided By
Compass





