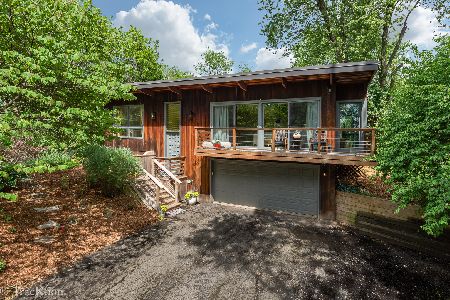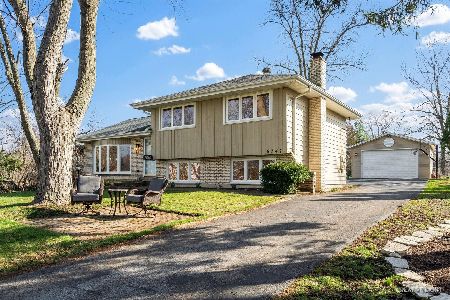5723 Carpenter Street, Downers Grove, Illinois 60516
$510,000
|
Sold
|
|
| Status: | Closed |
| Sqft: | 2,750 |
| Cost/Sqft: | $200 |
| Beds: | 4 |
| Baths: | 3 |
| Year Built: | 1962 |
| Property Taxes: | $9,556 |
| Days On Market: | 1310 |
| Lot Size: | 0,52 |
Description
Perfectly situated on quiet street in prime DG location is this one of a kind home on large, picturesque 75x300 lot. Rich in detail and character the architectural design is noteworthy with lofted wood ceilings, rustic wood beams and hardwood floors throughout. Enjoy gathering in the on-trend farmhouse kitchen with updated features including a large work station with granite countertops. A beautiful brick wall is featured with a built in wood burning fireplace and fantastic design detail. The vaulted wood plank ceilings with rustic wood beams are just stunning over the entire kitchen and the water proof wood vinyl flooring and large windows with great views of the beautiful outdoors finishes it perfectly. Steps away from the kitchen but set off on its own is the large inviting and comfy family room offering the same striking detail of the vaulted wood ceilings and rich wood beam. Large windows and hardwood floors complete it making it a great place to escape or entertain. There's more living space to hang out in the generous living room centered around the brick wood burning fireplace with built in shelving. All 4 bedrooms are on the main level all featuring hardwood floors. The primary suite is spacious and offers a remodeled ensuite bath with a gorgeous double sink vanity, ceramic flooring and ceramic shower tile. The lower level is huge offering so many options. Partially finished rooms across the sprawling area offer additional living space for the family to utilize. With a large workshop, office space, recreation area and a half bath it still has plenty of closet space, tons of storage and so much more. Entertain, relax or simply just enjoy the great outdoors in this magnificent backyard. Enjoy grilling or gathering on the beautiful paver brick patio with space for outdoor dining or to totally relax in the hot tub with beautiful landscaping offering privacy. The deep lush backyard is a virtual oasis of peace and quiet to take a stroll around or enjoy entertaining family and friends. Absolutely the perfect location.. walk to coveted Hillcrest school, the middle School and high school and a simple stroll to town, train, shopping and restaurants!
Property Specifics
| Single Family | |
| — | |
| — | |
| 1962 | |
| — | |
| — | |
| No | |
| 0.52 |
| Du Page | |
| — | |
| — / Not Applicable | |
| — | |
| — | |
| — | |
| 11437376 | |
| 0917110008 |
Nearby Schools
| NAME: | DISTRICT: | DISTANCE: | |
|---|---|---|---|
|
Grade School
Hillcrest Elementary School |
58 | — | |
|
Middle School
O Neill Middle School |
58 | Not in DB | |
|
High School
South High School |
99 | Not in DB | |
Property History
| DATE: | EVENT: | PRICE: | SOURCE: |
|---|---|---|---|
| 30 Sep, 2022 | Sold | $510,000 | MRED MLS |
| 14 Aug, 2022 | Under contract | $549,000 | MRED MLS |
| 16 Jun, 2022 | Listed for sale | $549,000 | MRED MLS |
| 22 Aug, 2024 | Sold | $590,000 | MRED MLS |
| 17 Jun, 2024 | Under contract | $590,000 | MRED MLS |
| 30 Apr, 2024 | Listed for sale | $590,000 | MRED MLS |
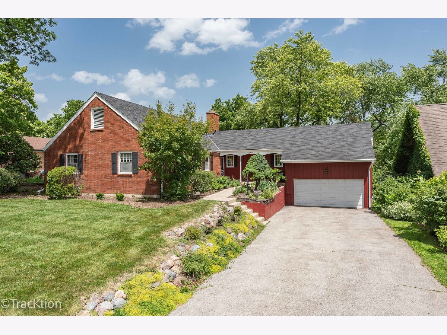
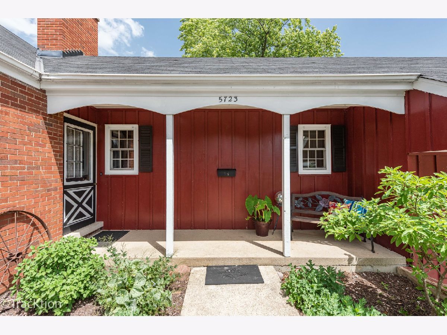
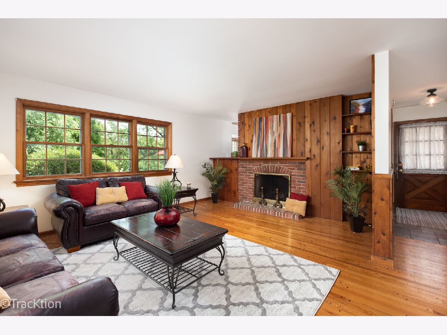
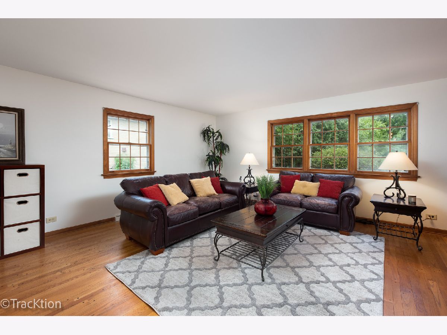
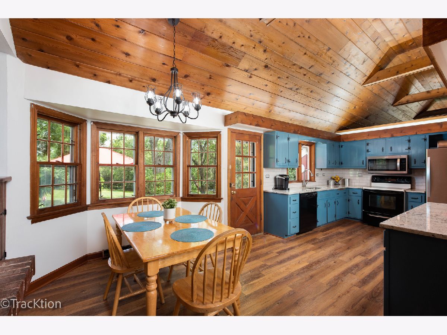
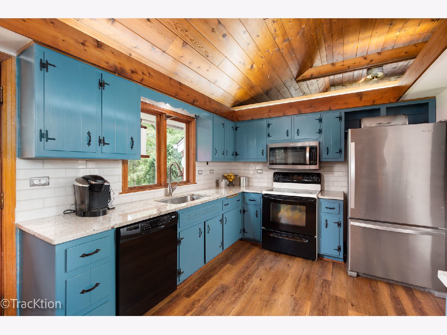
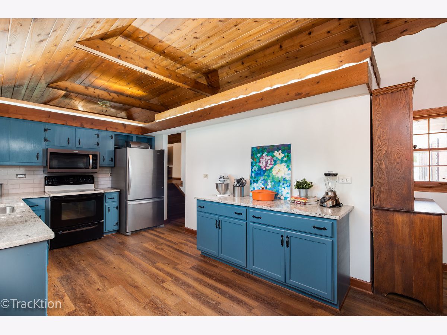
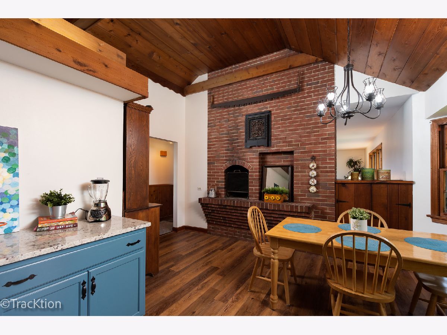
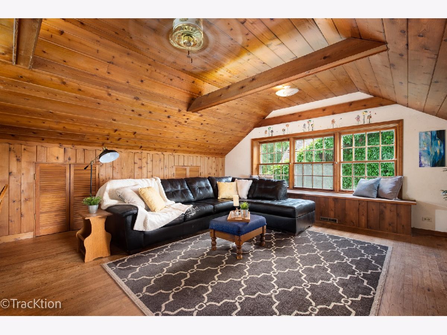
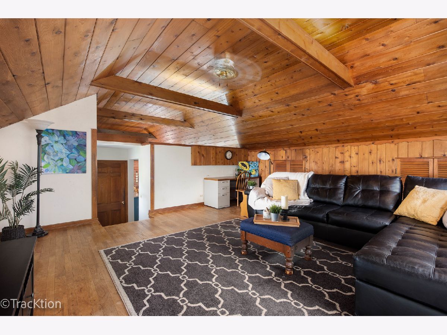
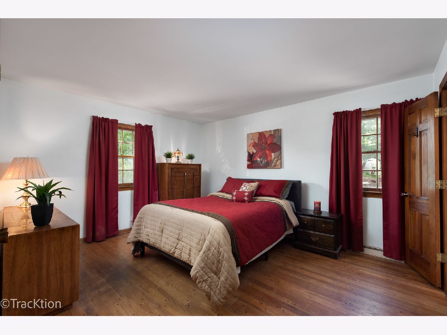
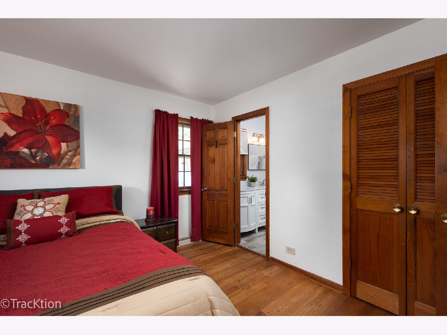
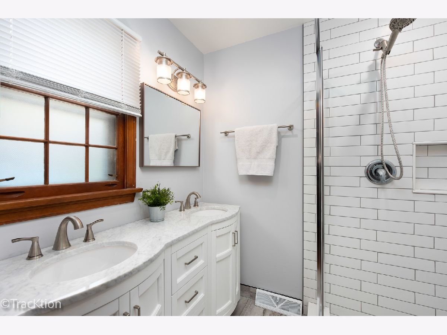
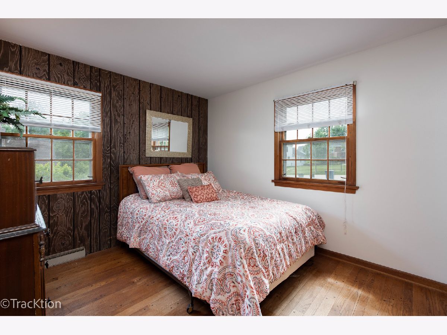
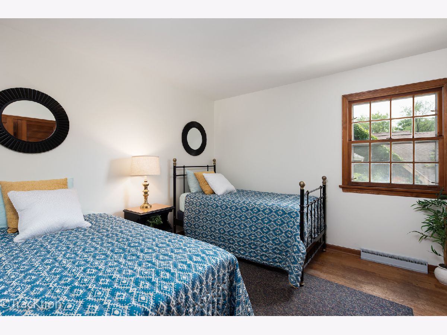
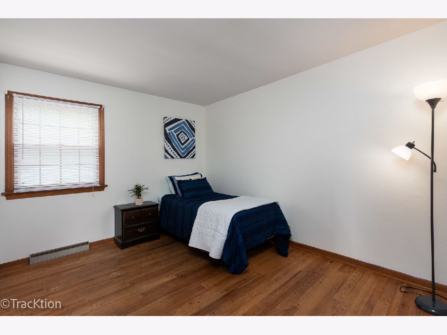
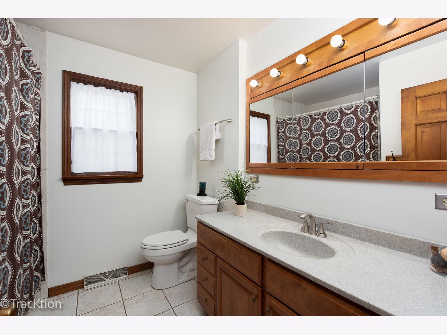
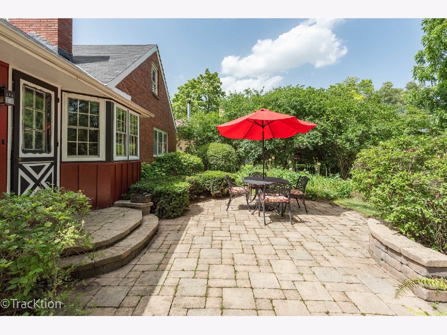
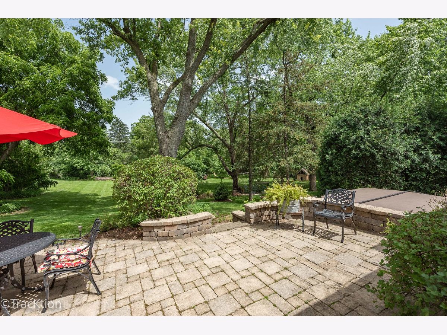
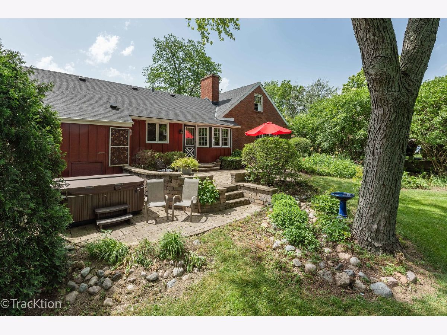
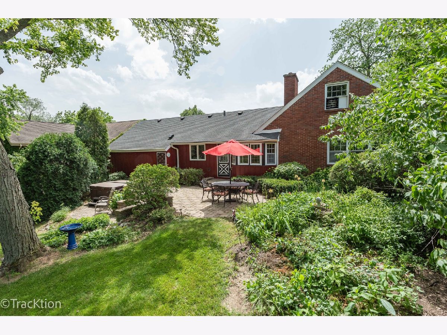
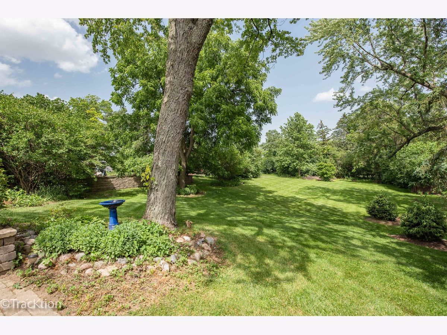
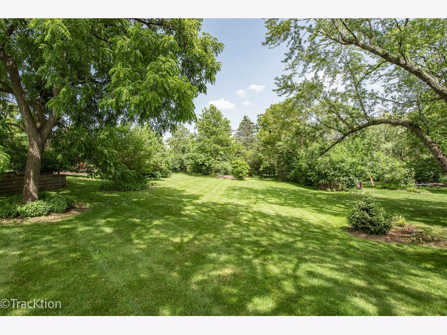
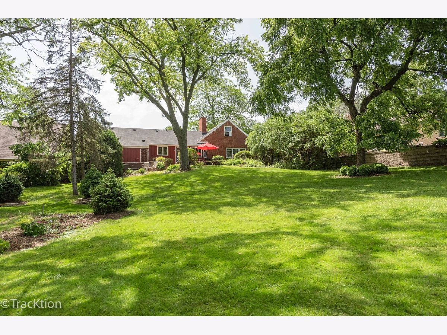
Room Specifics
Total Bedrooms: 4
Bedrooms Above Ground: 4
Bedrooms Below Ground: 0
Dimensions: —
Floor Type: —
Dimensions: —
Floor Type: —
Dimensions: —
Floor Type: —
Full Bathrooms: 3
Bathroom Amenities: Separate Shower,Double Sink
Bathroom in Basement: 1
Rooms: —
Basement Description: Partially Finished
Other Specifics
| 2.1 | |
| — | |
| Asphalt | |
| — | |
| — | |
| 75X300 | |
| Unfinished | |
| — | |
| — | |
| — | |
| Not in DB | |
| — | |
| — | |
| — | |
| — |
Tax History
| Year | Property Taxes |
|---|---|
| 2022 | $9,556 |
| 2024 | $10,401 |
Contact Agent
Nearby Similar Homes
Nearby Sold Comparables
Contact Agent
Listing Provided By
Platinum Partners Realtors






