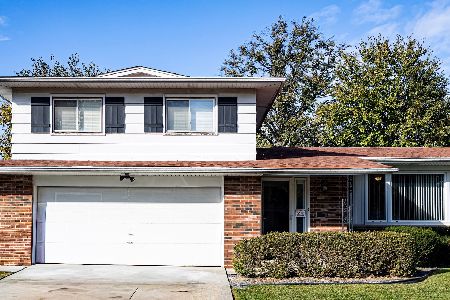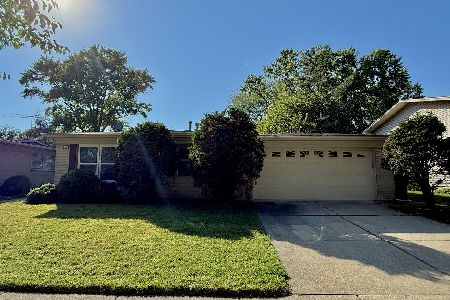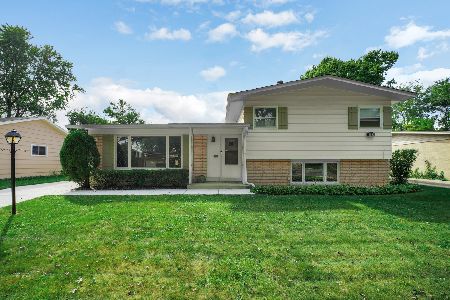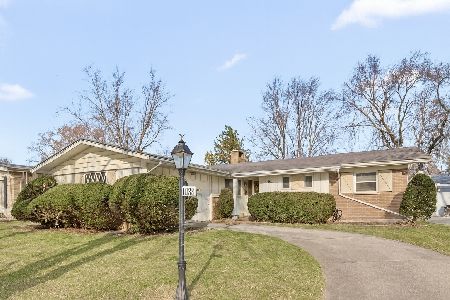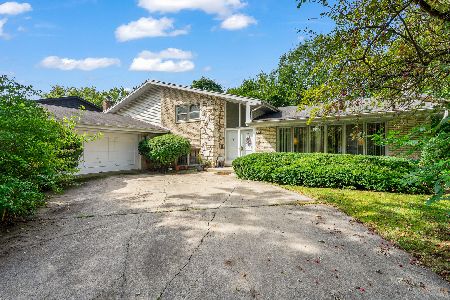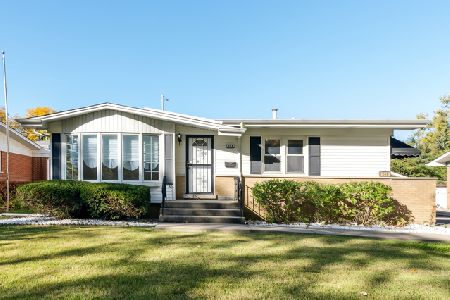1029 Indiana Street, Glenwood, Illinois 60425
$127,000
|
Sold
|
|
| Status: | Closed |
| Sqft: | 2,122 |
| Cost/Sqft: | $65 |
| Beds: | 4 |
| Baths: | 3 |
| Year Built: | 1967 |
| Property Taxes: | $10,358 |
| Days On Market: | 2171 |
| Lot Size: | 0,00 |
Description
Great opportunity on this split level style home with attached 2 car garage. Itoffers approximately 2,122 square feet of living space with 4 bedrooms and 2.1bathrooms. Great floor plan. Fireplace in family room. Built in 1967 this home require enhancements and upgrades but worth taking a look at.
Property Specifics
| Single Family | |
| — | |
| — | |
| 1967 | |
| Full | |
| — | |
| No | |
| — |
| Cook | |
| — | |
| — / Not Applicable | |
| None | |
| Public | |
| Public Sewer | |
| 10630319 | |
| 32052250090000 |
Nearby Schools
| NAME: | DISTRICT: | DISTANCE: | |
|---|---|---|---|
|
Grade School
Flossmoor Hills Elementary Schoo |
161 | — | |
|
Middle School
James Hart School |
153 | Not in DB | |
|
High School
Homewood-flossmoor High School |
233 | Not in DB | |
Property History
| DATE: | EVENT: | PRICE: | SOURCE: |
|---|---|---|---|
| 16 Jul, 2020 | Sold | $127,000 | MRED MLS |
| 12 May, 2020 | Under contract | $136,900 | MRED MLS |
| — | Last price change | $136,900 | MRED MLS |
| 6 Feb, 2020 | Listed for sale | $136,900 | MRED MLS |
| 12 Feb, 2021 | Sold | $230,000 | MRED MLS |
| 21 Nov, 2020 | Under contract | $224,700 | MRED MLS |
| 19 Nov, 2020 | Listed for sale | $224,700 | MRED MLS |
Room Specifics
Total Bedrooms: 4
Bedrooms Above Ground: 4
Bedrooms Below Ground: 0
Dimensions: —
Floor Type: —
Dimensions: —
Floor Type: —
Dimensions: —
Floor Type: —
Full Bathrooms: 3
Bathroom Amenities: —
Bathroom in Basement: 0
Rooms: No additional rooms
Basement Description: Finished
Other Specifics
| 2 | |
| — | |
| — | |
| — | |
| — | |
| 8280 | |
| — | |
| Full | |
| — | |
| — | |
| Not in DB | |
| — | |
| — | |
| — | |
| — |
Tax History
| Year | Property Taxes |
|---|---|
| 2020 | $10,358 |
| 2021 | $10,779 |
Contact Agent
Nearby Similar Homes
Nearby Sold Comparables
Contact Agent
Listing Provided By
Owners.com

