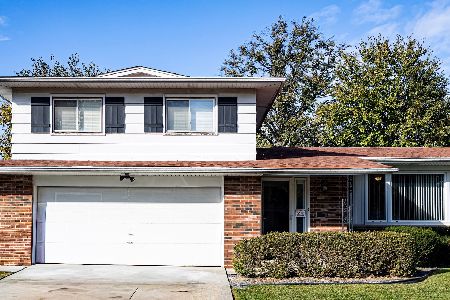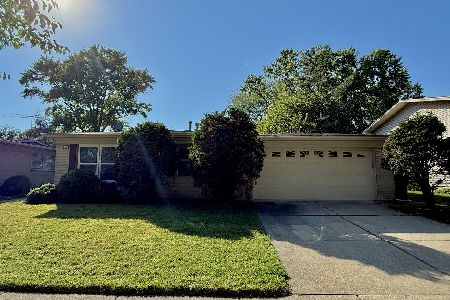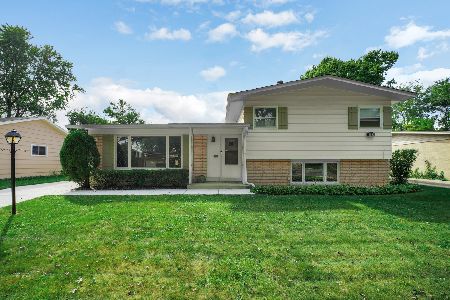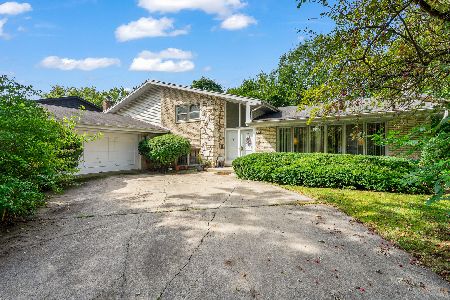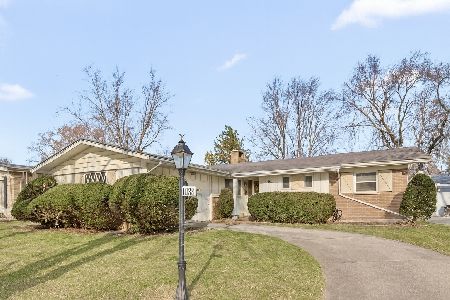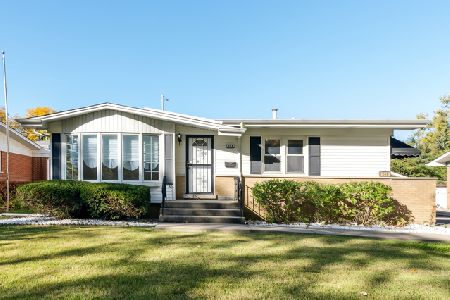1033 Indiana Street, Glenwood, Illinois 60425
$328,000
|
Sold
|
|
| Status: | Closed |
| Sqft: | 1,772 |
| Cost/Sqft: | $181 |
| Beds: | 4 |
| Baths: | 3 |
| Year Built: | 1970 |
| Property Taxes: | $10,835 |
| Days On Market: | 188 |
| Lot Size: | 0,00 |
Description
Move-In Ready Beauty in Glenwood | Homewood-Flossmoor School District! Welcome to this beautifully renovated 4-bedroom, 2.5-bathroom brick bi-level home, updated in 2020 and meticulously maintained ever since. Perfect for the discerning buyer seeking a spacious, turnkey property with stylish finishes and thoughtful upgrades. Step inside to an open-concept main level filled with natural light, enhanced by skylights and a bright, airy layout. The modern galley-style kitchen features ample cabinetry, sleek countertops, and a full suite of stainless steel appliances-including a stove, refrigerator, microwave, and dishwasher. Each bedroom offers generous space and comfort, with the primary suite boasting a private ensuite bathroom and a walk-in closet. The finished lower level provides even more living space-ideal for a family room, home office, or entertaining. Enjoy the convenience of an attached two-car garage and a massive backyard, perfect for gatherings, gardening, or simply relaxing outdoors. Situated in the desirable Glenwood community and located within the award-winning Homewood-Flossmoor School District, this home checks all the boxes for comfort, style, and location. Schedule your private showing today!
Property Specifics
| Single Family | |
| — | |
| — | |
| 1970 | |
| — | |
| — | |
| No | |
| — |
| Cook | |
| — | |
| — / Not Applicable | |
| — | |
| — | |
| — | |
| 12418474 | |
| 32052250080000 |
Nearby Schools
| NAME: | DISTRICT: | DISTANCE: | |
|---|---|---|---|
|
Grade School
Homewood-flossmoor High School |
233 | — | |
|
Middle School
Homewood-flossmoor High School |
233 | Not in DB | |
Property History
| DATE: | EVENT: | PRICE: | SOURCE: |
|---|---|---|---|
| 19 Jun, 2020 | Sold | $110,000 | MRED MLS |
| 16 Apr, 2020 | Under contract | $107,000 | MRED MLS |
| 7 Apr, 2020 | Listed for sale | $107,000 | MRED MLS |
| 18 Aug, 2025 | Sold | $328,000 | MRED MLS |
| 17 Jul, 2025 | Under contract | $320,000 | MRED MLS |
| 12 Jul, 2025 | Listed for sale | $320,000 | MRED MLS |
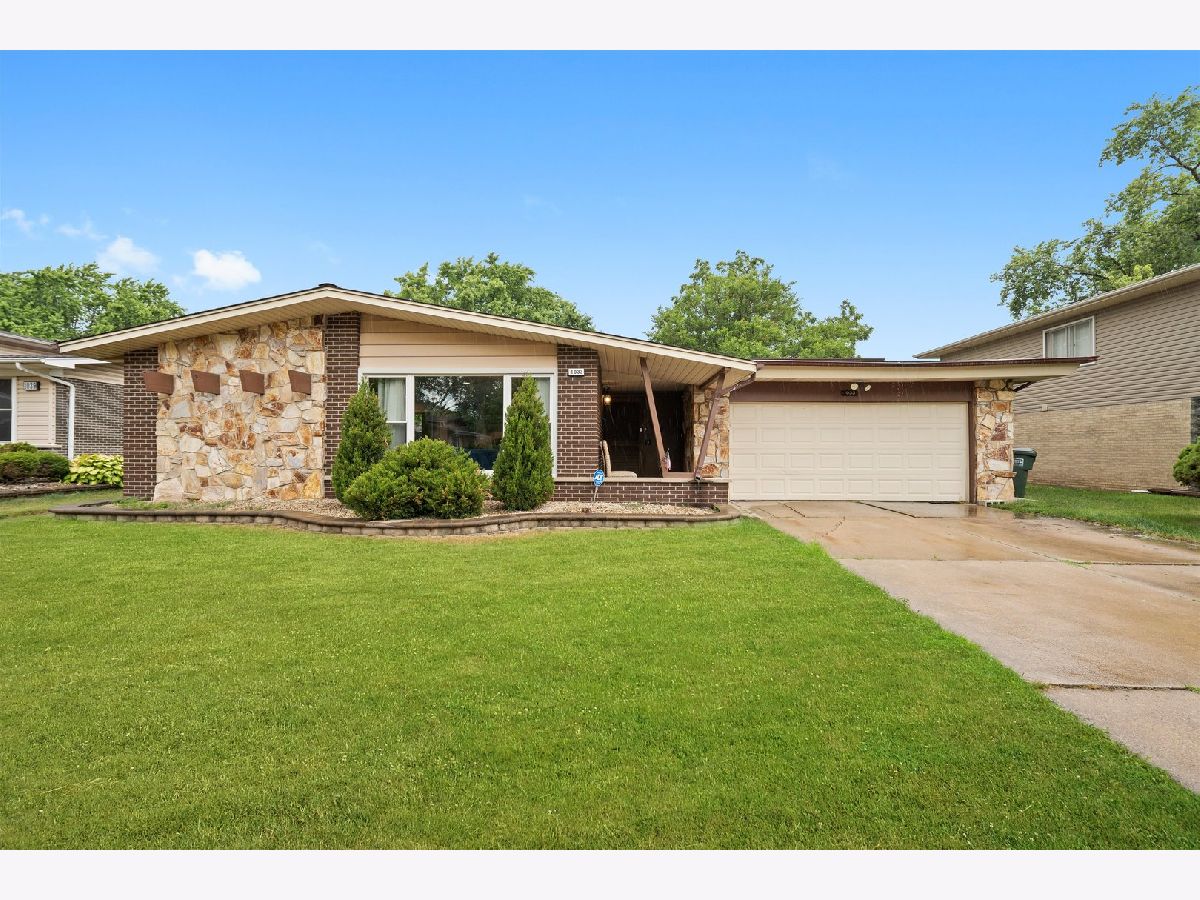

























Room Specifics
Total Bedrooms: 4
Bedrooms Above Ground: 4
Bedrooms Below Ground: 0
Dimensions: —
Floor Type: —
Dimensions: —
Floor Type: —
Dimensions: —
Floor Type: —
Full Bathrooms: 3
Bathroom Amenities: —
Bathroom in Basement: 1
Rooms: —
Basement Description: —
Other Specifics
| 2 | |
| — | |
| — | |
| — | |
| — | |
| 8280 | |
| — | |
| — | |
| — | |
| — | |
| Not in DB | |
| — | |
| — | |
| — | |
| — |
Tax History
| Year | Property Taxes |
|---|---|
| 2020 | $7,913 |
| 2025 | $10,835 |
Contact Agent
Nearby Similar Homes
Nearby Sold Comparables
Contact Agent
Listing Provided By
Premier Midwest Realty, INC

