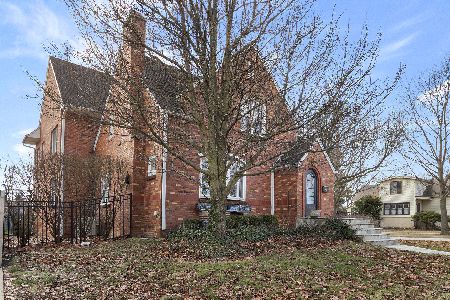1029 Jeannette Street, Des Plaines, Illinois 60016
$350,000
|
Sold
|
|
| Status: | Closed |
| Sqft: | 2,800 |
| Cost/Sqft: | $131 |
| Beds: | 4 |
| Baths: | 3 |
| Year Built: | 1926 |
| Property Taxes: | $5,827 |
| Days On Market: | 2660 |
| Lot Size: | 0,28 |
Description
This lovely 4-bedroom, 3-bath house offers personality, charm and space for your entire family. I love this house! If you want to sit outside on your deck overlooking a large private backyard, with easy entrance to your cozy family room that opens to your eat-in kitchen enjoying all seasons... this house is a must see for you! First floor offers hardwood floors, a sun-filled living room with beautiful trim and architectural details, gas fireplace, separate formal dining area and a large open concept kitchen with an eat-in dining area. Granite countertops, large island, gas cooktop, separate oven, refrigerator, dishwasher, and microwave. The kitchen overlooks the family room with a fireplace and large windows that overlook the lovely backyard, deck area, a perfect combo for entertaining, relaxing after a long day and enjoying family time. Up the beautiful hardwood staircase you will find three bedrooms, 2 full baths, Bedroom 4 / bonus room is the finished attic. Well Maintained House!
Property Specifics
| Single Family | |
| — | |
| Farmhouse | |
| 1926 | |
| Partial | |
| — | |
| No | |
| 0.28 |
| Cook | |
| — | |
| 0 / Not Applicable | |
| None | |
| Public | |
| Public Sewer | |
| 10102959 | |
| 09201120250000 |
Nearby Schools
| NAME: | DISTRICT: | DISTANCE: | |
|---|---|---|---|
|
Grade School
Forest Elementary School |
62 | — | |
|
Middle School
Algonquin Middle School |
62 | Not in DB | |
|
High School
Maine West High School |
207 | Not in DB | |
Property History
| DATE: | EVENT: | PRICE: | SOURCE: |
|---|---|---|---|
| 9 Nov, 2018 | Sold | $350,000 | MRED MLS |
| 15 Oct, 2018 | Under contract | $367,000 | MRED MLS |
| 4 Oct, 2018 | Listed for sale | $367,000 | MRED MLS |
Room Specifics
Total Bedrooms: 4
Bedrooms Above Ground: 4
Bedrooms Below Ground: 0
Dimensions: —
Floor Type: Hardwood
Dimensions: —
Floor Type: Hardwood
Dimensions: —
Floor Type: —
Full Bathrooms: 3
Bathroom Amenities: Whirlpool,Separate Shower
Bathroom in Basement: 0
Rooms: Bonus Room
Basement Description: Unfinished
Other Specifics
| 2.5 | |
| Concrete Perimeter | |
| Concrete | |
| Deck, Patio, Porch | |
| Landscaped | |
| 65 X 186 | |
| Finished | |
| — | |
| Hardwood Floors, First Floor Full Bath | |
| Microwave, Dishwasher, Refrigerator, Washer, Dryer, Disposal, Wine Refrigerator, Cooktop, Built-In Oven, Range Hood | |
| Not in DB | |
| Pool, Tennis Courts, Sidewalks, Street Lights, Street Paved | |
| — | |
| — | |
| Gas Log |
Tax History
| Year | Property Taxes |
|---|---|
| 2018 | $5,827 |
Contact Agent
Nearby Similar Homes
Nearby Sold Comparables
Contact Agent
Listing Provided By
@properties







