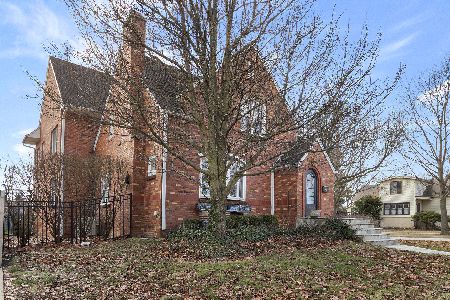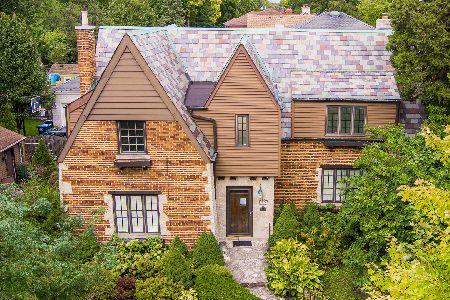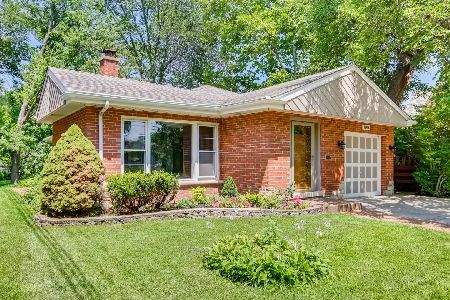1036 Jeannette Street, Des Plaines, Illinois 60016
$330,000
|
Sold
|
|
| Status: | Closed |
| Sqft: | 2,200 |
| Cost/Sqft: | $153 |
| Beds: | 4 |
| Baths: | 3 |
| Year Built: | 1952 |
| Property Taxes: | $7,903 |
| Days On Market: | 4858 |
| Lot Size: | 0,28 |
Description
DESIRABLE WESTFIELD GARDENS CONTEMPORY!!! ! OPEN FLOOR PLAN AND 2 MASTER BEDRMS! BEAUTIFULLY FINISHED HARDWOOD FLRS*SPACIOUS ROOMS*ROMANTIC 2ND FLR MASTER SUITE W/HUGE WIC, VLTED CEIL, SKYLITES AND COVERED BALCONY*ALL SEASON RM OVERLOOKS INVITING PATIO, GARDeNS AND FABULOUS DEEP FNCED YARD!!! ALL THIS AND BASEMNT TOO!! NEW A/C, FURN, &WATER HTR*BRAND NEW CEDAR SIDING & WHOLE HOUSE STAINED!ROOM TO ADD ON TO GARAGE
Property Specifics
| Single Family | |
| — | |
| Contemporary | |
| 1952 | |
| Partial | |
| CUSTOM | |
| No | |
| 0.28 |
| Cook | |
| Westfield | |
| 0 / Not Applicable | |
| None | |
| Lake Michigan | |
| Public Sewer | |
| 08168212 | |
| 09201110260000 |
Nearby Schools
| NAME: | DISTRICT: | DISTANCE: | |
|---|---|---|---|
|
Grade School
Forest Elementary School |
62 | — | |
|
Middle School
Algonquin Middle School |
62 | Not in DB | |
|
High School
Maine West High School |
207 | Not in DB | |
|
Alternate Elementary School
Iroquois Community School |
— | Not in DB | |
|
Alternate Junior High School
Iroquois Community School |
— | Not in DB | |
Property History
| DATE: | EVENT: | PRICE: | SOURCE: |
|---|---|---|---|
| 12 Mar, 2013 | Sold | $330,000 | MRED MLS |
| 28 Jan, 2013 | Under contract | $337,500 | MRED MLS |
| — | Last price change | $344,000 | MRED MLS |
| 27 Sep, 2012 | Listed for sale | $349,000 | MRED MLS |
Room Specifics
Total Bedrooms: 4
Bedrooms Above Ground: 4
Bedrooms Below Ground: 0
Dimensions: —
Floor Type: Hardwood
Dimensions: —
Floor Type: Hardwood
Dimensions: —
Floor Type: Hardwood
Full Bathrooms: 3
Bathroom Amenities: —
Bathroom in Basement: 0
Rooms: Balcony/Porch/Lanai,Recreation Room,Sun Room
Basement Description: Partially Finished,Crawl
Other Specifics
| 1 | |
| Concrete Perimeter | |
| — | |
| Balcony, Patio | |
| — | |
| 65X187 | |
| — | |
| Full | |
| Vaulted/Cathedral Ceilings, Skylight(s), Hardwood Floors, First Floor Bedroom, First Floor Full Bath | |
| Range, Dishwasher, Refrigerator, Washer, Dryer, Disposal | |
| Not in DB | |
| Sidewalks, Street Lights, Street Paved | |
| — | |
| — | |
| — |
Tax History
| Year | Property Taxes |
|---|---|
| 2013 | $7,903 |
Contact Agent
Nearby Similar Homes
Nearby Sold Comparables
Contact Agent
Listing Provided By
Coldwell Banker Residential Brokerage









