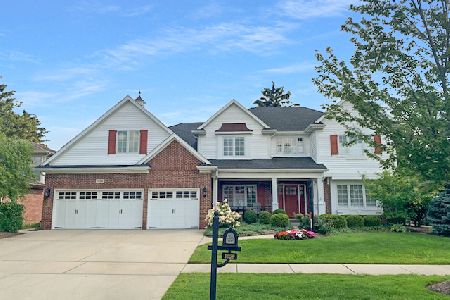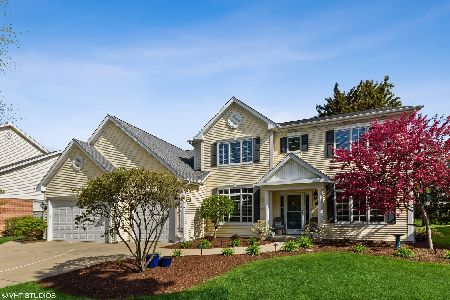1029 Talbot Street, Arlington Heights, Illinois 60004
$900,000
|
Sold
|
|
| Status: | Closed |
| Sqft: | 4,634 |
| Cost/Sqft: | $199 |
| Beds: | 5 |
| Baths: | 5 |
| Year Built: | 2000 |
| Property Taxes: | $18,463 |
| Days On Market: | 2051 |
| Lot Size: | 0,25 |
Description
QUALITY * SPACIOUS * COMFORTABLE This Glen Davis custom built home reflects sophistication, family centric living, and a design that is unmatched in the market. With 4,634 square feet (PLUS full basement) - there is plenty of room to roam. Open concept with chef kitchen (commercial appliances, natural cherry cabs, rich granite) over looking not only the family room and sunroom but also the "breakfast nook" that can seat 12 comfortably. Living room and dining room w/built-ins offer additional entertaining spaces. Master bedroom suite w/ cozy fireplace, oversized whirlpool tub, separate shower, and dual vanities is perfect! Full basement w/rec room/game area/bedroom/den/full bath. Generac generator for total peace of mind. Stunning mature landscaping for privacy. Blue stone patio, outdoor tree lighting, dry creek, sprinkler system and more. Olive - Thomas - Hersey. This home will WOW the fussiest buyers.
Property Specifics
| Single Family | |
| — | |
| Colonial | |
| 2000 | |
| Full | |
| — | |
| No | |
| 0.25 |
| Cook | |
| Somerset Courts | |
| 0 / Not Applicable | |
| None | |
| Lake Michigan | |
| Public Sewer | |
| 10752796 | |
| 03204230240000 |
Nearby Schools
| NAME: | DISTRICT: | DISTANCE: | |
|---|---|---|---|
|
Grade School
Olive-mary Stitt School |
25 | — | |
|
Middle School
Thomas Middle School |
25 | Not in DB | |
|
High School
John Hersey High School |
214 | Not in DB | |
Property History
| DATE: | EVENT: | PRICE: | SOURCE: |
|---|---|---|---|
| 17 Sep, 2020 | Sold | $900,000 | MRED MLS |
| 5 Aug, 2020 | Under contract | $923,000 | MRED MLS |
| — | Last price change | $925,000 | MRED MLS |
| 19 Jun, 2020 | Listed for sale | $925,000 | MRED MLS |
| 29 Apr, 2022 | Sold | $1,150,000 | MRED MLS |
| 2 Feb, 2022 | Under contract | $1,150,000 | MRED MLS |
| 29 Jan, 2022 | Listed for sale | $1,150,000 | MRED MLS |
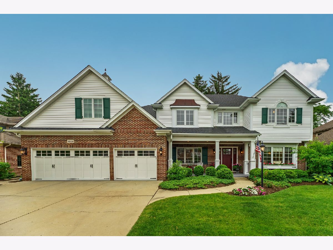
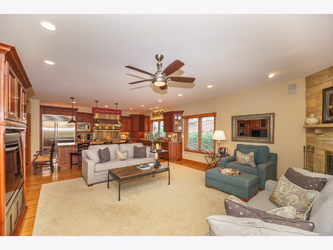
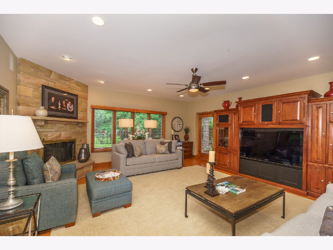
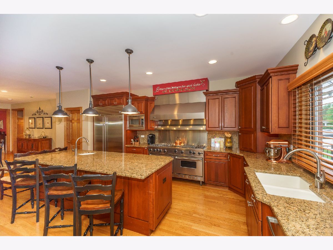
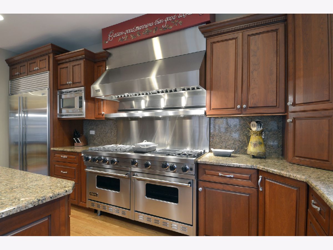
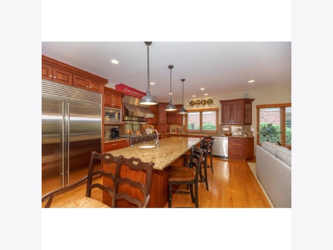
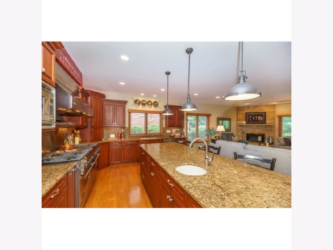
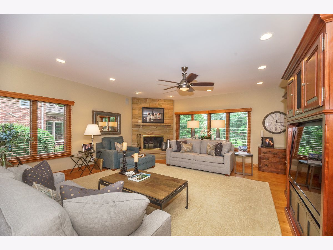
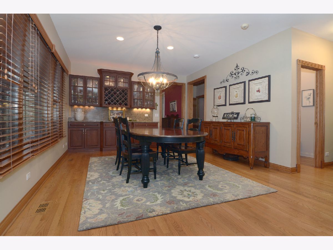
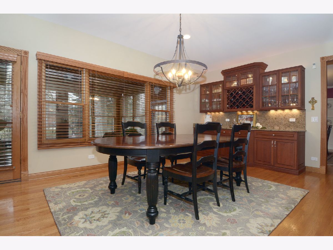
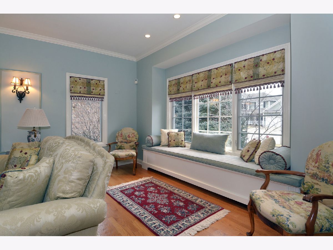
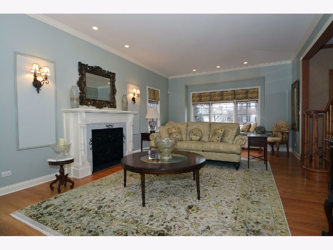
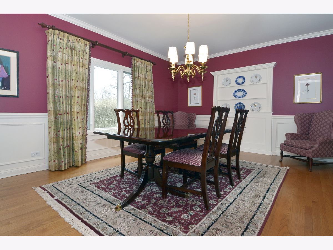
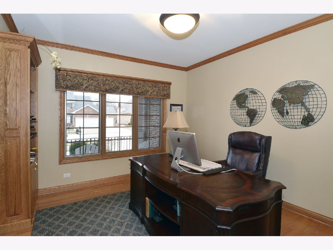
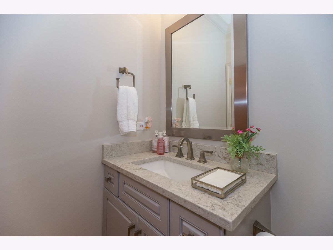
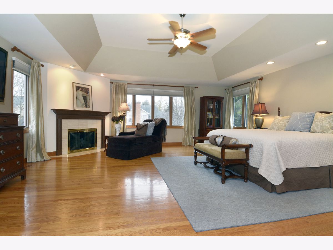
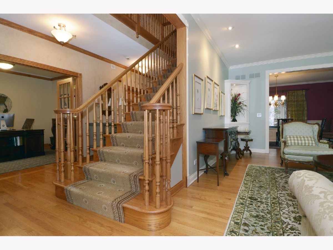
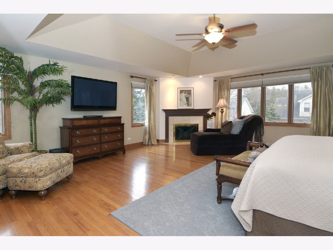
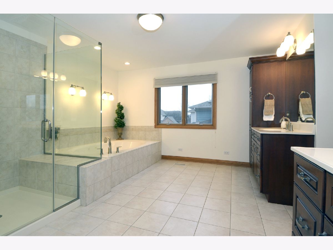
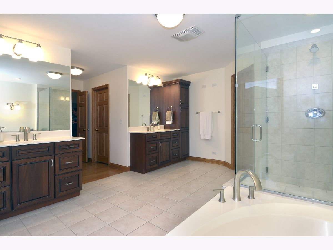
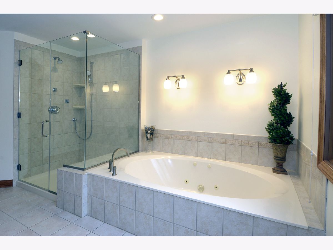
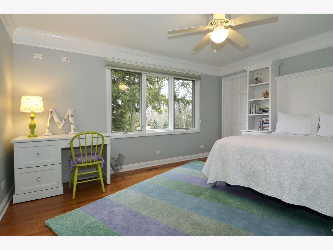
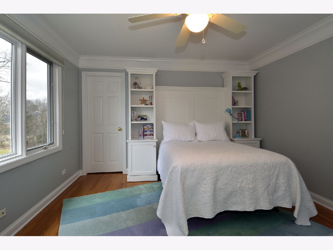
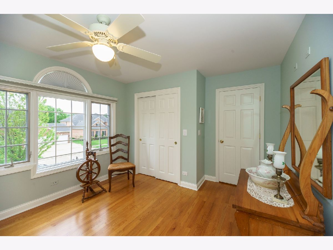
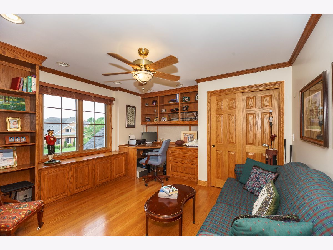
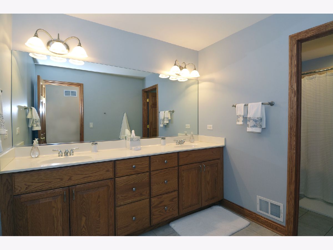
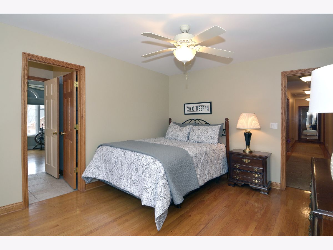
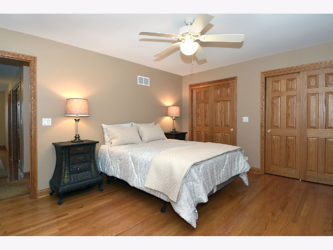
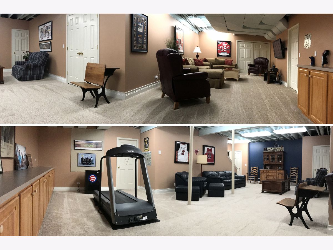
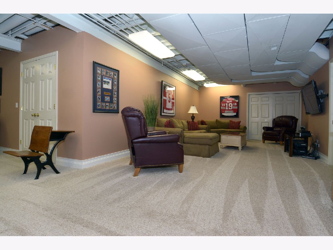
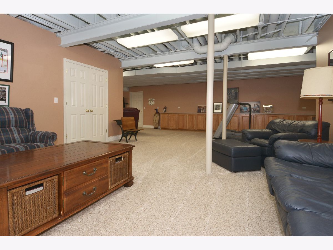
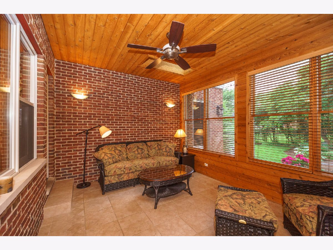
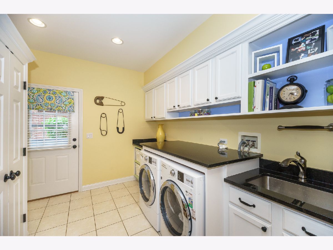
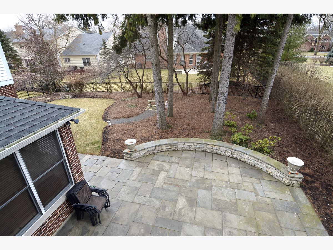
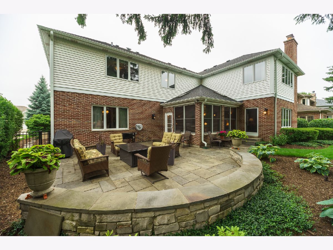
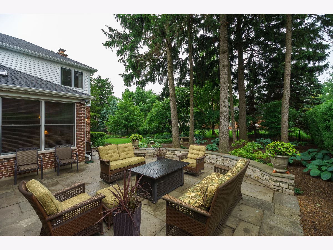
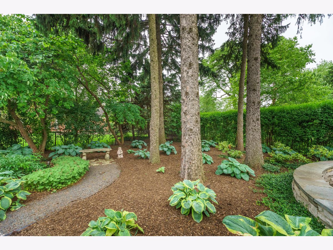
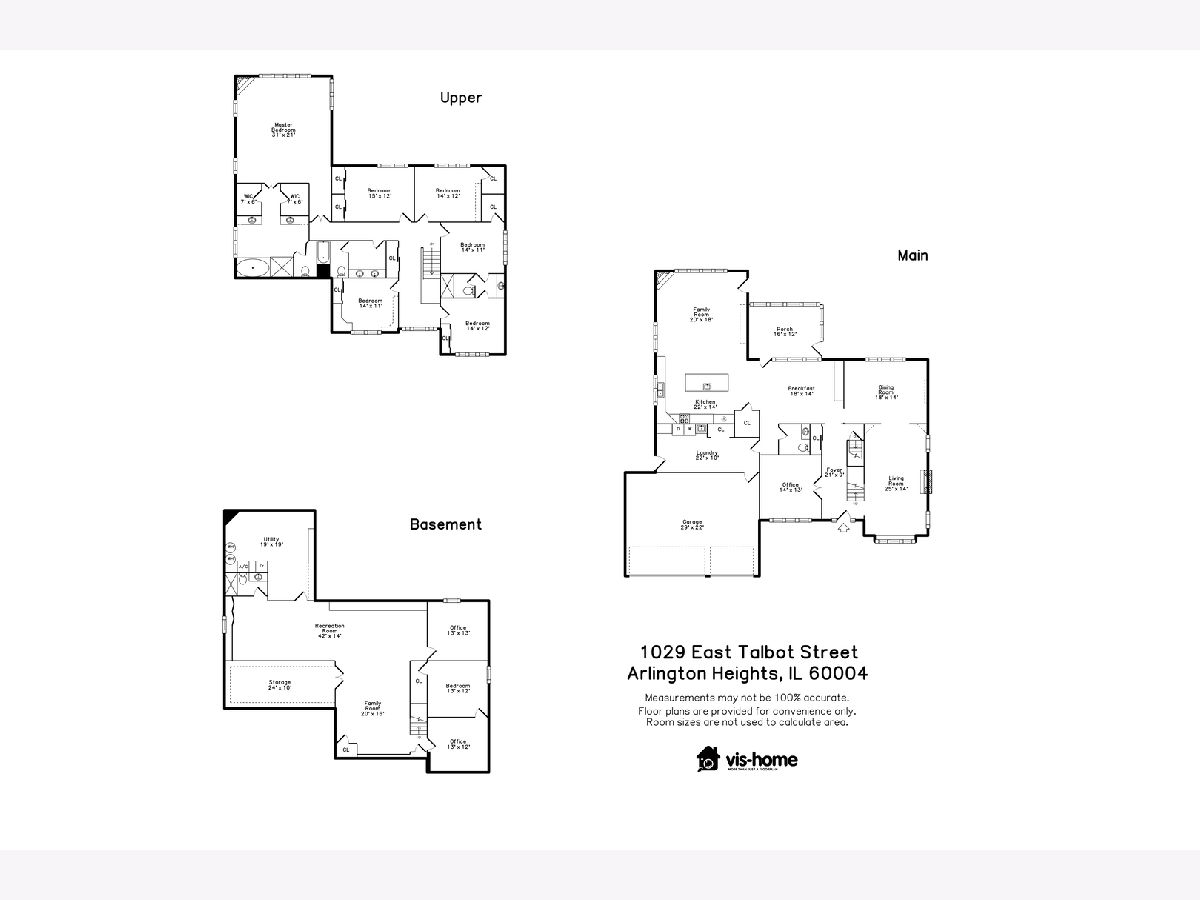
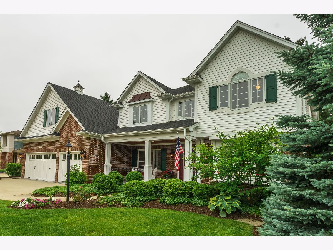
Room Specifics
Total Bedrooms: 5
Bedrooms Above Ground: 5
Bedrooms Below Ground: 0
Dimensions: —
Floor Type: Hardwood
Dimensions: —
Floor Type: Hardwood
Dimensions: —
Floor Type: Hardwood
Dimensions: —
Floor Type: —
Full Bathrooms: 5
Bathroom Amenities: Whirlpool,Separate Shower,Double Sink
Bathroom in Basement: 1
Rooms: Bonus Room,Bedroom 5,Breakfast Room,Den,Foyer,Sun Room
Basement Description: Finished
Other Specifics
| 3 | |
| Concrete Perimeter | |
| Concrete | |
| Patio, Porch, Storms/Screens | |
| Cul-De-Sac,Wooded,Mature Trees | |
| 82X133 | |
| — | |
| Full | |
| Vaulted/Cathedral Ceilings, Hardwood Floors, First Floor Laundry, Built-in Features, Walk-In Closet(s) | |
| Double Oven, Range, Microwave, Dishwasher, Refrigerator, High End Refrigerator, Washer, Dryer, Disposal, Stainless Steel Appliance(s) | |
| Not in DB | |
| — | |
| — | |
| — | |
| Gas Log, Gas Starter |
Tax History
| Year | Property Taxes |
|---|---|
| 2020 | $18,463 |
| 2022 | $18,445 |
Contact Agent
Nearby Sold Comparables
Contact Agent
Listing Provided By
Picket Fence Realty


