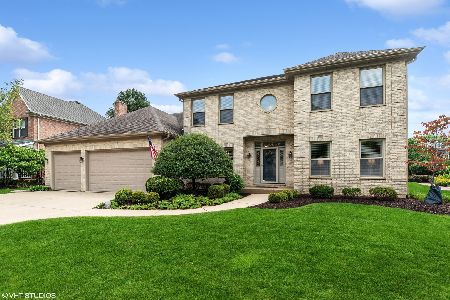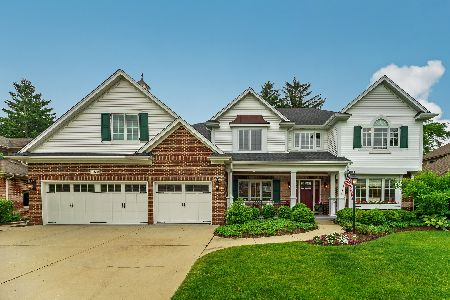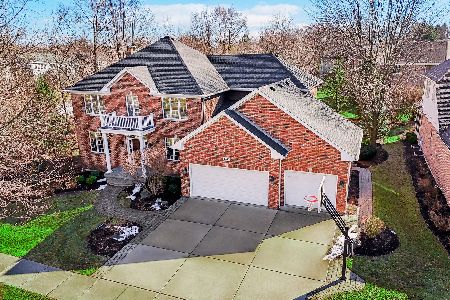1032 Talbot Street, Arlington Heights, Illinois 60004
$750,000
|
Sold
|
|
| Status: | Closed |
| Sqft: | 3,900 |
| Cost/Sqft: | $203 |
| Beds: | 5 |
| Baths: | 6 |
| Year Built: | 2000 |
| Property Taxes: | $15,411 |
| Days On Market: | 5012 |
| Lot Size: | 0,00 |
Description
A "10" Stunning approx 3800 Sq Ft Custom Brick Colonial with Beautifully Finished Full Basement! (6) Bedrooms, 5-1/2 Baths! Magnificent Family Rm connected to EA & Gourmet Kt with Custom Cherry Wood Cabinets, Granite Tops, Granite Island, Butlers Pantry & Beautiful Oak Floors! Huge MBR Suite with Sitting Area & Master Bath w/dbl sinks, Jacuzzi Tub & Shower!Cul-De-Sac, Professionally Landscaped + Side Porch! See now!
Property Specifics
| Single Family | |
| — | |
| Colonial | |
| 2000 | |
| Full | |
| COLONIAL | |
| No | |
| — |
| Cook | |
| Somerset Courts | |
| 0 / Not Applicable | |
| None | |
| Lake Michigan | |
| Public Sewer, Overhead Sewers | |
| 08065108 | |
| 03204230190000 |
Nearby Schools
| NAME: | DISTRICT: | DISTANCE: | |
|---|---|---|---|
|
Grade School
Olive-mary Stitt School |
25 | — | |
|
Middle School
Thomas Middle School |
25 | Not in DB | |
|
High School
John Hersey High School |
214 | Not in DB | |
Property History
| DATE: | EVENT: | PRICE: | SOURCE: |
|---|---|---|---|
| 20 Jul, 2012 | Sold | $750,000 | MRED MLS |
| 21 May, 2012 | Under contract | $789,900 | MRED MLS |
| 11 May, 2012 | Listed for sale | $789,900 | MRED MLS |
Room Specifics
Total Bedrooms: 6
Bedrooms Above Ground: 5
Bedrooms Below Ground: 1
Dimensions: —
Floor Type: Carpet
Dimensions: —
Floor Type: Carpet
Dimensions: —
Floor Type: Carpet
Dimensions: —
Floor Type: —
Dimensions: —
Floor Type: —
Full Bathrooms: 6
Bathroom Amenities: Whirlpool,Separate Shower,Double Sink
Bathroom in Basement: 1
Rooms: Bedroom 5,Bedroom 6,Den,Eating Area,Foyer,Game Room,Mud Room,Pantry,Utility Room-1st Floor,Walk In Closet,Other Room
Basement Description: Finished
Other Specifics
| 2 | |
| Concrete Perimeter | |
| Concrete | |
| Patio, Porch | |
| Cul-De-Sac,Irregular Lot,Landscaped | |
| 85 X 133 | |
| — | |
| Full | |
| Bar-Wet, Hardwood Floors, First Floor Bedroom, First Floor Laundry, First Floor Full Bath | |
| Double Oven, Microwave, Dishwasher, Refrigerator, High End Refrigerator, Bar Fridge, Washer, Dryer, Disposal, Wine Refrigerator | |
| Not in DB | |
| Sidewalks, Street Lights, Street Paved | |
| — | |
| — | |
| Gas Log, Gas Starter |
Tax History
| Year | Property Taxes |
|---|---|
| 2012 | $15,411 |
Contact Agent
Nearby Sold Comparables
Contact Agent
Listing Provided By
RE/MAX Suburban








