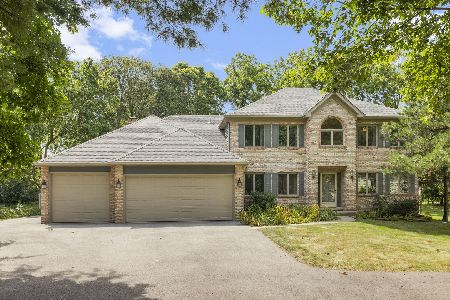1029 Whirlaway Avenue, Naperville, Illinois 60540
$469,900
|
Sold
|
|
| Status: | Closed |
| Sqft: | 2,230 |
| Cost/Sqft: | $211 |
| Beds: | 4 |
| Baths: | 4 |
| Year Built: | 1976 |
| Property Taxes: | $9,020 |
| Days On Market: | 2472 |
| Lot Size: | 0,28 |
Description
Simply breathtaking updated two story home on quiet cul-de-sac yet close to everything! 2 miles to downtown, 1 mile to bike path, 5 minutes to Metra train & 10 minutes to expressway. Unbeatable location! Fresh interior paint, new light fixtures, updated kitchen with custom built cabinetry, updated baths, new furnace, siding and windows! Large fenced corner lot with 2.5-car side load garage. Stamped concrete patio with fire pit and even a playset. Step inside to find gorgeous hardwood floors throughout the main floor. Inviting living room, formal dining room, gourmet eat-in kitchen with granite & butcher block countertops, decorative backsplash & convenient pantry. Spacious family room with built-ins & stone gas log fireplace. Generous bedroom sizes upstairs includes master suite with private bath. PLUS a full finished basement offering a wet bar, rec room wired for sound, game room and bath. Stop looking - this is the one! MUST SEE!
Property Specifics
| Single Family | |
| — | |
| — | |
| 1976 | |
| Full | |
| — | |
| No | |
| 0.28 |
| Du Page | |
| — | |
| 110 / Annual | |
| Other | |
| Lake Michigan | |
| Public Sewer | |
| 10392007 | |
| 0819221021 |
Nearby Schools
| NAME: | DISTRICT: | DISTANCE: | |
|---|---|---|---|
|
Grade School
Prairie Elementary School |
203 | — | |
|
Middle School
Washington Junior High School |
203 | Not in DB | |
|
High School
Naperville North High School |
203 | Not in DB | |
Property History
| DATE: | EVENT: | PRICE: | SOURCE: |
|---|---|---|---|
| 5 Aug, 2016 | Sold | $435,000 | MRED MLS |
| 23 Jun, 2016 | Under contract | $450,000 | MRED MLS |
| 4 Jun, 2016 | Listed for sale | $450,000 | MRED MLS |
| 28 Jun, 2019 | Sold | $469,900 | MRED MLS |
| 26 May, 2019 | Under contract | $469,900 | MRED MLS |
| 24 May, 2019 | Listed for sale | $469,900 | MRED MLS |
Room Specifics
Total Bedrooms: 4
Bedrooms Above Ground: 4
Bedrooms Below Ground: 0
Dimensions: —
Floor Type: Carpet
Dimensions: —
Floor Type: Carpet
Dimensions: —
Floor Type: Carpet
Full Bathrooms: 4
Bathroom Amenities: —
Bathroom in Basement: 1
Rooms: Recreation Room,Game Room
Basement Description: Finished
Other Specifics
| 2.5 | |
| Concrete Perimeter | |
| Asphalt,Side Drive | |
| Stamped Concrete Patio, Storms/Screens, Fire Pit | |
| Corner Lot,Cul-De-Sac,Fenced Yard,Landscaped,Mature Trees | |
| 105X123 | |
| — | |
| Full | |
| Bar-Wet, Hardwood Floors, Built-in Features, Walk-In Closet(s) | |
| Range, Microwave, Dishwasher, Refrigerator, Disposal, Stainless Steel Appliance(s) | |
| Not in DB | |
| Tennis Courts, Sidewalks, Street Lights, Street Paved | |
| — | |
| — | |
| Gas Log, Gas Starter |
Tax History
| Year | Property Taxes |
|---|---|
| 2016 | $8,278 |
| 2019 | $9,020 |
Contact Agent
Nearby Similar Homes
Nearby Sold Comparables
Contact Agent
Listing Provided By
REMAX All Pro - St Charles










