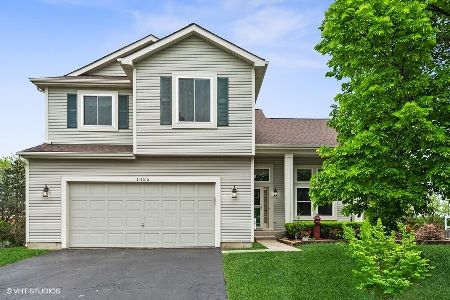1029 Wrens Gate Drive, Mundelein, Illinois 60060
$322,000
|
Sold
|
|
| Status: | Closed |
| Sqft: | 2,746 |
| Cost/Sqft: | $124 |
| Beds: | 4 |
| Baths: | 3 |
| Year Built: | 1997 |
| Property Taxes: | $9,267 |
| Days On Market: | 6207 |
| Lot Size: | 0,29 |
Description
SHARP WELL-MAINTAINED HOME ON CUL-DE-SAC! DRAMATIC 2-STORY FOYER. UPDATED KIT W/ CERAMIC TILE, GRANITE COUNTERS, LARGE PANTRY & EATING AREA. 1ST FL DEN & LAUNDRY. HDWD FLRS T/O 1ST FL. MBR W/ LARGE CLOSET, DOUBLE SINK, SOAKER TUB, & SEP SHOWER. FULL ENGL BSMT! NEW WOOD BLINDS T/O. NEW WASHER & DRYER; 2 NEW SUMP PUMPS; 2 NEW H20 HEATERS (80 GAL) NEWER APPLS('05). NEW WOOD FENCE; NEW FRONT BRICK WALKWAY. MOVE-IN READY!
Property Specifics
| Single Family | |
| — | |
| — | |
| 1997 | |
| Full,English | |
| KENTLANDEX | |
| No | |
| 0.29 |
| Lake | |
| Colony Of Longmeadow | |
| 100 / Annual | |
| Other | |
| Lake Michigan | |
| Public Sewer | |
| 07118585 | |
| 10243150050000 |
Nearby Schools
| NAME: | DISTRICT: | DISTANCE: | |
|---|---|---|---|
|
Grade School
Mechanics Grove Elementary Schoo |
75 | — | |
|
Middle School
Carl Sandburg Middle School |
75 | Not in DB | |
|
High School
Mundelein Cons High School |
120 | Not in DB | |
Property History
| DATE: | EVENT: | PRICE: | SOURCE: |
|---|---|---|---|
| 20 May, 2009 | Sold | $322,000 | MRED MLS |
| 19 Mar, 2009 | Under contract | $339,900 | MRED MLS |
| — | Last price change | $349,900 | MRED MLS |
| 26 Jan, 2009 | Listed for sale | $349,900 | MRED MLS |
| 3 Jul, 2015 | Sold | $300,000 | MRED MLS |
| 1 May, 2015 | Under contract | $309,900 | MRED MLS |
| — | Last price change | $319,900 | MRED MLS |
| 27 Mar, 2015 | Listed for sale | $319,900 | MRED MLS |
| 10 May, 2019 | Sold | $320,000 | MRED MLS |
| 18 Mar, 2019 | Under contract | $324,900 | MRED MLS |
| 11 Mar, 2019 | Listed for sale | $324,900 | MRED MLS |
Room Specifics
Total Bedrooms: 4
Bedrooms Above Ground: 4
Bedrooms Below Ground: 0
Dimensions: —
Floor Type: Carpet
Dimensions: —
Floor Type: Carpet
Dimensions: —
Floor Type: Carpet
Full Bathrooms: 3
Bathroom Amenities: Separate Shower,Double Sink
Bathroom in Basement: 0
Rooms: Den,Utility Room-1st Floor
Basement Description: Unfinished
Other Specifics
| 2 | |
| Concrete Perimeter | |
| Asphalt | |
| Deck | |
| Cul-De-Sac,Fenced Yard | |
| 70X140X110X140 | |
| Unfinished | |
| Full | |
| Vaulted/Cathedral Ceilings | |
| Range, Microwave, Dishwasher, Refrigerator | |
| Not in DB | |
| Sidewalks, Street Lights, Street Paved | |
| — | |
| — | |
| — |
Tax History
| Year | Property Taxes |
|---|---|
| 2009 | $9,267 |
| 2015 | $10,362 |
| 2019 | $11,370 |
Contact Agent
Nearby Similar Homes
Nearby Sold Comparables
Contact Agent
Listing Provided By
Covenant Realty Inc








