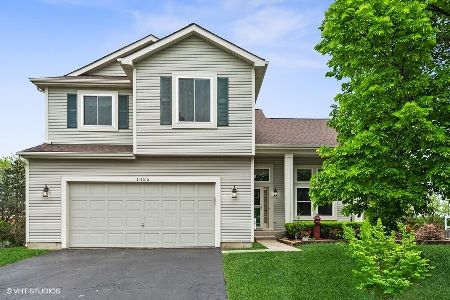1029 Wrens Gate Drive, Mundelein, Illinois 60060
$320,000
|
Sold
|
|
| Status: | Closed |
| Sqft: | 2,746 |
| Cost/Sqft: | $118 |
| Beds: | 4 |
| Baths: | 3 |
| Year Built: | 1997 |
| Property Taxes: | $11,370 |
| Days On Market: | 2510 |
| Lot Size: | 0,29 |
Description
Beautiful! Spacious! Plenty of room for everyone in this thoughtfully designed sun drenched home. Located on a cul-de-sac within walking/biking distance to the Mundelein Park District, Water Park and Library! The perfect location where your kids can spend hours exploring the neighborhood or play in the fully fenced backyard. The main floor offers vaulted ceilings, a den (can be converted to a 5th bedroom), mudroom/laundry, full bath, hardwood floors and fresh neutral paint. Enjoy cooking in the beautiful kitchen with granite counter tops that offers a breakfast/eating area overlooking the family room. Perfect for entertaining and family meals/gatherings. The second floor features four large bedrooms including a large master suite with an oversized bathroom (new tile floor and counter top). The second bath has gorgeous tile work and dual vanity sink. Full unfinished English basement offers loads of storage! Easy access to the North Shore Bike Trail. BIKE TO DAIRY DREAM THIS SUMMER!
Property Specifics
| Single Family | |
| — | |
| Traditional | |
| 1997 | |
| Full,English | |
| KENTLANDEX | |
| No | |
| 0.29 |
| Lake | |
| Colony Of Longmeadow | |
| 100 / Annual | |
| Other | |
| Lake Michigan | |
| Public Sewer | |
| 10166540 | |
| 10243150050000 |
Nearby Schools
| NAME: | DISTRICT: | DISTANCE: | |
|---|---|---|---|
|
Grade School
Mechanics Grove Elementary Schoo |
75 | — | |
|
Middle School
Carl Sandburg Middle School |
75 | Not in DB | |
|
High School
Mundelein Cons High School |
120 | Not in DB | |
Property History
| DATE: | EVENT: | PRICE: | SOURCE: |
|---|---|---|---|
| 20 May, 2009 | Sold | $322,000 | MRED MLS |
| 19 Mar, 2009 | Under contract | $339,900 | MRED MLS |
| — | Last price change | $349,900 | MRED MLS |
| 26 Jan, 2009 | Listed for sale | $349,900 | MRED MLS |
| 3 Jul, 2015 | Sold | $300,000 | MRED MLS |
| 1 May, 2015 | Under contract | $309,900 | MRED MLS |
| — | Last price change | $319,900 | MRED MLS |
| 27 Mar, 2015 | Listed for sale | $319,900 | MRED MLS |
| 10 May, 2019 | Sold | $320,000 | MRED MLS |
| 18 Mar, 2019 | Under contract | $324,900 | MRED MLS |
| 11 Mar, 2019 | Listed for sale | $324,900 | MRED MLS |
Room Specifics
Total Bedrooms: 4
Bedrooms Above Ground: 4
Bedrooms Below Ground: 0
Dimensions: —
Floor Type: Carpet
Dimensions: —
Floor Type: Carpet
Dimensions: —
Floor Type: Carpet
Full Bathrooms: 3
Bathroom Amenities: Separate Shower,Double Sink,Garden Tub
Bathroom in Basement: 0
Rooms: Den,Utility Room-1st Floor
Basement Description: Unfinished
Other Specifics
| 2 | |
| Concrete Perimeter | |
| Asphalt | |
| Deck, Storms/Screens | |
| Cul-De-Sac,Fenced Yard | |
| 70X140X110X140 | |
| Unfinished | |
| Full | |
| Vaulted/Cathedral Ceilings, Hardwood Floors, First Floor Laundry, First Floor Full Bath | |
| Range, Microwave, Dishwasher, Refrigerator | |
| Not in DB | |
| Sidewalks, Street Lights, Street Paved | |
| — | |
| — | |
| — |
Tax History
| Year | Property Taxes |
|---|---|
| 2009 | $9,267 |
| 2015 | $10,362 |
| 2019 | $11,370 |
Contact Agent
Nearby Similar Homes
Nearby Sold Comparables
Contact Agent
Listing Provided By
Berkshire Hathaway HomeServices KoenigRubloff








