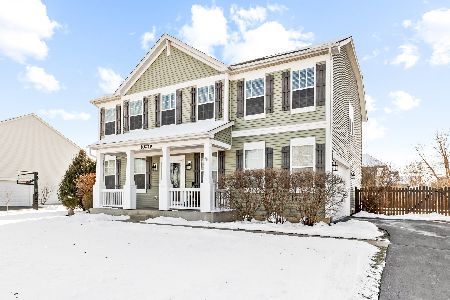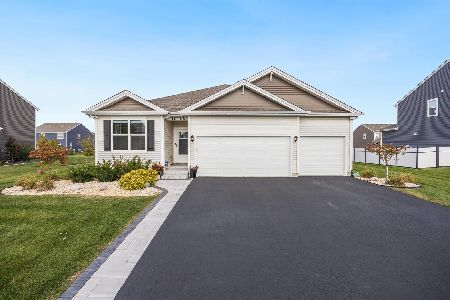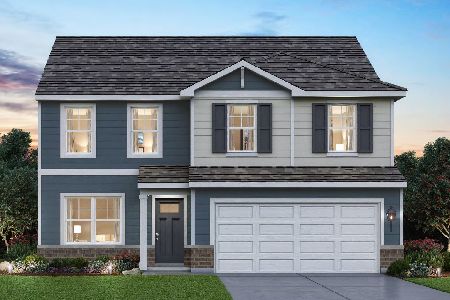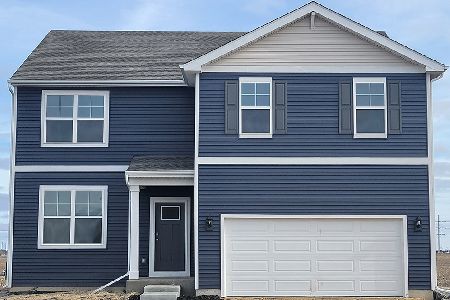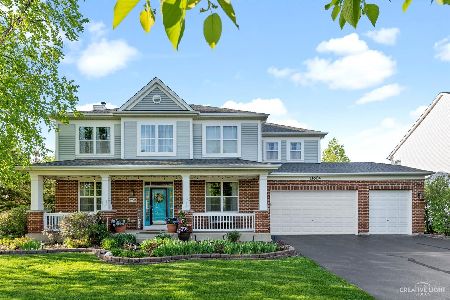10293 Jonamac Avenue, Huntley, Illinois 60142
$370,000
|
Sold
|
|
| Status: | Closed |
| Sqft: | 3,712 |
| Cost/Sqft: | $100 |
| Beds: | 4 |
| Baths: | 3 |
| Year Built: | 2006 |
| Property Taxes: | $10,350 |
| Days On Market: | 3146 |
| Lot Size: | 0,30 |
Description
Be prepared to impressed with this Honeycrisp model in Cider Grove. From the professional landscaping to all the upgrades that the property owner chose. This home includes over 100K in upgrades that won't disappoint even the choosiest of buyer. Step onto the extended front porch walking into lovely entryway. Situated to the left is beautiful & sensibly sized livingroom. To the right is the grand dining room. The chefs kitchen includes double oven, built in microwave cabinet, island, breakfast bar & butlers pantry. This room overlooks the family room that includes surround sound & custom plantation shutters. Also on this level is private den. Upstairs includes 4 large bedrooms. Large master suite with tray ceiling deluxe bath & large walk in closet & sitting area. Outside you'll enjoy the privacy provided by professional landscaping also included is a sprinkler system. Three car extra deep garage. High Efficiency furnace
Property Specifics
| Single Family | |
| — | |
| Traditional | |
| 2006 | |
| Partial | |
| HONEYCRISP+ | |
| No | |
| 0.3 |
| Mc Henry | |
| Cider Grove | |
| 340 / Annual | |
| Clubhouse | |
| Public | |
| Public Sewer | |
| 09651944 | |
| 1834279001 |
Nearby Schools
| NAME: | DISTRICT: | DISTANCE: | |
|---|---|---|---|
|
Grade School
Conley Elementary School |
158 | — | |
|
Middle School
Heineman Middle School |
158 | Not in DB | |
|
High School
Huntley High School |
158 | Not in DB | |
Property History
| DATE: | EVENT: | PRICE: | SOURCE: |
|---|---|---|---|
| 5 Sep, 2017 | Sold | $370,000 | MRED MLS |
| 17 Jul, 2017 | Under contract | $370,000 | MRED MLS |
| — | Last price change | $380,000 | MRED MLS |
| 7 Jun, 2017 | Listed for sale | $389,900 | MRED MLS |
Room Specifics
Total Bedrooms: 4
Bedrooms Above Ground: 4
Bedrooms Below Ground: 0
Dimensions: —
Floor Type: Carpet
Dimensions: —
Floor Type: Carpet
Dimensions: —
Floor Type: Carpet
Full Bathrooms: 3
Bathroom Amenities: Separate Shower,Double Sink,Garden Tub
Bathroom in Basement: 0
Rooms: Breakfast Room,Den,Great Room
Basement Description: Unfinished,Other
Other Specifics
| 3 | |
| Concrete Perimeter | |
| Asphalt | |
| Patio, Porch, Storms/Screens | |
| Landscaped | |
| 13018 SQ FT | |
| — | |
| Full | |
| Hardwood Floors, First Floor Laundry | |
| Double Oven, Microwave, Dishwasher, Refrigerator, Washer, Dryer, Disposal, Built-In Oven | |
| Not in DB | |
| — | |
| — | |
| — | |
| Wood Burning |
Tax History
| Year | Property Taxes |
|---|---|
| 2017 | $10,350 |
Contact Agent
Nearby Similar Homes
Nearby Sold Comparables
Contact Agent
Listing Provided By
Century 21 New Heritage - Hampshire

