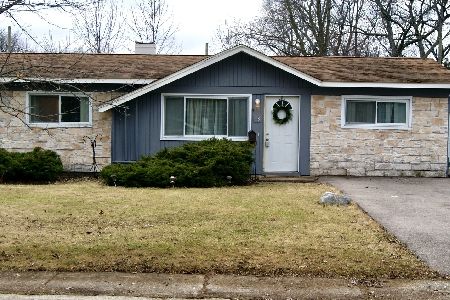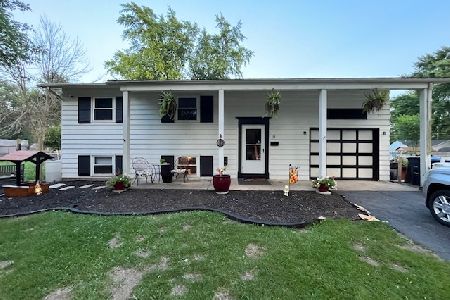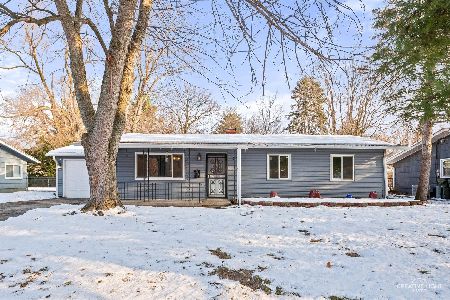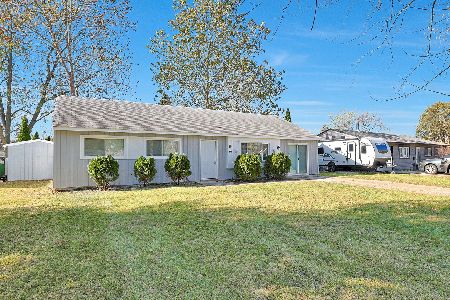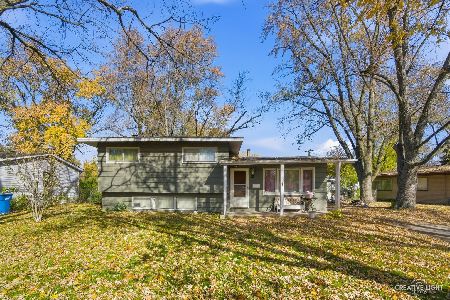103 Brandon Court, Oswego, Illinois 60543
$240,000
|
Sold
|
|
| Status: | Closed |
| Sqft: | 0 |
| Cost/Sqft: | — |
| Beds: | 4 |
| Baths: | 4 |
| Year Built: | 1999 |
| Property Taxes: | $6,254 |
| Days On Market: | 6584 |
| Lot Size: | 0,25 |
Description
OWNER SAYS SELL! STUNNING PROF INTERIOR DESIGNED HOME ON PARK LIKE CUL-DE-SAC LOT BACKING TO CREEK & OPEN SPACE. THIS HOME OFFERS 4 LRG BRS UPSTAIRS, 3.1 BTHS W/FULL FIN BMT. LOVELY GAS FP IN HUGE FAM RM ADJ. TO LRG OAK CAB KIT* CUSTOM WD BLINDS T/OUT HOME* NEWER CARPET* ALARM* 2ND FLR LNDY* 9 FT. 1ST FLR W/TRANSOMS* HRDWD FLRING* ADD. BEDRM & DEN IN BMT ALONG W/LIV RM & REC RM. MAKE THIS HOME A MUST SEE! CALL TODAY!
Property Specifics
| Single Family | |
| — | |
| Traditional | |
| 1999 | |
| Full | |
| — | |
| Yes | |
| 0.25 |
| Kendall | |
| Ponds At Mill Race Creek | |
| 120 / Quarterly | |
| None | |
| Community Well | |
| Sewer-Storm | |
| 06770047 | |
| 0309110013 |
Nearby Schools
| NAME: | DISTRICT: | DISTANCE: | |
|---|---|---|---|
|
Grade School
Old Post Elementary School |
308 | — | |
|
Middle School
Thompson Junior High School |
308 | Not in DB | |
|
High School
Oswego East High School |
308 | Not in DB | |
Property History
| DATE: | EVENT: | PRICE: | SOURCE: |
|---|---|---|---|
| 14 Nov, 2008 | Sold | $240,000 | MRED MLS |
| 11 Nov, 2008 | Under contract | $275,000 | MRED MLS |
| — | Last price change | $300,000 | MRED MLS |
| 11 Jan, 2008 | Listed for sale | $319,900 | MRED MLS |
Room Specifics
Total Bedrooms: 5
Bedrooms Above Ground: 4
Bedrooms Below Ground: 1
Dimensions: —
Floor Type: Carpet
Dimensions: —
Floor Type: Carpet
Dimensions: —
Floor Type: Carpet
Dimensions: —
Floor Type: —
Full Bathrooms: 4
Bathroom Amenities: Separate Shower,Double Sink
Bathroom in Basement: 1
Rooms: Bonus Room,Bedroom 5,Den,Office,Recreation Room,Utility Room-2nd Floor
Basement Description: Finished
Other Specifics
| 2 | |
| Concrete Perimeter | |
| Asphalt | |
| Patio, Gazebo | |
| Cul-De-Sac,Fenced Yard,Landscaped,Stream(s),Water View | |
| 70 X 140 | |
| — | |
| Full | |
| Vaulted/Cathedral Ceilings | |
| Range, Dishwasher, Refrigerator, Disposal | |
| Not in DB | |
| Sidewalks, Street Lights, Street Paved | |
| — | |
| — | |
| Attached Fireplace Doors/Screen, Gas Log |
Tax History
| Year | Property Taxes |
|---|---|
| 2008 | $6,254 |
Contact Agent
Nearby Similar Homes
Nearby Sold Comparables
Contact Agent
Listing Provided By
Baird & Warner


