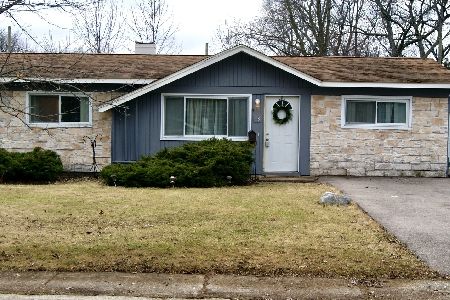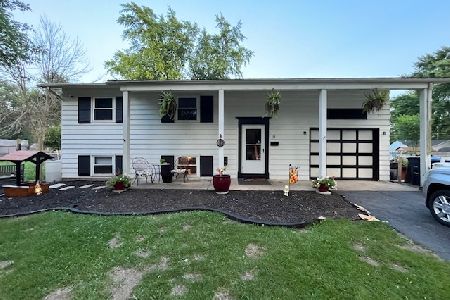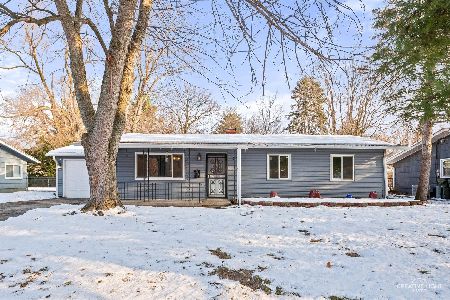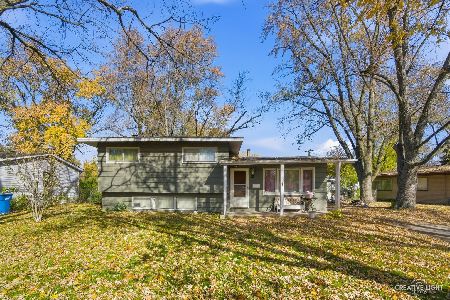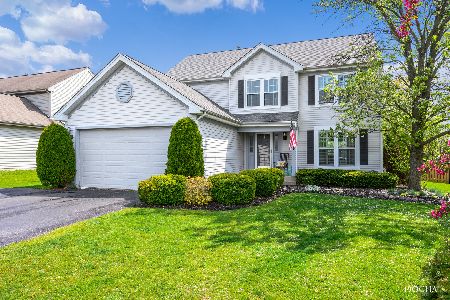105 Brandon Court, Oswego, Illinois 60543
$239,000
|
Sold
|
|
| Status: | Closed |
| Sqft: | 1,750 |
| Cost/Sqft: | $137 |
| Beds: | 3 |
| Baths: | 3 |
| Year Built: | 2000 |
| Property Taxes: | $6,634 |
| Days On Market: | 2504 |
| Lot Size: | 0,00 |
Description
**Seller is offering a $2,000 credit to Buyer with an acceptable offer.**This one has it all and is priced right too! 3 beds, 3.1 baths, finished basement with a full bath that could be used as a recreation room, guest/in-law suite or additional bedroom. Hardwood flooring on the entire main level, family room with fireplace, new carpeting on the 2nd level, vaulted master bedroom ceilings and an awesome private yard that backs to large open space. Don't forget the insulated and heated garage with newer opener, insulated overhead door and additional floored attic space for even more storage! All this on a quiet cul-de-sac lot! This one is also located within the school boundaries of Old Post Elementary, Thompson Jr. High and Oswego High School! Make the smart move and put this on your must see list!
Property Specifics
| Single Family | |
| — | |
| Traditional | |
| 2000 | |
| Full | |
| ASCOT | |
| No | |
| 0 |
| Kendall | |
| Ponds At Mill Race Creek | |
| 126 / Quarterly | |
| None | |
| Public | |
| Public Sewer | |
| 10306960 | |
| 0309110014 |
Nearby Schools
| NAME: | DISTRICT: | DISTANCE: | |
|---|---|---|---|
|
Grade School
Old Post Elementary School |
308 | — | |
|
Middle School
Thompson Junior High School |
308 | Not in DB | |
|
High School
Oswego High School |
308 | Not in DB | |
Property History
| DATE: | EVENT: | PRICE: | SOURCE: |
|---|---|---|---|
| 29 Feb, 2008 | Sold | $224,000 | MRED MLS |
| 23 Jan, 2008 | Under contract | $239,900 | MRED MLS |
| 28 Sep, 2007 | Listed for sale | $239,900 | MRED MLS |
| 18 Jun, 2019 | Sold | $239,000 | MRED MLS |
| 9 Apr, 2019 | Under contract | $239,000 | MRED MLS |
| — | Last price change | $242,000 | MRED MLS |
| 13 Mar, 2019 | Listed for sale | $247,000 | MRED MLS |
Room Specifics
Total Bedrooms: 3
Bedrooms Above Ground: 3
Bedrooms Below Ground: 0
Dimensions: —
Floor Type: Carpet
Dimensions: —
Floor Type: Carpet
Full Bathrooms: 3
Bathroom Amenities: Double Sink
Bathroom in Basement: 1
Rooms: Recreation Room
Basement Description: Finished
Other Specifics
| 2 | |
| Concrete Perimeter | |
| Asphalt | |
| Deck, Porch | |
| Cul-De-Sac,Landscaped | |
| 73.85X1.46X140X85X112.91 | |
| Full | |
| Full | |
| Vaulted/Cathedral Ceilings, Hardwood Floors, In-Law Arrangement, First Floor Laundry, Walk-In Closet(s) | |
| Range, Microwave, Dishwasher, Refrigerator, Disposal | |
| Not in DB | |
| Sidewalks, Street Lights, Street Paved | |
| — | |
| — | |
| Wood Burning, Gas Log, Gas Starter |
Tax History
| Year | Property Taxes |
|---|---|
| 2008 | $5,069 |
| 2019 | $6,634 |
Contact Agent
Nearby Similar Homes
Nearby Sold Comparables
Contact Agent
Listing Provided By
WEICHERT, REALTORS - Your Place Realty


