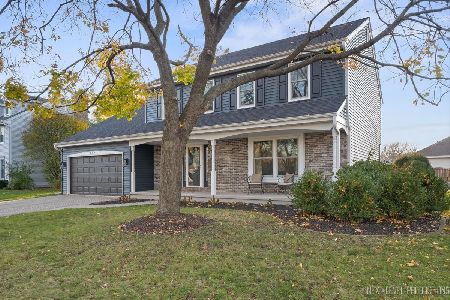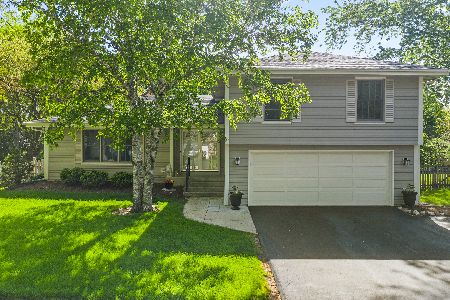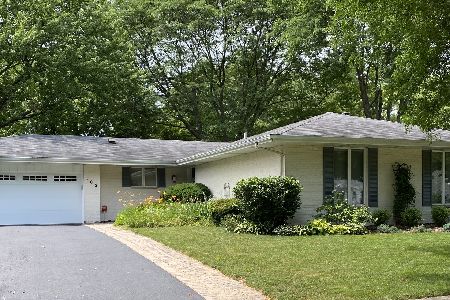103 Brookfield Lane, Geneva, Illinois 60134
$395,000
|
Sold
|
|
| Status: | Closed |
| Sqft: | 2,767 |
| Cost/Sqft: | $144 |
| Beds: | 5 |
| Baths: | 4 |
| Year Built: | 1976 |
| Property Taxes: | $9,240 |
| Days On Market: | 2516 |
| Lot Size: | 0,00 |
Description
TWO WORDS: SEE THIS! Original owner, well cared for home with an expansive addition! FIRST FLOOR MASTER SUITE w/2 walk-in closets and additional ensuite on 2nd level. Tons of possibilities: In-law, nanny or teen suite. Love to ENTERTAIN? This is the home for you - expansive, light flooded, great room opens up to a magnificent kitchen, double ovens, stainless appliances, granite and walk-in pantry... Private office in back of the home with built-ins. All bedrooms are a great size w/large closets. Garage is expanded w/epoxy flooring. Very private large backyard w/mature trees, extensive landscaping & custom patio. Newer front porch to sit, relax & watch the world go by. Sought after Pepper Valley offers a pool, tennis & wonderful playground w/walking paths. Location is great ~ nearby top-rated elementary school and proximity to town for shopping, festivals & entertainment! Psst don't wait - opportunity is knocking!
Property Specifics
| Single Family | |
| — | |
| Traditional | |
| 1976 | |
| Partial | |
| — | |
| No | |
| — |
| Kane | |
| Pepper Valley | |
| 320 / Annual | |
| Clubhouse,Pool,Other | |
| Public | |
| Public Sewer | |
| 10261128 | |
| 1204329095 |
Nearby Schools
| NAME: | DISTRICT: | DISTANCE: | |
|---|---|---|---|
|
Grade School
Williamsburg Elementary School |
304 | — | |
|
Middle School
Geneva Middle School |
304 | Not in DB | |
|
High School
Geneva Community High School |
304 | Not in DB | |
Property History
| DATE: | EVENT: | PRICE: | SOURCE: |
|---|---|---|---|
| 22 Apr, 2019 | Sold | $395,000 | MRED MLS |
| 4 Feb, 2019 | Under contract | $399,000 | MRED MLS |
| 31 Jan, 2019 | Listed for sale | $399,000 | MRED MLS |
Room Specifics
Total Bedrooms: 5
Bedrooms Above Ground: 5
Bedrooms Below Ground: 0
Dimensions: —
Floor Type: Carpet
Dimensions: —
Floor Type: Carpet
Dimensions: —
Floor Type: Carpet
Dimensions: —
Floor Type: —
Full Bathrooms: 4
Bathroom Amenities: —
Bathroom in Basement: 0
Rooms: Bedroom 5,Eating Area,Den,Foyer
Basement Description: Unfinished,Crawl
Other Specifics
| 2.5 | |
| Concrete Perimeter | |
| Asphalt | |
| Patio, Storms/Screens | |
| Landscaped,Mature Trees | |
| 11475 SQ FEET | |
| Full,Pull Down Stair | |
| Full | |
| Hardwood Floors, First Floor Bedroom, In-Law Arrangement, First Floor Laundry, First Floor Full Bath, Walk-In Closet(s) | |
| Double Oven, Microwave, Dishwasher, Refrigerator, Washer, Dryer, Disposal, Stainless Steel Appliance(s), Water Softener Owned | |
| Not in DB | |
| Clubhouse, Pool, Tennis Courts, Sidewalks, Street Paved | |
| — | |
| — | |
| Wood Burning, Attached Fireplace Doors/Screen, Gas Starter |
Tax History
| Year | Property Taxes |
|---|---|
| 2019 | $9,240 |
Contact Agent
Nearby Similar Homes
Nearby Sold Comparables
Contact Agent
Listing Provided By
Hemming & Sylvester Properties










