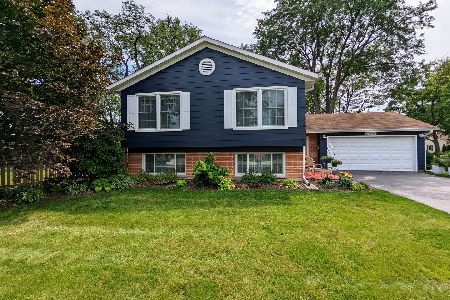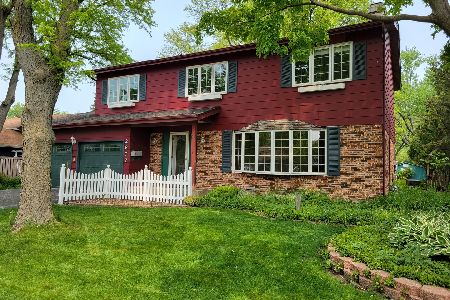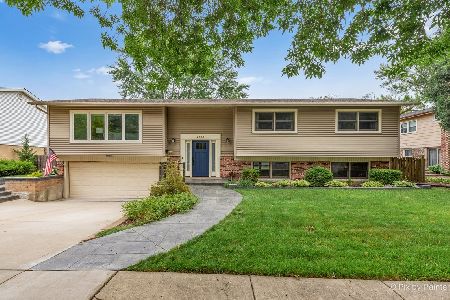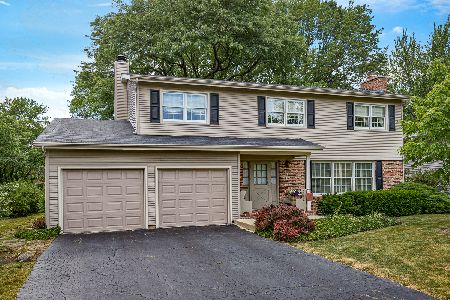103 Canterbury Drive, Arlington Heights, Illinois 60004
$340,000
|
Sold
|
|
| Status: | Closed |
| Sqft: | 0 |
| Cost/Sqft: | — |
| Beds: | 3 |
| Baths: | 2 |
| Year Built: | 1966 |
| Property Taxes: | $6,239 |
| Days On Market: | 3629 |
| Lot Size: | 0,00 |
Description
Charming 4 Bedroom home big enough for family in District 25/214 Schools! This raised ranch features a newer Kitchen, 2 Fully Remodeled Baths, huge fully finished light and bright English basement. Oak parquet flooring upstairs in living room & bedrooms. Open the French doors to a big basement Family Room. Large two-tiered deck surrounded by picket fence yard. Perfect for warm weather entertaining!! Deep 2 car garage. Many updates. Roof -July 2015. Exterior painted 2015. Newer furnace, A/C, vinyl replacement windows, water heater, electric panel, D/W, Microwave, W/D. Be in by summer!
Property Specifics
| Single Family | |
| — | |
| Mid Level | |
| 1966 | |
| Full,English | |
| — | |
| No | |
| — |
| Cook | |
| Berkley Square | |
| 0 / Not Applicable | |
| None | |
| Public | |
| Public Sewer | |
| 09136976 | |
| 03171100010000 |
Nearby Schools
| NAME: | DISTRICT: | DISTANCE: | |
|---|---|---|---|
|
Grade School
Ivy Hill Elementary School |
25 | — | |
|
Middle School
Thomas Middle School |
25 | Not in DB | |
|
High School
Buffalo Grove High School |
214 | Not in DB | |
Property History
| DATE: | EVENT: | PRICE: | SOURCE: |
|---|---|---|---|
| 11 Apr, 2016 | Sold | $340,000 | MRED MLS |
| 29 Feb, 2016 | Under contract | $353,000 | MRED MLS |
| 11 Feb, 2016 | Listed for sale | $353,000 | MRED MLS |
| 28 Sep, 2022 | Sold | $450,000 | MRED MLS |
| 11 Sep, 2022 | Under contract | $439,900 | MRED MLS |
| 6 Sep, 2022 | Listed for sale | $439,900 | MRED MLS |
Room Specifics
Total Bedrooms: 4
Bedrooms Above Ground: 3
Bedrooms Below Ground: 1
Dimensions: —
Floor Type: Parquet
Dimensions: —
Floor Type: Parquet
Dimensions: —
Floor Type: Wood Laminate
Full Bathrooms: 2
Bathroom Amenities: Soaking Tub
Bathroom in Basement: 1
Rooms: Workshop
Basement Description: Finished
Other Specifics
| 2 | |
| — | |
| Asphalt | |
| Deck, Storms/Screens | |
| — | |
| 118X83X117X82 | |
| — | |
| None | |
| Hardwood Floors | |
| Range, Microwave, Dishwasher, Refrigerator, Washer, Dryer, Disposal | |
| Not in DB | |
| Sidewalks, Street Lights | |
| — | |
| — | |
| — |
Tax History
| Year | Property Taxes |
|---|---|
| 2016 | $6,239 |
| 2022 | $6,918 |
Contact Agent
Nearby Similar Homes
Nearby Sold Comparables
Contact Agent
Listing Provided By
Baird & Warner












