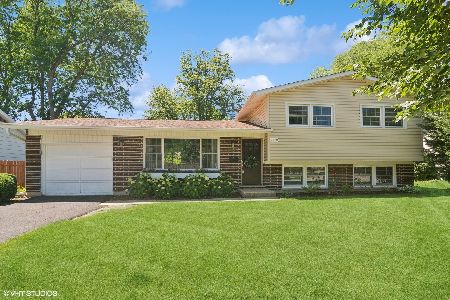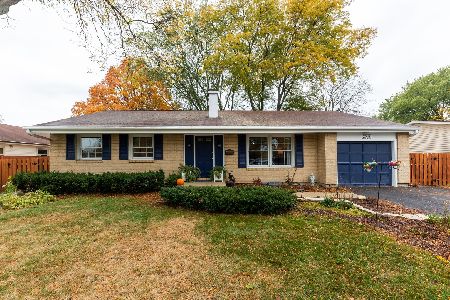2616 Highland Avenue, Arlington Heights, Illinois 60004
$413,000
|
Sold
|
|
| Status: | Closed |
| Sqft: | 2,720 |
| Cost/Sqft: | $156 |
| Beds: | 5 |
| Baths: | 3 |
| Year Built: | 1966 |
| Property Taxes: | $11,006 |
| Days On Market: | 2032 |
| Lot Size: | 0,21 |
Description
Meticulously cared for, rarely available, true 5 bedroom oxford model in sought after Berkley Square. Top rated schools, parks, pools - close to shopping, restaurants & expressways. Kitchen remodel includes hardwood floor, Corian counters, oak cabinets, can lights, stainless steel appliances with eat at counter & table space & has slider to brick paver patio. Dining room has large bay window (2015). Newer hardwood in spacious entry, hall and into updated half bath. Main level family room addition for even more space for your family to grow has new carpet (2020), wood burning fireplace & access to large yard. Parquet floors and crown molding throughout rest of home. Master suite/bath has perfect configuration for easy expansion & further updates. Partial finished basement has new carpet & paint (2020) with built-in bar for entertaining & a perfect little nook for kids play or storage. Lower level also has large laundry area and a bonus functional space that can be used for whatever you wish - workout/storage/art & crafts! 2 bedrooms, all closet doors painted (2020). Roof (2010). New windows & attic reinsulated (2012). New sump into dry well with backup battery (2015). New water htr. & electric panel (2016). LR chimney & furnace chimney relined (2017). Main chimney rebuilt 2020. New furnace, thermostat, garage doors & ducts cleaned - all 2019. Check out 3D Tour
Property Specifics
| Single Family | |
| — | |
| Colonial | |
| 1966 | |
| Partial | |
| OXFORD | |
| No | |
| 0.21 |
| Cook | |
| Berkley Square | |
| 0 / Not Applicable | |
| None | |
| Public | |
| Public Sewer | |
| 10761458 | |
| 03171120040000 |
Nearby Schools
| NAME: | DISTRICT: | DISTANCE: | |
|---|---|---|---|
|
Grade School
Ivy Hill Elementary School |
25 | — | |
|
Middle School
Thomas Middle School |
25 | Not in DB | |
|
High School
Buffalo Grove High School |
214 | Not in DB | |
Property History
| DATE: | EVENT: | PRICE: | SOURCE: |
|---|---|---|---|
| 30 Oct, 2020 | Sold | $413,000 | MRED MLS |
| 17 Sep, 2020 | Under contract | $424,900 | MRED MLS |
| — | Last price change | $449,000 | MRED MLS |
| 26 Jun, 2020 | Listed for sale | $449,000 | MRED MLS |
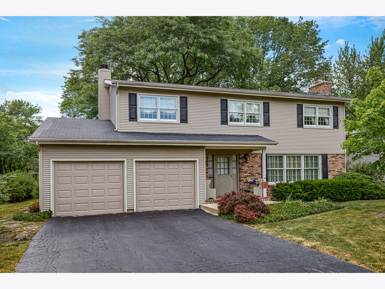
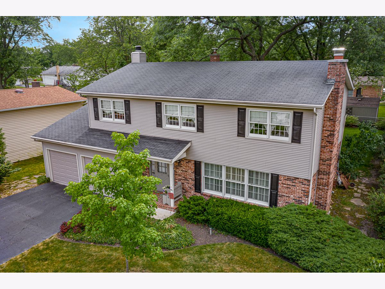
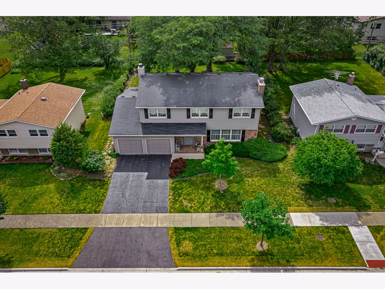
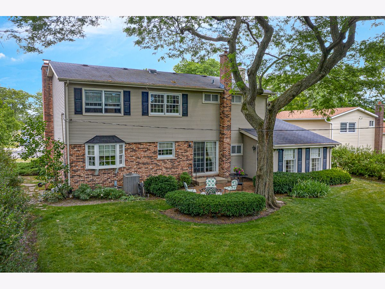
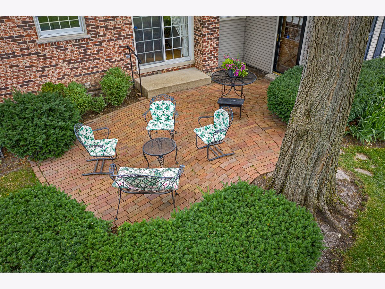
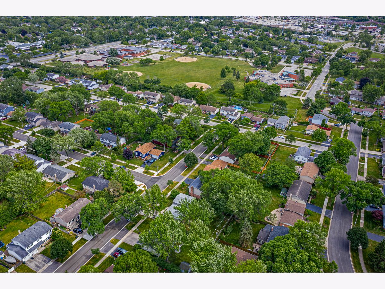
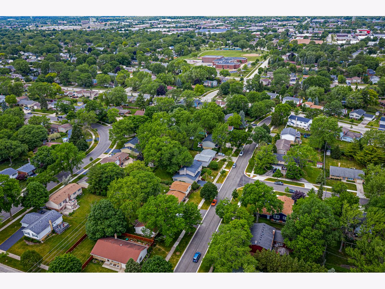
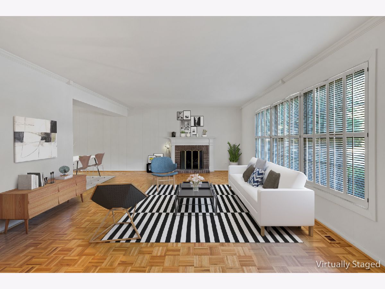
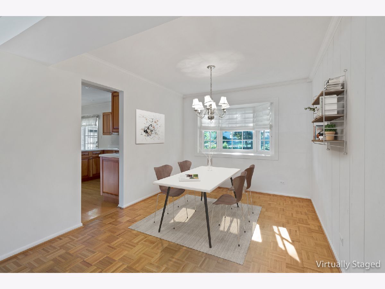
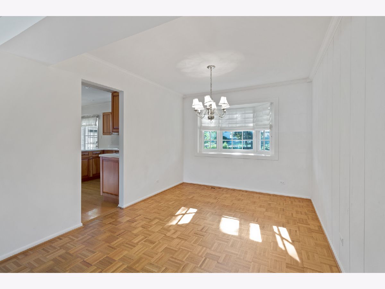
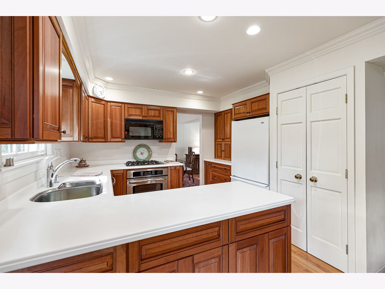
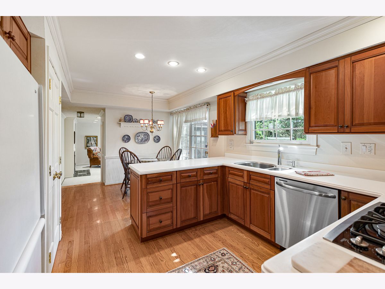
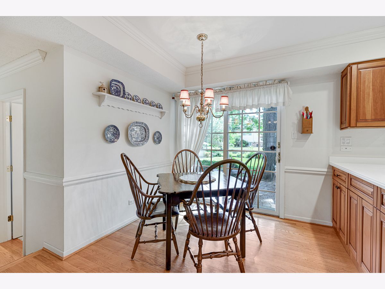
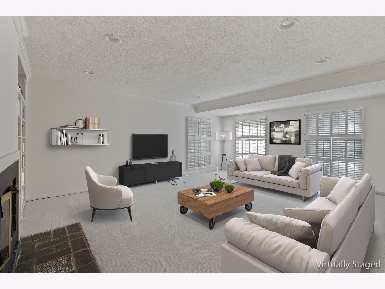
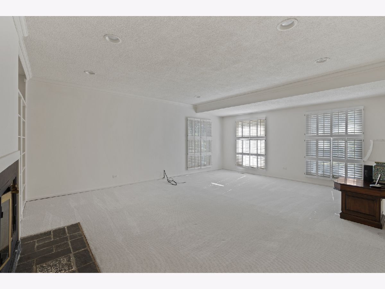
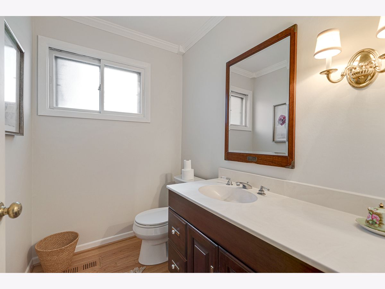
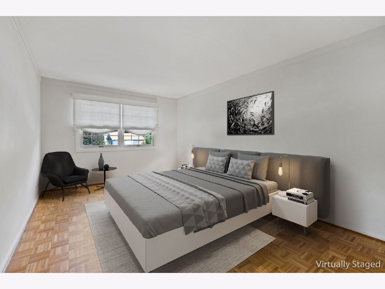
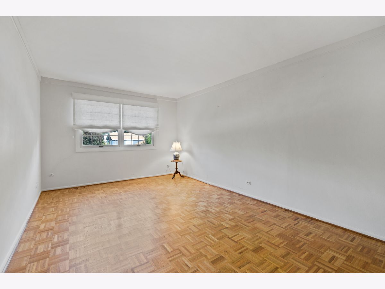
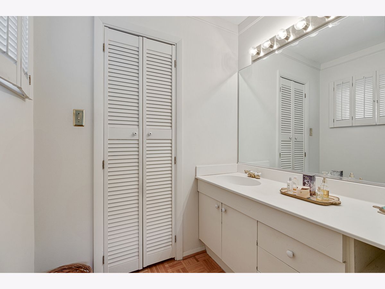
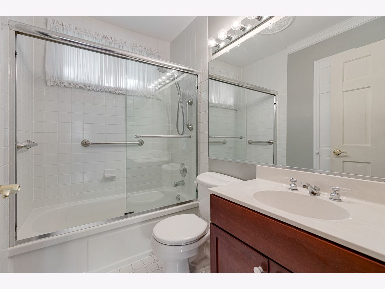
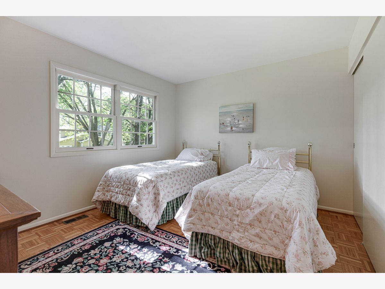
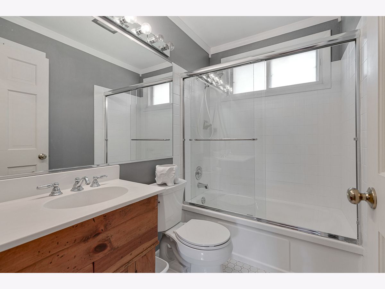
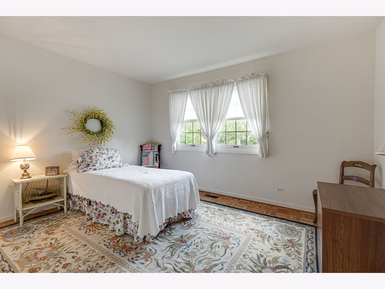
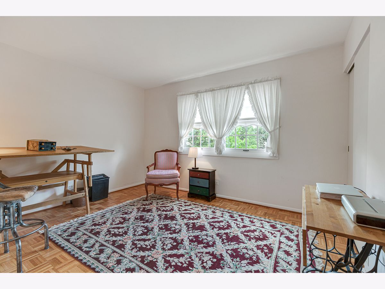
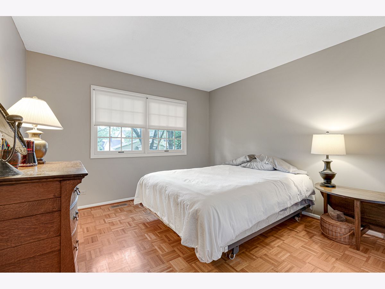
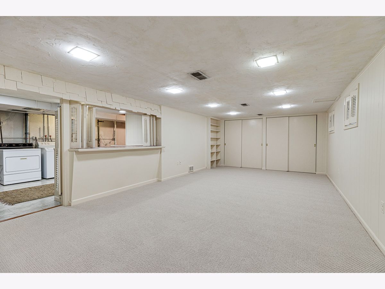
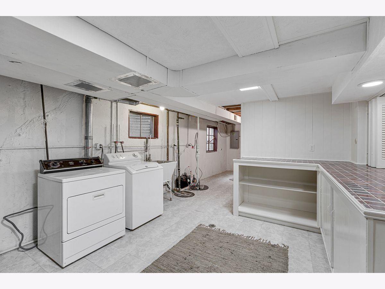
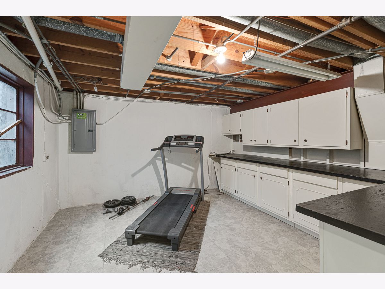
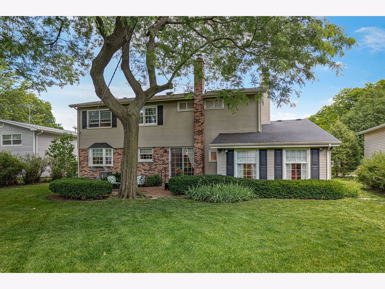
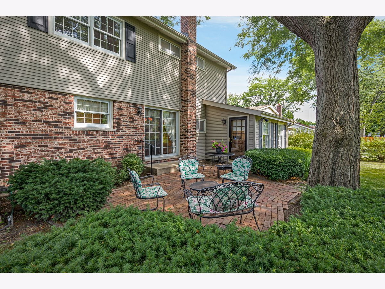
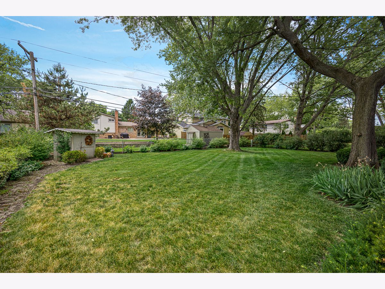
Room Specifics
Total Bedrooms: 5
Bedrooms Above Ground: 5
Bedrooms Below Ground: 0
Dimensions: —
Floor Type: Parquet
Dimensions: —
Floor Type: Parquet
Dimensions: —
Floor Type: Parquet
Dimensions: —
Floor Type: —
Full Bathrooms: 3
Bathroom Amenities: —
Bathroom in Basement: 0
Rooms: Bedroom 5,Recreation Room,Workshop,Foyer,Eating Area
Basement Description: Partially Finished,Egress Window
Other Specifics
| 2 | |
| — | |
| Asphalt | |
| Patio, Porch, Brick Paver Patio | |
| — | |
| 9125 | |
| Unfinished | |
| Full | |
| Hardwood Floors, Built-in Features, Walk-In Closet(s) | |
| Range, Microwave, Dishwasher, Refrigerator, Washer, Dryer, Disposal | |
| Not in DB | |
| Park, Curbs, Sidewalks, Street Lights, Street Paved | |
| — | |
| — | |
| Wood Burning, Attached Fireplace Doors/Screen, Gas Log, Gas Starter |
Tax History
| Year | Property Taxes |
|---|---|
| 2020 | $11,006 |
Contact Agent
Nearby Similar Homes
Nearby Sold Comparables
Contact Agent
Listing Provided By
Home Sweet Home Ryan Realty






