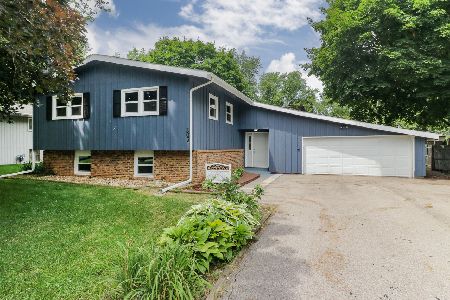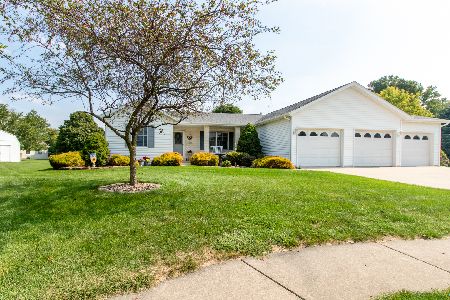103 Dove Court, Hudson, Illinois 61748
$230,000
|
Sold
|
|
| Status: | Closed |
| Sqft: | 2,015 |
| Cost/Sqft: | $117 |
| Beds: | 4 |
| Baths: | 3 |
| Year Built: | 2000 |
| Property Taxes: | $5,673 |
| Days On Market: | 2321 |
| Lot Size: | 0,30 |
Description
Large lot on a quiet cul-de-sac! 2-Story entry with turned staircase! Living room with gas fireplace and custom mantle! Updated kitchen with travertine tile, gorgeous cabinets, quartz counters, glass tile backsplash, large kitchen island, pantry and newer appliances remain! Custom under cabinet lighting with outlets and light switches! Tons of mature landscaping and private backyard! Formal dining room used currently as an office. Hardwood floors in entry and dining room! Large master with his/her walk in closets! Master bath with double sinks and quartz counters, and whirlpool tub! Hall bathroom on 2nd floor with new vanity and flooring! Finished basement with family room, game area, work-out space, and egress window! Oversized garage with bump-out with additional cabinets. Custom built shed. Row of arborvite trees, as well as burch and maple trees on 1/3 acre lot. New roof in 2017 with transferrable 50 year warranty! New water heater in 2019.
Property Specifics
| Single Family | |
| — | |
| Traditional | |
| 2000 | |
| Full | |
| — | |
| No | |
| 0.3 |
| Mc Lean | |
| Prairieview | |
| — / Not Applicable | |
| None | |
| Public | |
| Septic-Private | |
| 10512650 | |
| 0728280005 |
Nearby Schools
| NAME: | DISTRICT: | DISTANCE: | |
|---|---|---|---|
|
Grade School
Hudson Elementary |
5 | — | |
|
Middle School
Kingsley Jr High |
5 | Not in DB | |
|
High School
Normal Community West High Schoo |
5 | Not in DB | |
Property History
| DATE: | EVENT: | PRICE: | SOURCE: |
|---|---|---|---|
| 28 Oct, 2019 | Sold | $230,000 | MRED MLS |
| 27 Sep, 2019 | Under contract | $235,000 | MRED MLS |
| 10 Sep, 2019 | Listed for sale | $235,000 | MRED MLS |
Room Specifics
Total Bedrooms: 4
Bedrooms Above Ground: 4
Bedrooms Below Ground: 0
Dimensions: —
Floor Type: Carpet
Dimensions: —
Floor Type: Carpet
Dimensions: —
Floor Type: —
Full Bathrooms: 3
Bathroom Amenities: —
Bathroom in Basement: 0
Rooms: Exercise Room,Family Room,Play Room
Basement Description: Finished
Other Specifics
| 2 | |
| — | |
| — | |
| — | |
| — | |
| 50X151X217X40X220 | |
| — | |
| None | |
| — | |
| — | |
| Not in DB | |
| — | |
| — | |
| — | |
| Gas Log |
Tax History
| Year | Property Taxes |
|---|---|
| 2019 | $5,673 |
Contact Agent
Nearby Similar Homes
Nearby Sold Comparables
Contact Agent
Listing Provided By
Coldwell Banker The Real Estate Group






