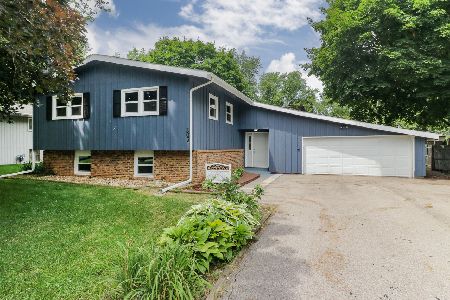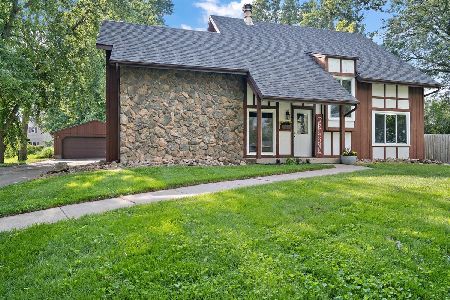303 South Street, Hudson, Illinois 61748
$255,000
|
Sold
|
|
| Status: | Closed |
| Sqft: | 2,436 |
| Cost/Sqft: | $101 |
| Beds: | 3 |
| Baths: | 3 |
| Year Built: | 1998 |
| Property Taxes: | $0 |
| Days On Market: | 1469 |
| Lot Size: | 0,00 |
Description
This 3 Bedroom 2.5 Bath home is completely move-in ready. Kitchen features granite countertops and stainless steel appliances (staying!). Dining Room is open to the kitchen & living room and offers sliding doors that open onto the composite deck & spacious backyard. Convenient Half Bath and attached garage right off the kitchen. 1st Floor Laundry. Bedrooms on the 2nd level. Master includes Full Bath and Walk in closet. Basement has been completely remodeled with new lighting, stairwell, wiring plus electric heater for extra warmth and features a family room, office & workout area plus storage. Radon Mitigation System included. Updates: Roof ('16). Windows ('17). Furnace, AC, & Water Heater ('19), Luxury vinyl planking ('21), Garage Door ('22). Don't miss all this awesome Hudson IL home has to offer!
Property Specifics
| Single Family | |
| — | |
| Traditional | |
| 1998 | |
| Full | |
| — | |
| No | |
| — |
| Mc Lean | |
| Not Applicable | |
| — / Not Applicable | |
| None | |
| Public | |
| Septic-Private | |
| 11297650 | |
| 0728280002 |
Nearby Schools
| NAME: | DISTRICT: | DISTANCE: | |
|---|---|---|---|
|
Grade School
Hudson Elementary |
5 | — | |
|
Middle School
Kingsley Jr High |
5 | Not in DB | |
|
High School
Normal Community West High Schoo |
5 | Not in DB | |
Property History
| DATE: | EVENT: | PRICE: | SOURCE: |
|---|---|---|---|
| 8 Nov, 2019 | Sold | $190,000 | MRED MLS |
| 18 Sep, 2019 | Under contract | $195,000 | MRED MLS |
| 7 Sep, 2019 | Listed for sale | $195,000 | MRED MLS |
| 11 Feb, 2022 | Sold | $255,000 | MRED MLS |
| 9 Jan, 2022 | Under contract | $244,900 | MRED MLS |
| 9 Jan, 2022 | Listed for sale | $244,900 | MRED MLS |
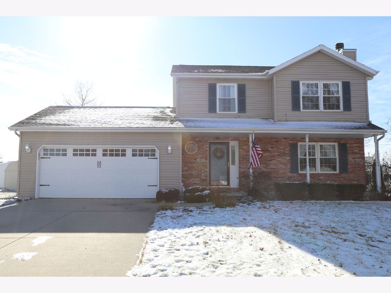
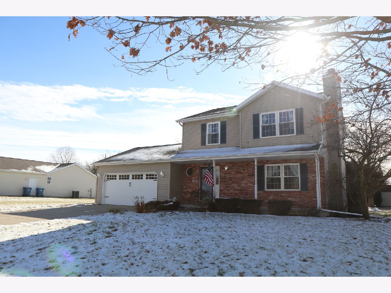
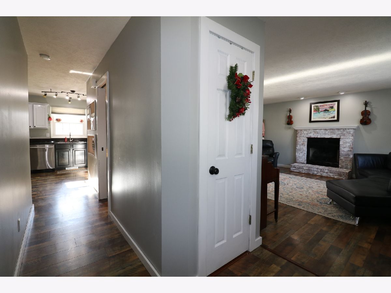
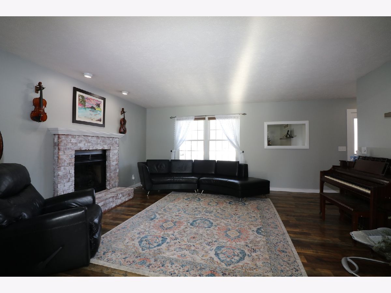
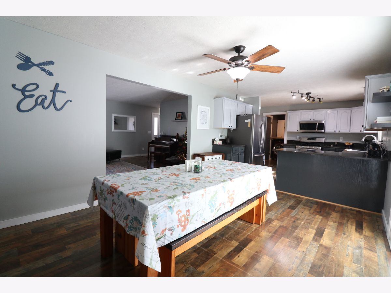
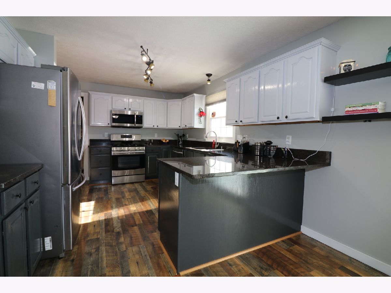
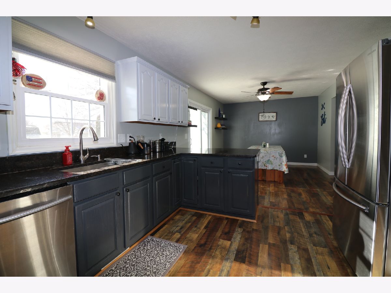
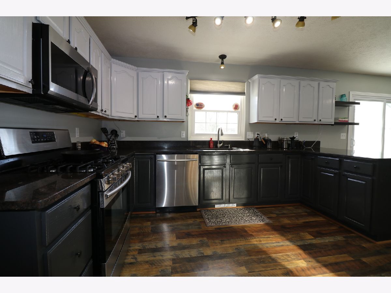
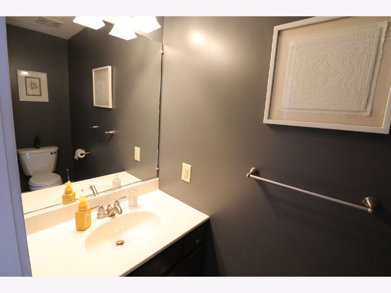
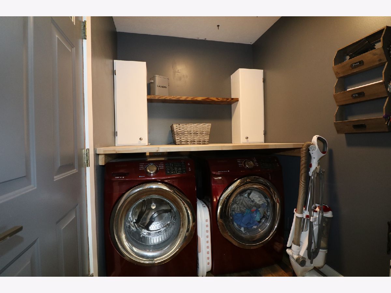
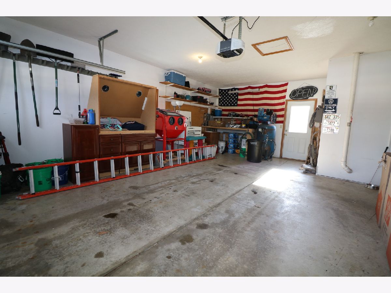
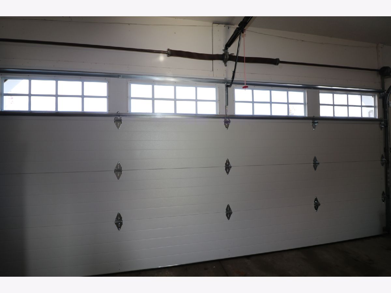
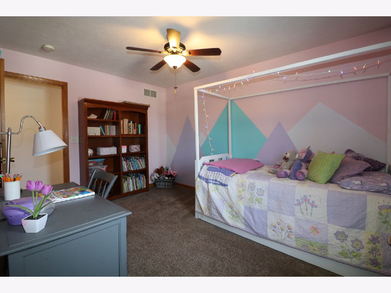
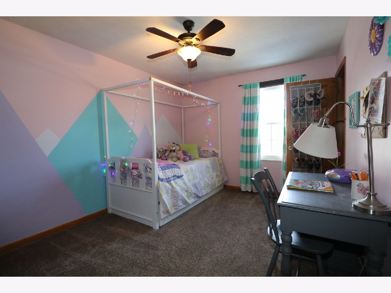
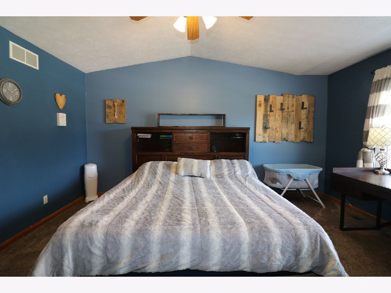
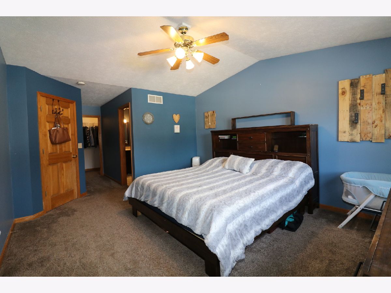
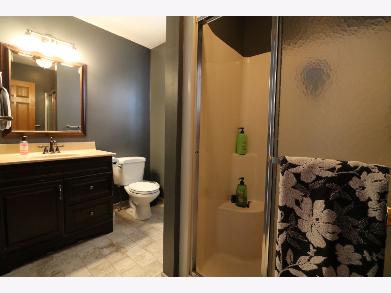
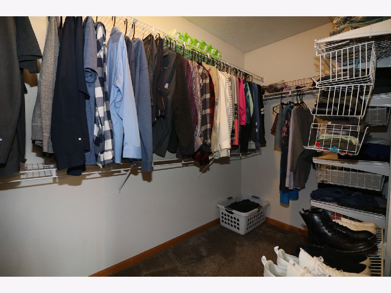
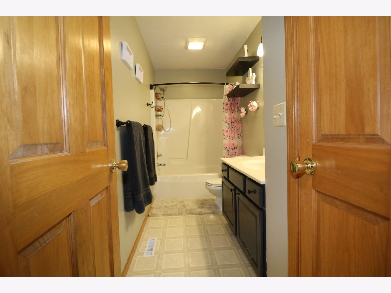
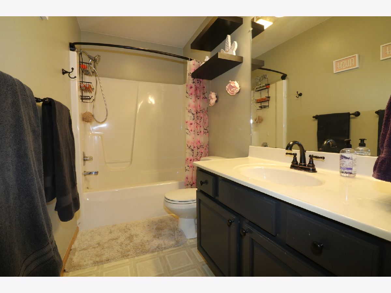
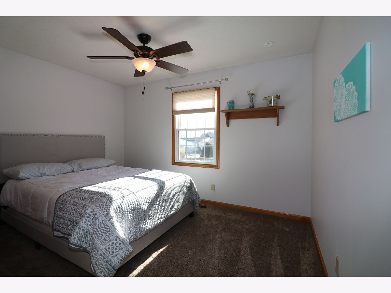
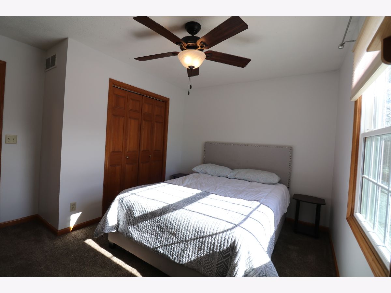
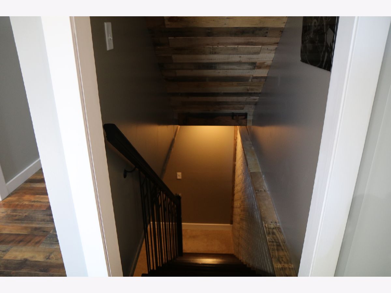
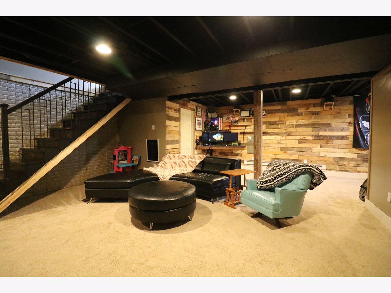
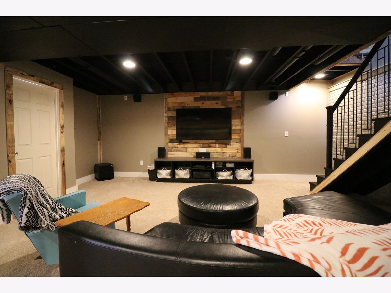
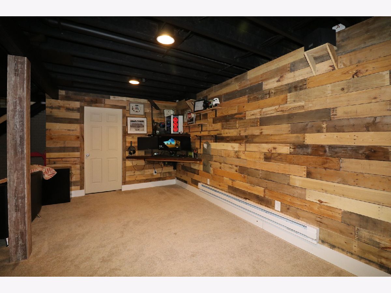
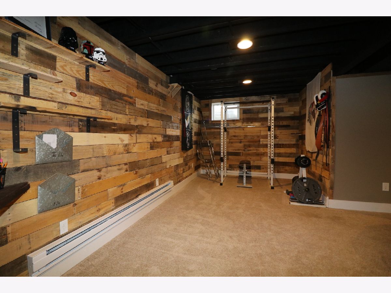
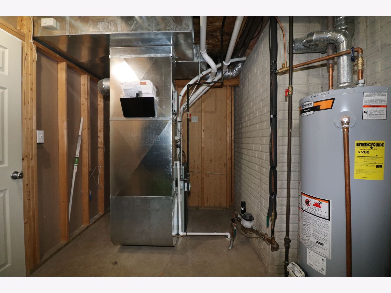
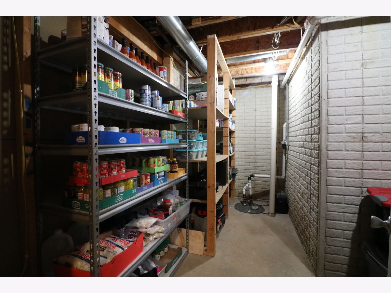
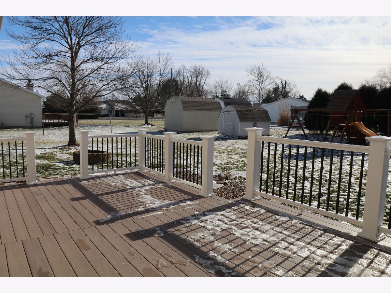
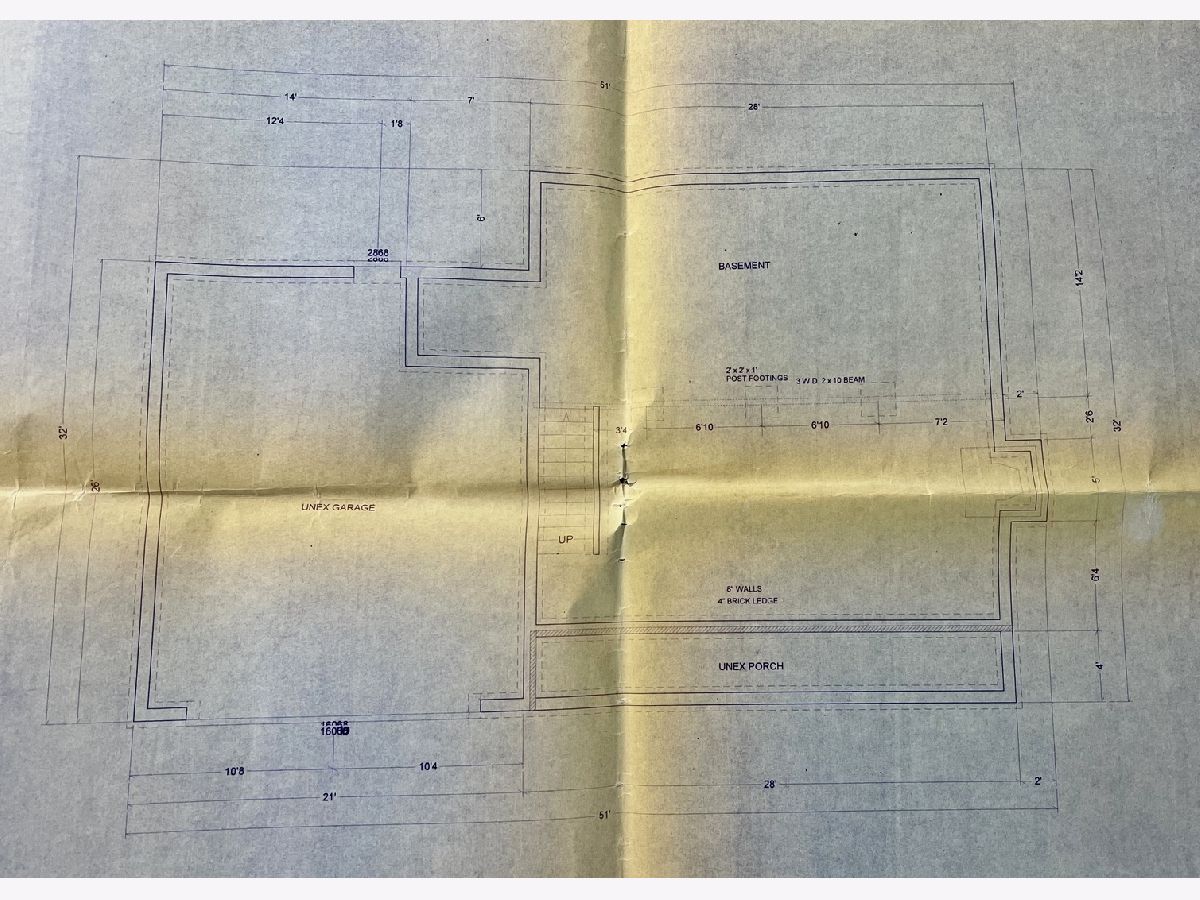
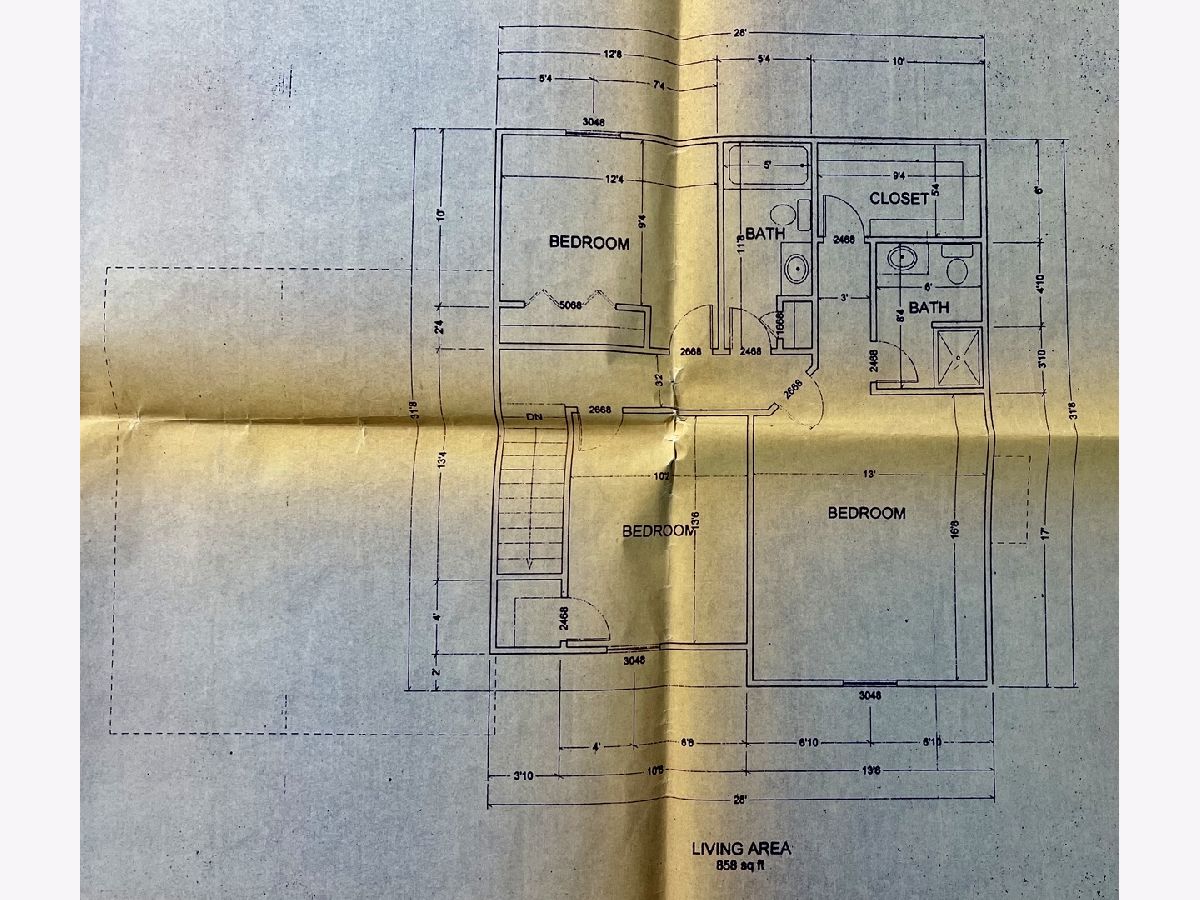
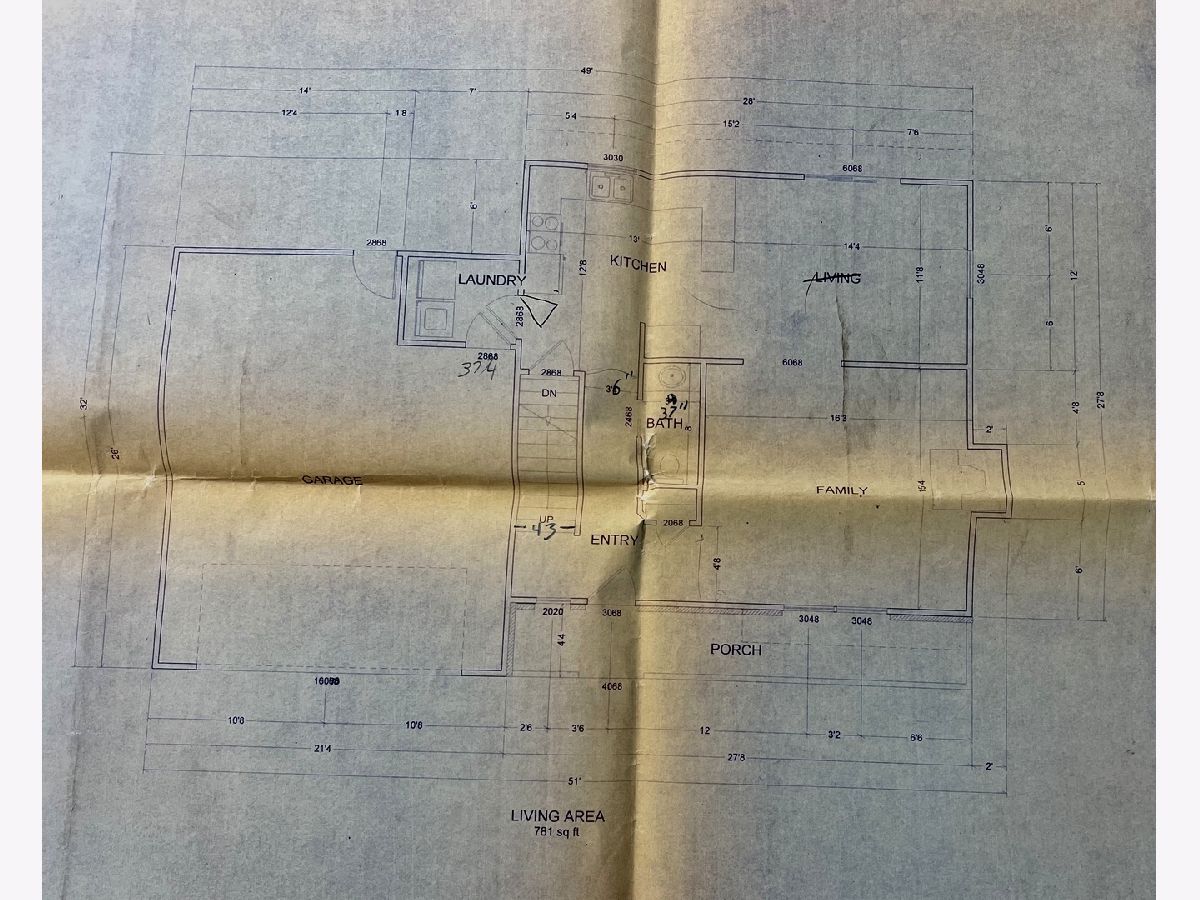
Room Specifics
Total Bedrooms: 3
Bedrooms Above Ground: 3
Bedrooms Below Ground: 0
Dimensions: —
Floor Type: Carpet
Dimensions: —
Floor Type: Carpet
Full Bathrooms: 3
Bathroom Amenities: Separate Shower
Bathroom in Basement: 0
Rooms: Bonus Room
Basement Description: Partially Finished
Other Specifics
| 2 | |
| — | |
| Concrete | |
| Deck, Porch | |
| — | |
| 100X140 | |
| — | |
| Full | |
| Hardwood Floors, Wood Laminate Floors, First Floor Laundry, Walk-In Closet(s) | |
| Range, Microwave, Dishwasher, Refrigerator, Washer, Dryer, Stainless Steel Appliance(s) | |
| Not in DB | |
| — | |
| — | |
| — | |
| Gas Log |
Tax History
| Year | Property Taxes |
|---|---|
| 2019 | $4,741 |
Contact Agent
Nearby Similar Homes
Nearby Sold Comparables
Contact Agent
Listing Provided By
Green Acres Real Estate

