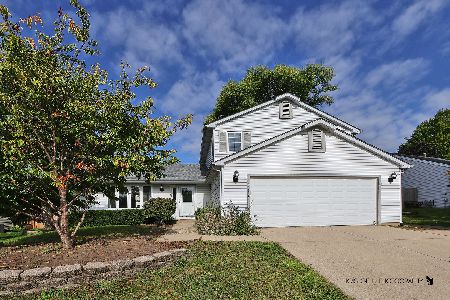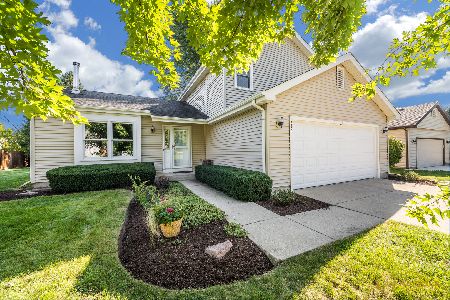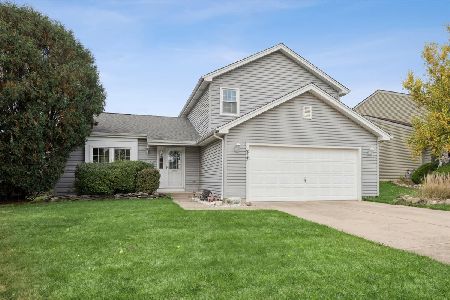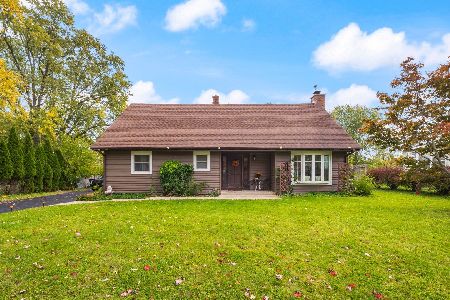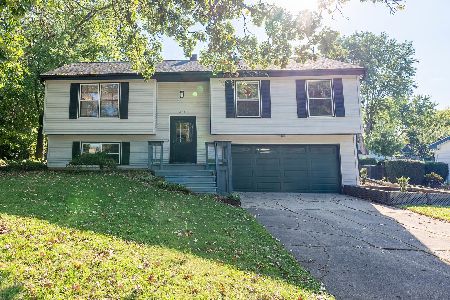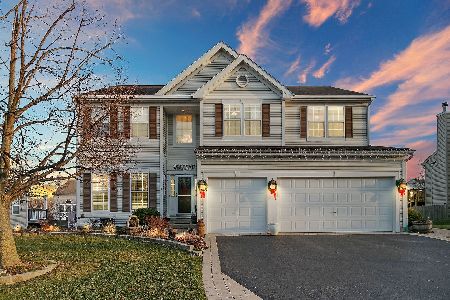103 Glenbrook Trail, Mchenry, Illinois 60050
$248,000
|
Sold
|
|
| Status: | Closed |
| Sqft: | 2,708 |
| Cost/Sqft: | $92 |
| Beds: | 4 |
| Baths: | 3 |
| Year Built: | 2003 |
| Property Taxes: | $9,625 |
| Days On Market: | 2338 |
| Lot Size: | 0,22 |
Description
Popular Ravinia model 2 story home! 4 large bedrooms, plus 1st floor office. HUGE master suite w/20' walk-in closet, master bedroom sitting area opens to master bath with whirlpool tub, sep shower, dbl sinks. Open kitchen-family room area. Seller leaving flat screen TVs in Family room and Master bedroom. 42" maple cabinets, island, pantry, SS appliances new in 2015, 10' ceilings. Formal living room with fireplace, formal dining room, Nice, dry, partially finished basement with additional rec area and den. 3 car attached garage. AC new in 2015, Roof in 2016, ADT security system, Lennox hi filtration furnace. Home shows well and is ready now! Just a block from the 26 mile Prairie Trail for great biking and hiking!
Property Specifics
| Single Family | |
| — | |
| Contemporary | |
| 2003 | |
| Partial | |
| RAVINIA | |
| No | |
| 0.22 |
| Mc Henry | |
| Park Ridge Estates | |
| 50 / Annual | |
| Other | |
| Public | |
| Public Sewer | |
| 10421784 | |
| 0934454006 |
Property History
| DATE: | EVENT: | PRICE: | SOURCE: |
|---|---|---|---|
| 14 Aug, 2008 | Sold | $253,000 | MRED MLS |
| 25 Jul, 2008 | Under contract | $269,900 | MRED MLS |
| — | Last price change | $277,000 | MRED MLS |
| 31 May, 2008 | Listed for sale | $277,000 | MRED MLS |
| 23 Aug, 2019 | Sold | $248,000 | MRED MLS |
| 12 Jul, 2019 | Under contract | $250,000 | MRED MLS |
| 18 Jun, 2019 | Listed for sale | $250,000 | MRED MLS |
Room Specifics
Total Bedrooms: 4
Bedrooms Above Ground: 4
Bedrooms Below Ground: 0
Dimensions: —
Floor Type: Carpet
Dimensions: —
Floor Type: Carpet
Dimensions: —
Floor Type: Carpet
Full Bathrooms: 3
Bathroom Amenities: Whirlpool,Separate Shower,Double Sink
Bathroom in Basement: 0
Rooms: Den,Sitting Room,Office,Recreation Room
Basement Description: Partially Finished
Other Specifics
| 3 | |
| Concrete Perimeter | |
| Asphalt | |
| Patio | |
| Fenced Yard | |
| 77X125X106X120 | |
| Unfinished | |
| Full | |
| Second Floor Laundry | |
| Range, Microwave, Dishwasher, Refrigerator, Washer, Dryer, Disposal, Stainless Steel Appliance(s), Water Softener Owned | |
| Not in DB | |
| Sidewalks, Street Lights, Street Paved | |
| — | |
| — | |
| Wood Burning, Gas Starter |
Tax History
| Year | Property Taxes |
|---|---|
| 2008 | $6,813 |
| 2019 | $9,625 |
Contact Agent
Nearby Similar Homes
Nearby Sold Comparables
Contact Agent
Listing Provided By
CENTURY 21 Roberts & Andrews

