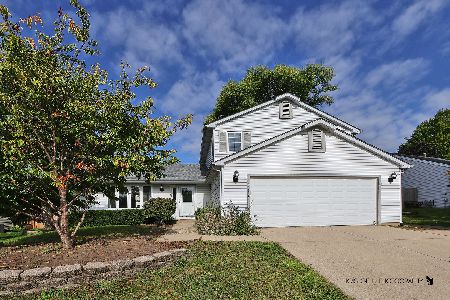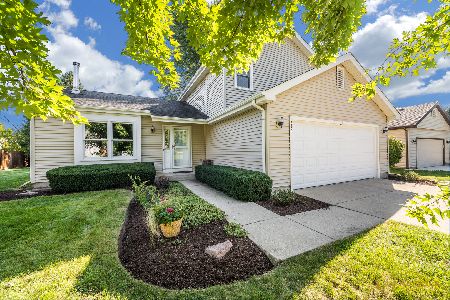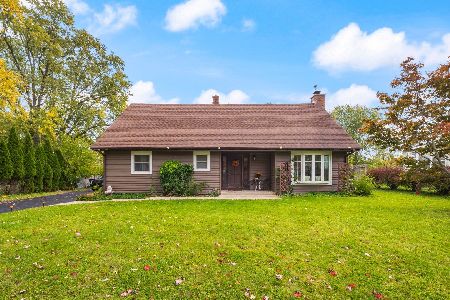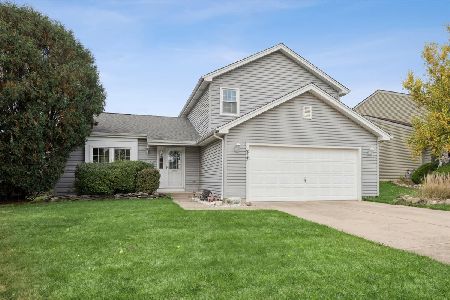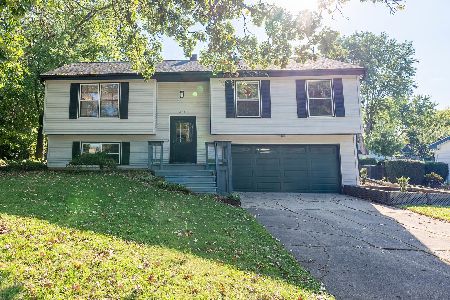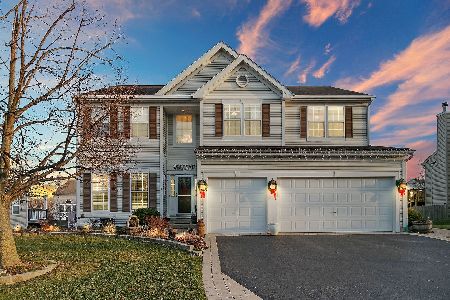105 Glenbrook Trail, Mchenry, Illinois 60050
$230,000
|
Sold
|
|
| Status: | Closed |
| Sqft: | 2,299 |
| Cost/Sqft: | $104 |
| Beds: | 4 |
| Baths: | 3 |
| Year Built: | 2003 |
| Property Taxes: | $6,561 |
| Days On Market: | 3661 |
| Lot Size: | 0,25 |
Description
Welcome home for the Holidays!! Buy now and spend the holidays in your new home. Fresh paint and new carpet highlight this wonderful home! You will love cooking in the gourmet kitchen with beautiful cabinetry, built-in ovens and granite counter tops. There is plenty of space for everyone with four bedrooms, full basement and huge back yard which is ideal for entertaining as well as its fenced for pets and/or children. Enjoy a spacious master bedroom with master bath featuring a separate shower and soaker tub to relax in. Great location close to many amenities...Schools, Shopping, Restaurants, Parks, Hospital, Bike Trail practically in your backyard and Metra. And you'll be just a short distance from the Fox River and Chain of Lakes for both Summer and Winter enjoyment. This is just downright a great home inside and out!! This fantastic home is a Fannie Mae HomePath Home
Property Specifics
| Single Family | |
| — | |
| Traditional | |
| 2003 | |
| Full | |
| — | |
| No | |
| 0.25 |
| Mc Henry | |
| Park Ridge Estates | |
| 45 / Annual | |
| None | |
| Public | |
| Public Sewer | |
| 09079331 | |
| 0934454005 |
Nearby Schools
| NAME: | DISTRICT: | DISTANCE: | |
|---|---|---|---|
|
Grade School
Riverwood Elementary School |
15 | — | |
|
Middle School
Parkland Middle School |
15 | Not in DB | |
|
High School
Mchenry High School-west Campus |
156 | Not in DB | |
Property History
| DATE: | EVENT: | PRICE: | SOURCE: |
|---|---|---|---|
| 15 Jan, 2016 | Sold | $230,000 | MRED MLS |
| 24 Nov, 2015 | Under contract | $239,900 | MRED MLS |
| 3 Nov, 2015 | Listed for sale | $239,900 | MRED MLS |
Room Specifics
Total Bedrooms: 4
Bedrooms Above Ground: 4
Bedrooms Below Ground: 0
Dimensions: —
Floor Type: Carpet
Dimensions: —
Floor Type: Carpet
Dimensions: —
Floor Type: Carpet
Full Bathrooms: 3
Bathroom Amenities: Separate Shower,Double Sink,Soaking Tub
Bathroom in Basement: 0
Rooms: No additional rooms
Basement Description: Unfinished
Other Specifics
| 3 | |
| Concrete Perimeter | |
| Asphalt | |
| Porch, Storms/Screens | |
| Fenced Yard,Landscaped | |
| 82X121X100X121 | |
| Unfinished | |
| Full | |
| Hardwood Floors, First Floor Laundry | |
| — | |
| Not in DB | |
| Sidewalks, Street Lights, Street Paved | |
| — | |
| — | |
| — |
Tax History
| Year | Property Taxes |
|---|---|
| 2016 | $6,561 |
Contact Agent
Nearby Similar Homes
Nearby Sold Comparables
Contact Agent
Listing Provided By
Realty Executives Cornerstone

