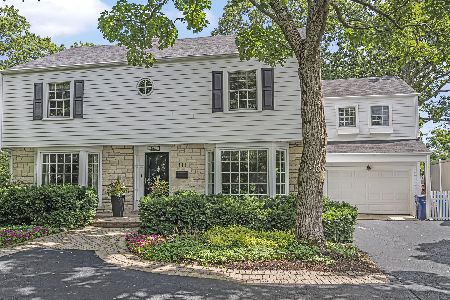103 Green Bay Road, Highland Park, Illinois 60035
$555,000
|
Sold
|
|
| Status: | Closed |
| Sqft: | 2,082 |
| Cost/Sqft: | $288 |
| Beds: | 3 |
| Baths: | 2 |
| Year Built: | 1926 |
| Property Taxes: | $14,860 |
| Days On Market: | 977 |
| Lot Size: | 0,24 |
Description
Enjoy the best of the North Shore from this picture perfect brick colonial. Updated & charming home just steps to Ravinia. Comfortable features with a wood burning fireplace. Dining room with gorgeous french doors offers ample natural light. Eat-in kitchen, SS appliances with pass-thru to family room. Beautiful hardwood floors throughout most of home. Great looking & inviting living room off family room features exposed ceiling beams & brick wall. Primary bedroom with plenty of closet space & addt'l stand-alone vanity. Newer bath upstairs. Outdoor space w/expansive deck & fully fenced-in yard ideal for playing, relaxing or entertaining to the sounds of Ravinia. Mud room w addt'l closet/pantry. Newer mech, incl central A/C system. Plenty of storage throughout, incl large bright attic with the possibility for another bedroom. Clean basement that also has roughly finished play space or home office.Potential for addt'l bath. Walk/bike trails, Botanic Garden, Braeside school, METRA, Shopping all nearby and just a minutes drive to US 41. :******HOME WARRANTY INCLUDED*****
Property Specifics
| Single Family | |
| — | |
| — | |
| 1926 | |
| — | |
| — | |
| No | |
| 0.24 |
| Lake | |
| — | |
| 0 / Not Applicable | |
| — | |
| — | |
| — | |
| 11792191 | |
| 16364060230000 |
Nearby Schools
| NAME: | DISTRICT: | DISTANCE: | |
|---|---|---|---|
|
Grade School
Braeside Elementary School |
112 | — | |
|
Middle School
Edgewood Middle School |
112 | Not in DB | |
|
High School
Highland Park High School |
113 | Not in DB | |
Property History
| DATE: | EVENT: | PRICE: | SOURCE: |
|---|---|---|---|
| 15 Apr, 2016 | Sold | $520,000 | MRED MLS |
| 13 Feb, 2016 | Under contract | $520,000 | MRED MLS |
| 8 Feb, 2016 | Listed for sale | $520,000 | MRED MLS |
| 5 Sep, 2023 | Sold | $555,000 | MRED MLS |
| 18 Aug, 2023 | Under contract | $599,000 | MRED MLS |
| — | Last price change | $619,000 | MRED MLS |
| 25 May, 2023 | Listed for sale | $659,999 | MRED MLS |
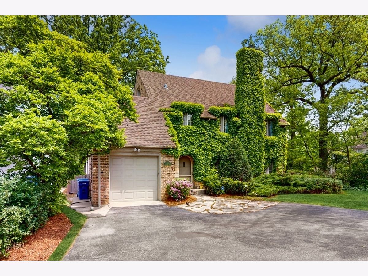
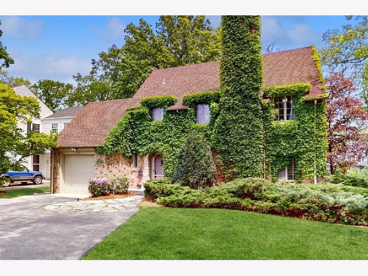
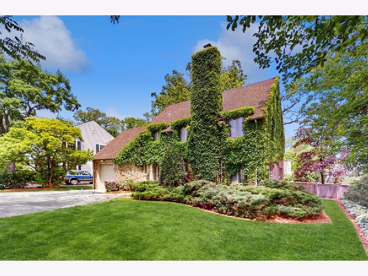
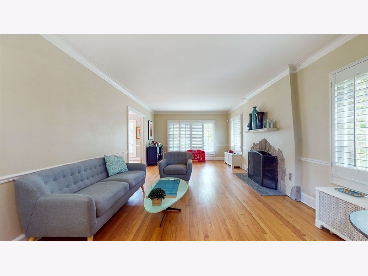
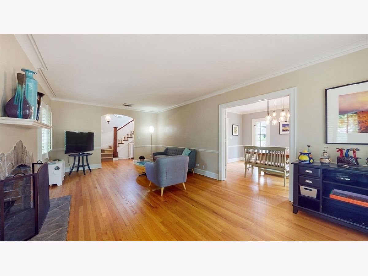
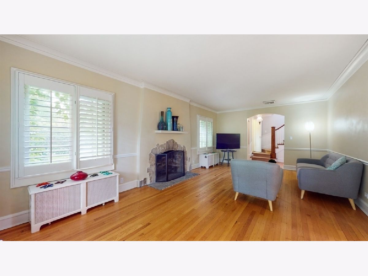
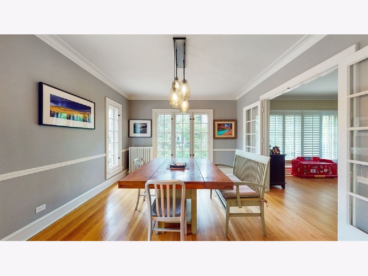
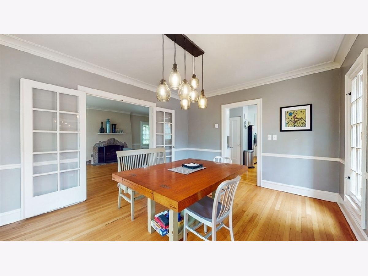
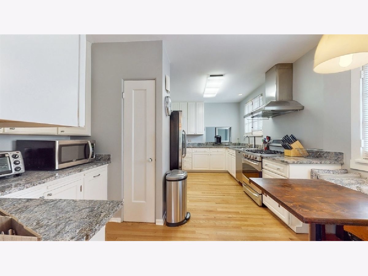
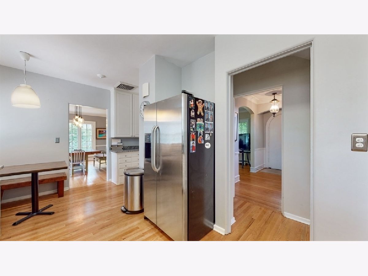
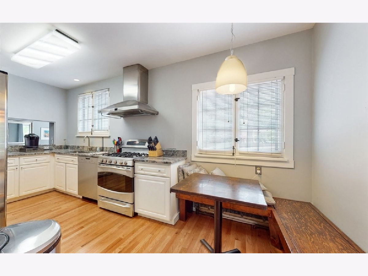
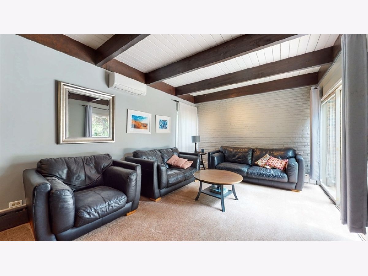
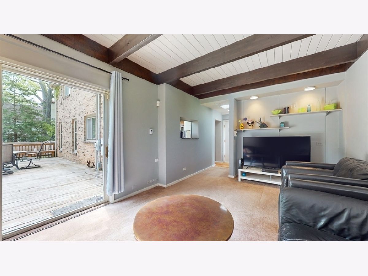
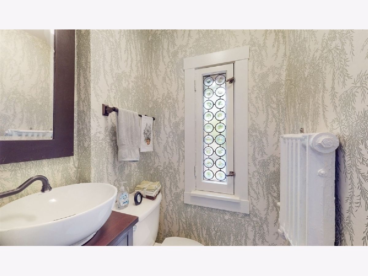
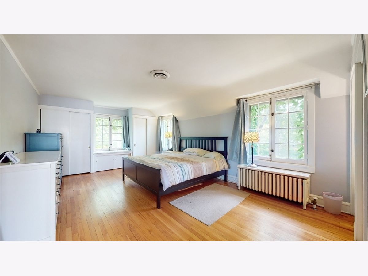
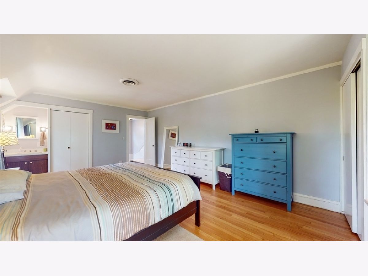
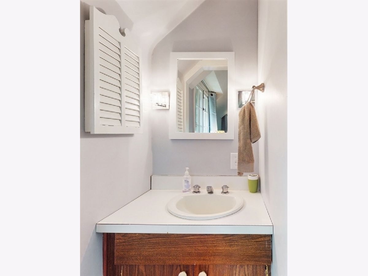
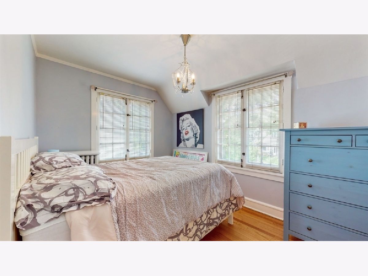
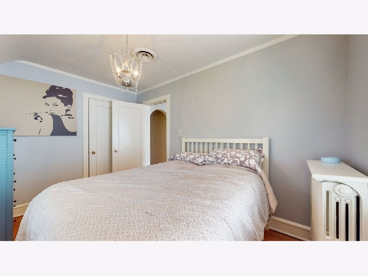
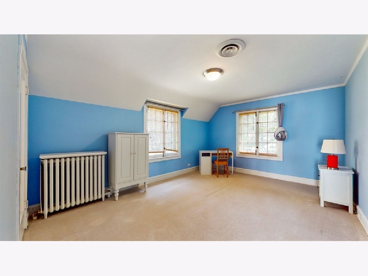
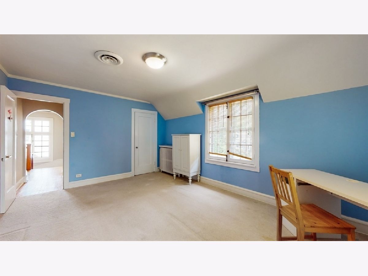
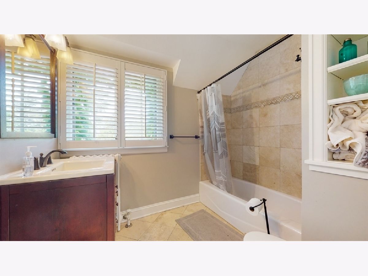
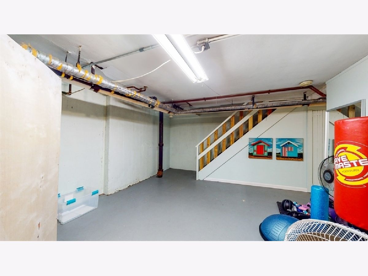
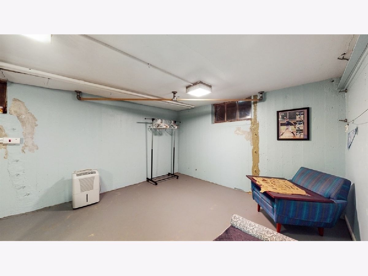
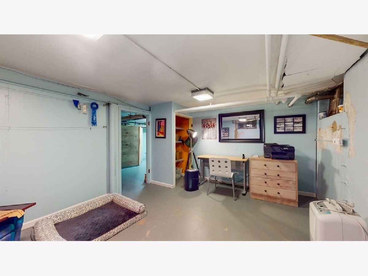
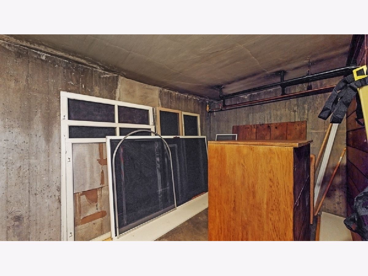
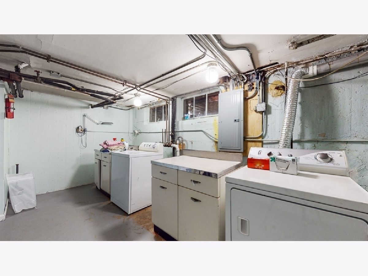
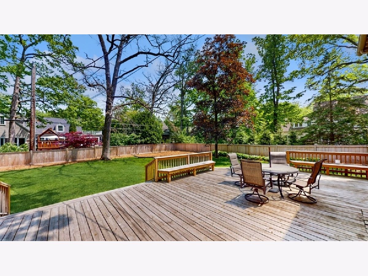
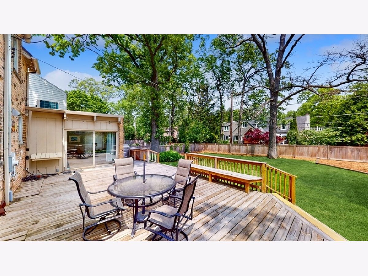
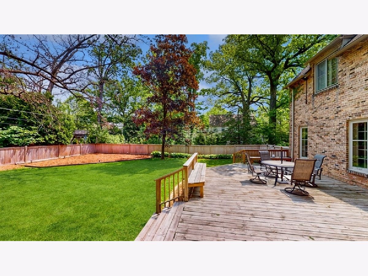
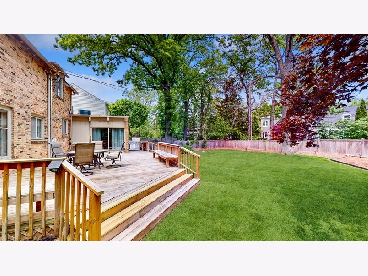
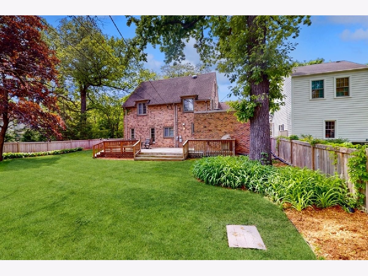
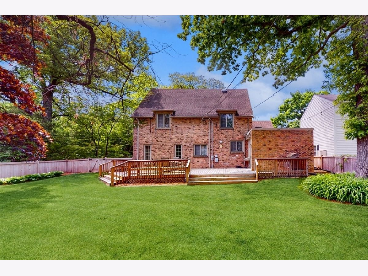
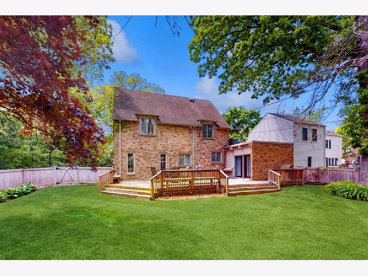
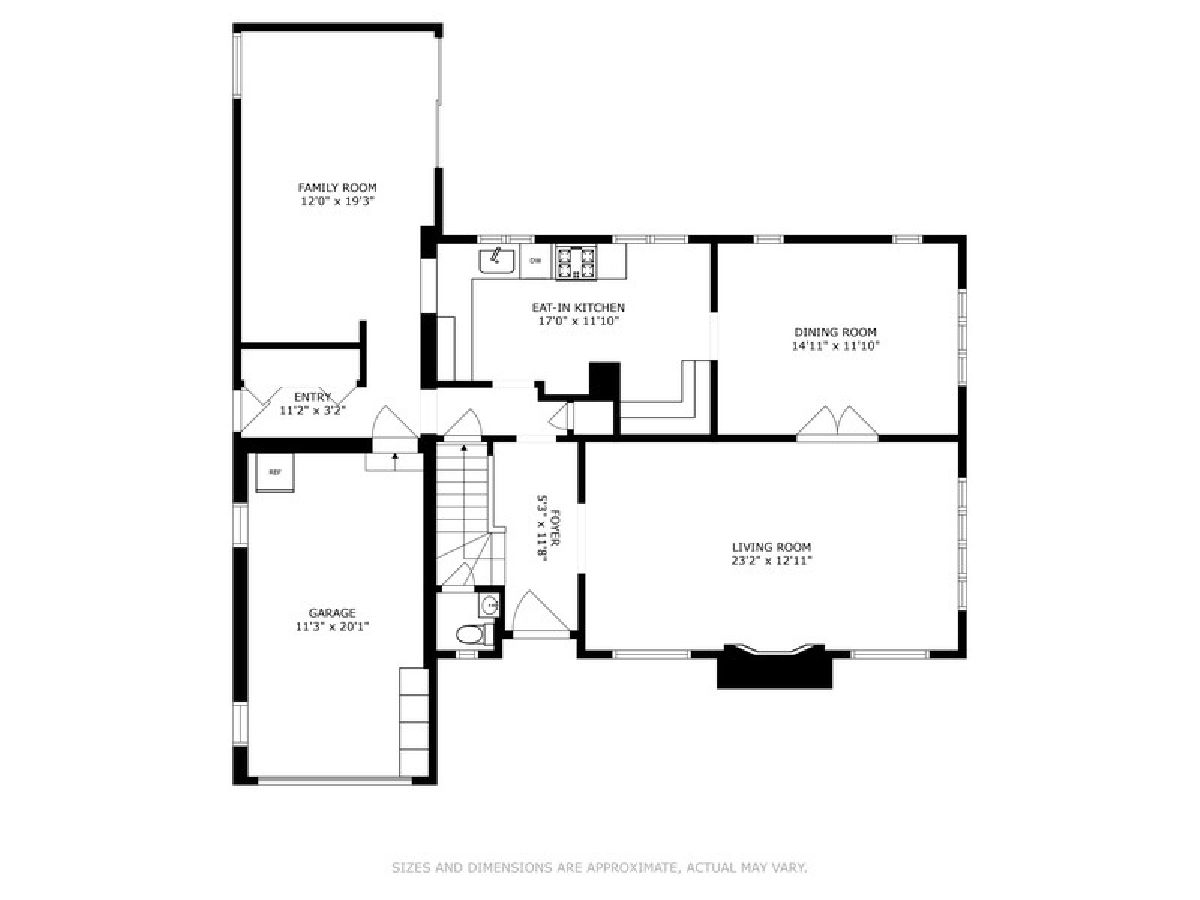
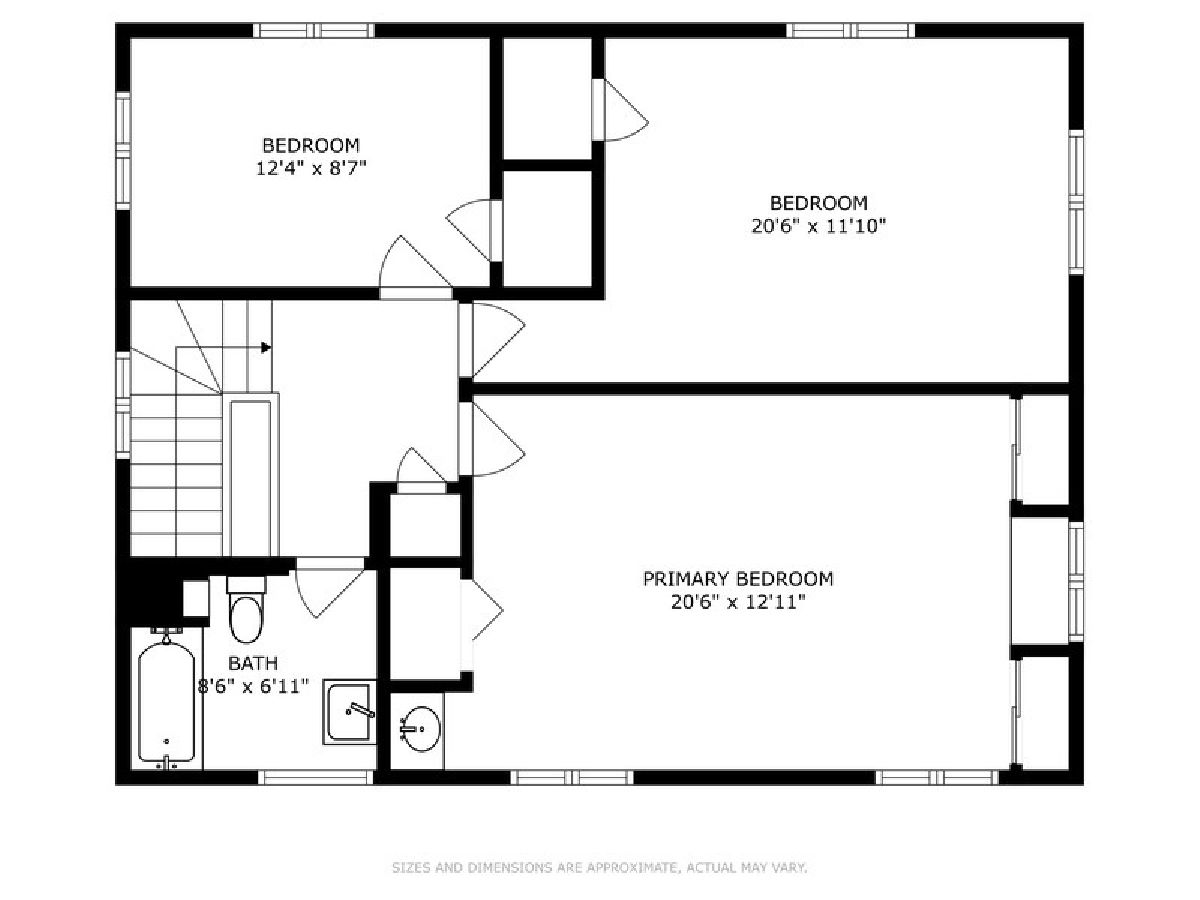
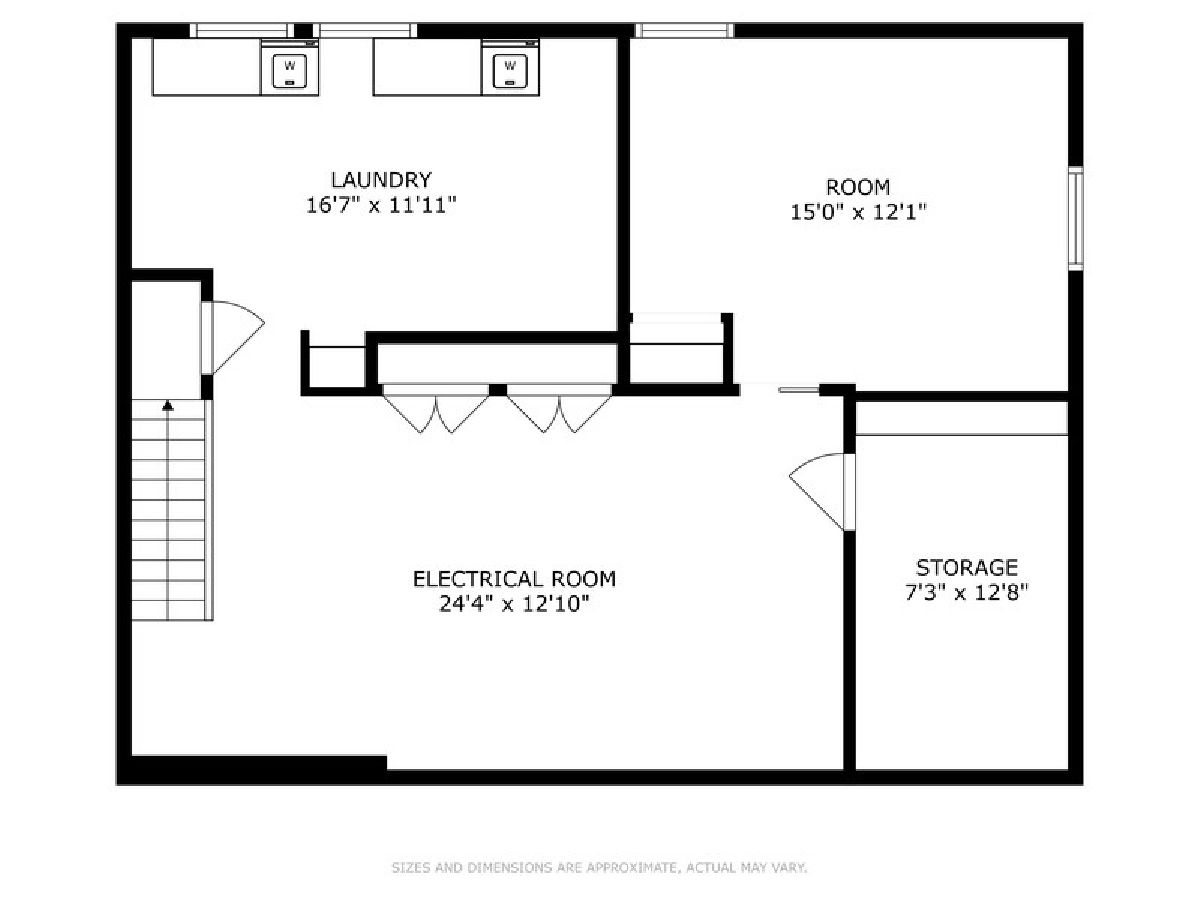
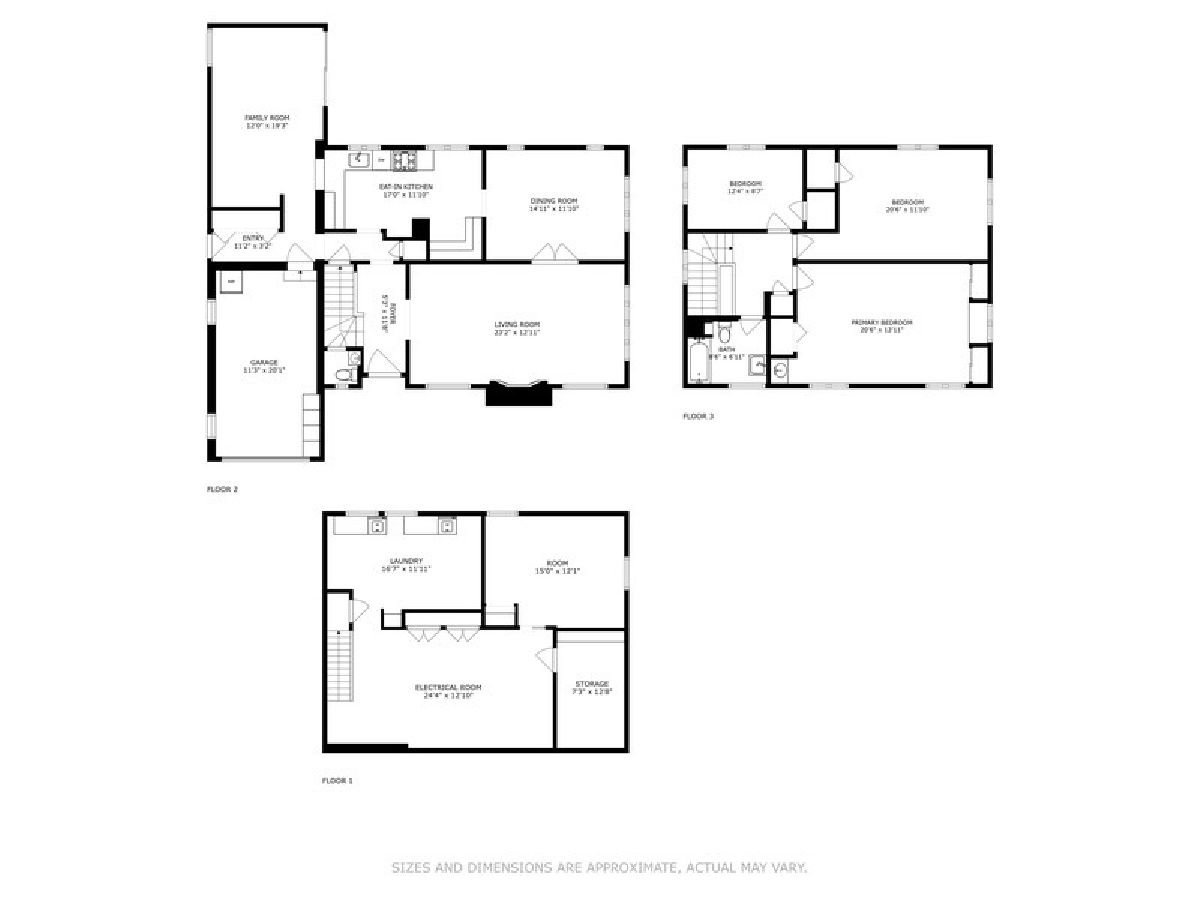
Room Specifics
Total Bedrooms: 3
Bedrooms Above Ground: 3
Bedrooms Below Ground: 0
Dimensions: —
Floor Type: —
Dimensions: —
Floor Type: —
Full Bathrooms: 2
Bathroom Amenities: —
Bathroom in Basement: 0
Rooms: —
Basement Description: Unfinished
Other Specifics
| 1 | |
| — | |
| Asphalt | |
| — | |
| — | |
| 70X151 | |
| Pull Down Stair,Unfinished | |
| — | |
| — | |
| — | |
| Not in DB | |
| — | |
| — | |
| — | |
| — |
Tax History
| Year | Property Taxes |
|---|---|
| 2016 | $9,636 |
| 2023 | $14,860 |
Contact Agent
Nearby Similar Homes
Nearby Sold Comparables
Contact Agent
Listing Provided By
@properties Christie's International Real Estate







