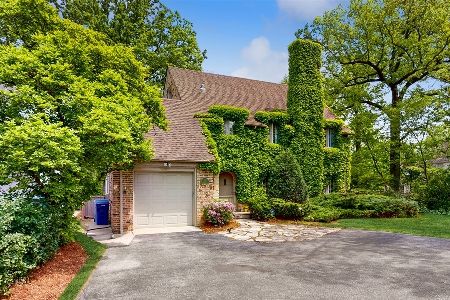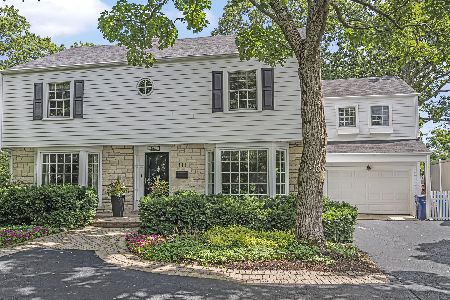140 Indian Tree Drive, Highland Park, Illinois 60035
$675,000
|
Sold
|
|
| Status: | Closed |
| Sqft: | 3,097 |
| Cost/Sqft: | $226 |
| Beds: | 4 |
| Baths: | 4 |
| Year Built: | 1936 |
| Property Taxes: | $17,366 |
| Days On Market: | 2238 |
| Lot Size: | 0,29 |
Description
Entertainers dream! This beautiful Braeside Colonial has been updated and expanded to meet today's needs. The Living Room features original built-ins, a wood burning fireplace and a bay window. The gracious Dining Room with French Doors opens to a large wrap around deck, which is also accessible from the Family Room/Kitchen addition. The new Kitchen features custom cabinetry, quartzite counters, Thermador appliances and a marble backsplash. The flow of the first floor, combined with the inviting deck and professionally landscaped yard, makes it perfect for entertaining both inside and out. The second floor offers a large Master Suite with a private bath and a large walk-in closet, 3 more bedrooms and 2 additional full baths. You will find hardwood floors throughout most of the home. The basement is finished with a Recreation Room, 2nd fireplace and laundry room. There is a 2 car attached garage. The majority of the house is BRICK under Dryvit. A Dryvit inspection was completed on July 9, 2019 stating that the Dryvit is in good condition. The Inspection Report is available upon request. Ideally located minutes from Braeside School, the Metra Train Station, Ravinia, The Botanic Gardens and Rosewood Beach, this is the perfect place to call HOME!
Property Specifics
| Single Family | |
| — | |
| Colonial | |
| 1936 | |
| Partial | |
| — | |
| No | |
| 0.29 |
| Lake | |
| — | |
| 0 / Not Applicable | |
| None | |
| Lake Michigan | |
| Public Sewer | |
| 10582365 | |
| 16364060160000 |
Nearby Schools
| NAME: | DISTRICT: | DISTANCE: | |
|---|---|---|---|
|
Grade School
Braeside Elementary School |
112 | — | |
|
Middle School
Edgewood Middle School |
112 | Not in DB | |
|
High School
Highland Park High School |
113 | Not in DB | |
Property History
| DATE: | EVENT: | PRICE: | SOURCE: |
|---|---|---|---|
| 18 Mar, 2020 | Sold | $675,000 | MRED MLS |
| 24 Jan, 2020 | Under contract | $699,000 | MRED MLS |
| 11 Dec, 2019 | Listed for sale | $699,000 | MRED MLS |
Room Specifics
Total Bedrooms: 4
Bedrooms Above Ground: 4
Bedrooms Below Ground: 0
Dimensions: —
Floor Type: Hardwood
Dimensions: —
Floor Type: Hardwood
Dimensions: —
Floor Type: Carpet
Full Bathrooms: 4
Bathroom Amenities: Whirlpool,Separate Shower,Double Sink,Bidet,Soaking Tub
Bathroom in Basement: 0
Rooms: Recreation Room,Foyer
Basement Description: Partially Finished
Other Specifics
| 2 | |
| Concrete Perimeter | |
| Asphalt | |
| Deck, Dog Run, Storms/Screens | |
| Landscaped,Wooded,Mature Trees | |
| 87X150 | |
| Unfinished | |
| Full | |
| Vaulted/Cathedral Ceilings, Skylight(s), Hardwood Floors, Wood Laminate Floors, Built-in Features, Walk-In Closet(s) | |
| Microwave, Dishwasher, High End Refrigerator, Washer, Dryer, Disposal, Stainless Steel Appliance(s), Cooktop, Built-In Oven, Range Hood | |
| Not in DB | |
| Curbs, Sidewalks, Street Lights, Street Paved | |
| — | |
| — | |
| Wood Burning |
Tax History
| Year | Property Taxes |
|---|---|
| 2020 | $17,366 |
Contact Agent
Nearby Similar Homes
Nearby Sold Comparables
Contact Agent
Listing Provided By
Coldwell Banker Realty










