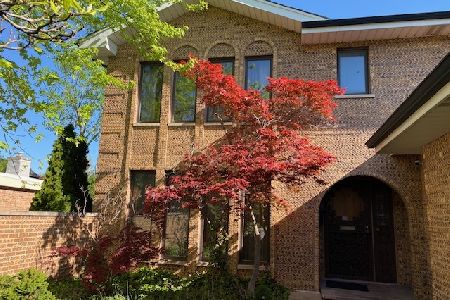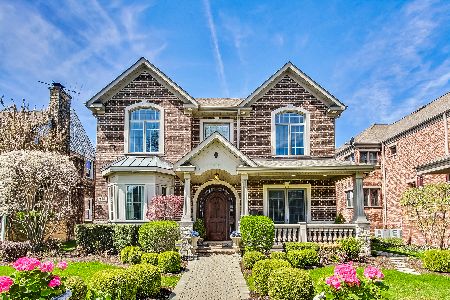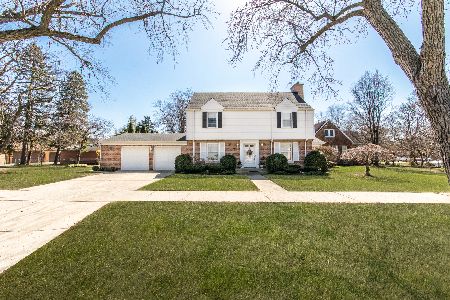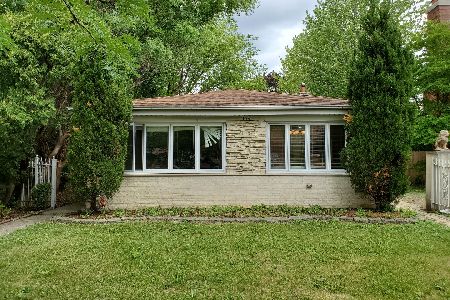103 Greenwood Road, Park Ridge, Illinois 60068
$270,000
|
Sold
|
|
| Status: | Closed |
| Sqft: | 2,000 |
| Cost/Sqft: | $143 |
| Beds: | 4 |
| Baths: | 2 |
| Year Built: | 1970 |
| Property Taxes: | $6,187 |
| Days On Market: | 4748 |
| Lot Size: | 0,14 |
Description
Brick split level (with lower/3rd level) move-in condition. Extensive remodeling done a few years ago. Lovely, enormous kitchen opens up to big dining room, adjacent to living room. 3 bedrooms and 1 full jacuzzi bathroom upstairs. Lower level has comfy rec room, bathroom with shower, & room doubling as a 4th bedroom or office. Between garage & carport, off street parking for 4 cars in back. NOT short sale/foreclsure
Property Specifics
| Single Family | |
| — | |
| Tri-Level | |
| 1970 | |
| Full | |
| SPLIT LEVEL (TRI-LEVEL) | |
| No | |
| 0.14 |
| Cook | |
| — | |
| 0 / Not Applicable | |
| None | |
| Lake Michigan,Public | |
| Public Sewer | |
| 08255689 | |
| 09263200050000 |
Nearby Schools
| NAME: | DISTRICT: | DISTANCE: | |
|---|---|---|---|
|
Grade School
George B Carpenter Elementary Sc |
64 | — | |
|
Middle School
Emerson Middle School |
64 | Not in DB | |
|
High School
Maine South High School |
207 | Not in DB | |
Property History
| DATE: | EVENT: | PRICE: | SOURCE: |
|---|---|---|---|
| 24 May, 2013 | Sold | $270,000 | MRED MLS |
| 12 Mar, 2013 | Under contract | $285,500 | MRED MLS |
| 23 Jan, 2013 | Listed for sale | $285,500 | MRED MLS |
| 19 Apr, 2015 | Under contract | $0 | MRED MLS |
| 23 Mar, 2015 | Listed for sale | $0 | MRED MLS |
| 11 May, 2016 | Under contract | $0 | MRED MLS |
| 6 May, 2016 | Listed for sale | $0 | MRED MLS |
| 17 Aug, 2017 | Under contract | $0 | MRED MLS |
| 30 Jul, 2017 | Listed for sale | $0 | MRED MLS |
| 27 Aug, 2021 | Sold | $370,500 | MRED MLS |
| 31 Jul, 2021 | Under contract | $374,900 | MRED MLS |
| — | Last price change | $384,900 | MRED MLS |
| 8 Jul, 2021 | Listed for sale | $384,900 | MRED MLS |
Room Specifics
Total Bedrooms: 4
Bedrooms Above Ground: 4
Bedrooms Below Ground: 0
Dimensions: —
Floor Type: Hardwood
Dimensions: —
Floor Type: Hardwood
Dimensions: —
Floor Type: —
Full Bathrooms: 2
Bathroom Amenities: Whirlpool,Double Sink
Bathroom in Basement: 1
Rooms: Foyer
Basement Description: Finished
Other Specifics
| 2 | |
| — | |
| Concrete,Off Alley,Side Drive | |
| Patio | |
| — | |
| 50 X 125 | |
| — | |
| None | |
| Hardwood Floors | |
| Range, Microwave, Dishwasher, Refrigerator | |
| Not in DB | |
| Sidewalks, Street Lights, Street Paved | |
| — | |
| — | |
| — |
Tax History
| Year | Property Taxes |
|---|---|
| 2013 | $6,187 |
| 2021 | $4,413 |
Contact Agent
Nearby Similar Homes
Nearby Sold Comparables
Contact Agent
Listing Provided By
RE/MAX Vision 212










