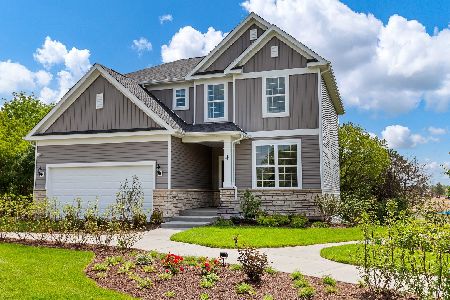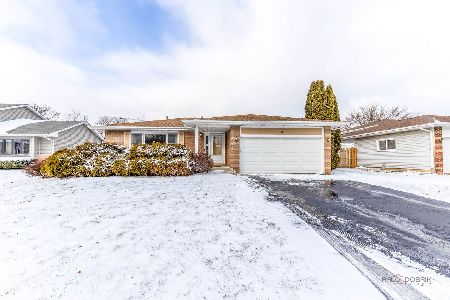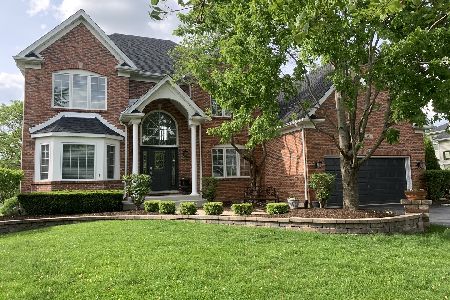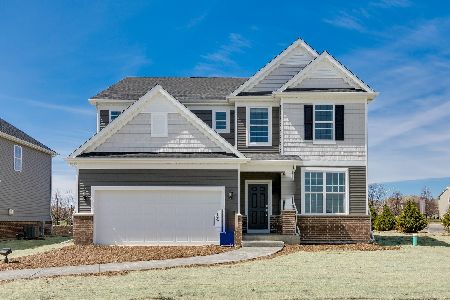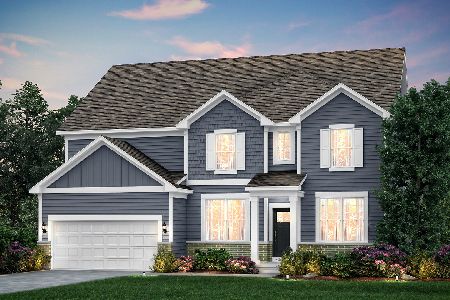103 Ivy Lane, Bolingbrook, Illinois 60490
$497,000
|
Sold
|
|
| Status: | Closed |
| Sqft: | 4,041 |
| Cost/Sqft: | $119 |
| Beds: | 5 |
| Baths: | 4 |
| Year Built: | 1999 |
| Property Taxes: | $10,172 |
| Days On Market: | 1794 |
| Lot Size: | 0,00 |
Description
This is a Beautiful Custom Built Krughoff House on a Premium Lot with lots of upgrades in the Award Winning 204 Naperville schools District, Offering a large Eat-in Kitchen with Custom Window Treatments, Can Lights, Large Island Counter with Granite Countertops, Wood Floor, Pantry, Open Concept Family Room with a Vaulted Ceiling, Double Bay Window, and a Beautiful Brick Fireplace with Custom Draperies. The first floor offers a Full Bathroom, Bedroom/Office on the first floor, Nice Size Dining room and Living-room, all painted in a Grey Palette with White Trims, 4 Bedrooms Upstairs with an Activity Room that can be used for multi-purposes. The Master Bedroom has a Double Door entrance with a Tray Ceiling, Custom Draperies, New Porcelain Tile Floor in the Master Bath with a Nice Whirlpool Tub, Two Sinks and a Shower. Hallway Bathroom has New Porcelain Tiles, Large Vanity with Can Lights. The Basement is an English Basement with a Large Game Area, Full Bathroom, and a Room for Exercising or as an Office, Laundry Area with storage in the crawl, additional Working Kitchen in the basement perfect for the In-Law arrangement. In ground sprinkler system with a very nice fenced in backyard and a Large Deck with a Screened in Gazebo, Perfect for That Back Yard BBQ and Party's on the Deck. The Gazebo opens to a Brick Paver Patio. New Roof, and New Siding. Garage has 220V Electric for Charging an Electric Vehicle. Only 6 miles away from Naperville downtown, close to shopping and close to all highways, and train stations. This is a Professionally Designed Home from an Interior Designer. Lots of Upgrades in this Home. It is a MUST SEE!!!!!
Property Specifics
| Single Family | |
| — | |
| Georgian | |
| 1999 | |
| Partial,English | |
| — | |
| No | |
| — |
| Will | |
| River Bend | |
| 105 / Annual | |
| None | |
| Public | |
| Public Sewer | |
| 11027082 | |
| 0701132230020000 |
Nearby Schools
| NAME: | DISTRICT: | DISTANCE: | |
|---|---|---|---|
|
Grade School
Builta Elementary School |
204 | — | |
|
Middle School
Gregory Middle School |
204 | Not in DB | |
|
High School
Neuqua Valley High School |
204 | Not in DB | |
Property History
| DATE: | EVENT: | PRICE: | SOURCE: |
|---|---|---|---|
| 21 May, 2021 | Sold | $497,000 | MRED MLS |
| 9 Apr, 2021 | Under contract | $480,000 | MRED MLS |
| 1 Apr, 2021 | Listed for sale | $480,000 | MRED MLS |
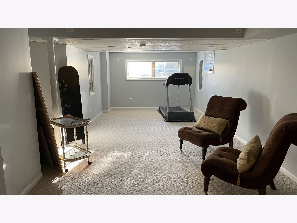
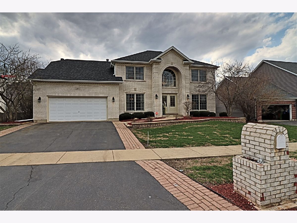
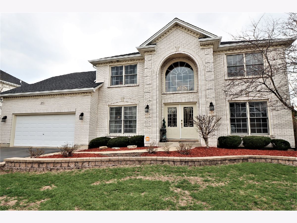
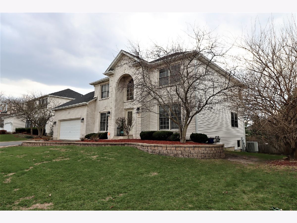
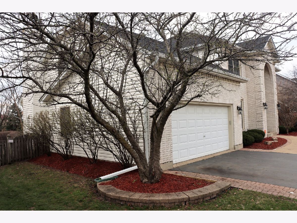
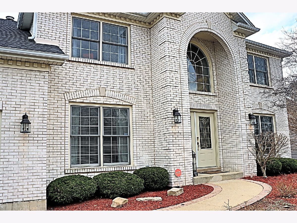
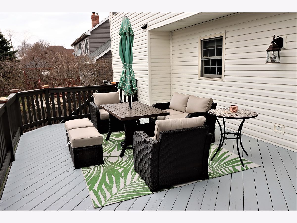
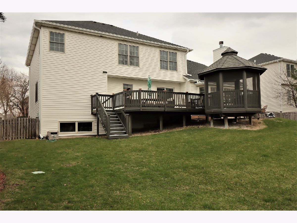
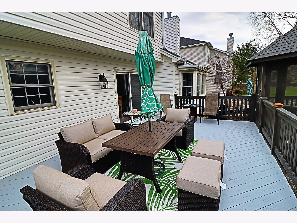
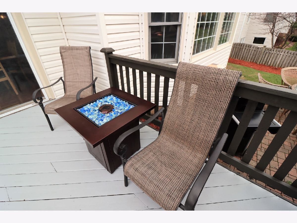
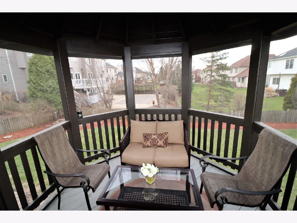
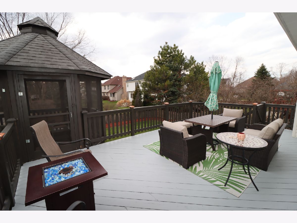
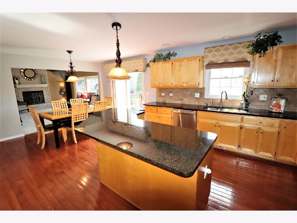
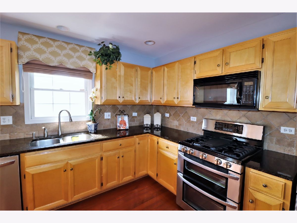
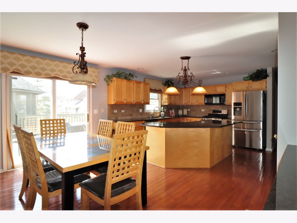
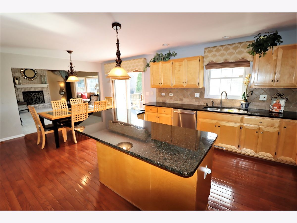
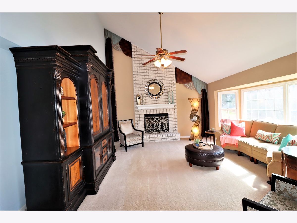
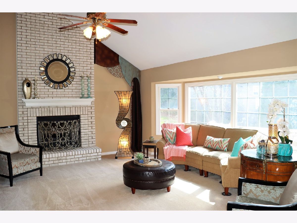
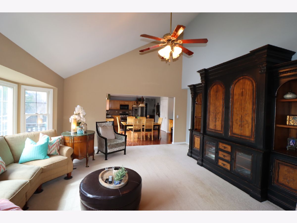
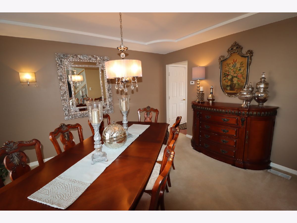
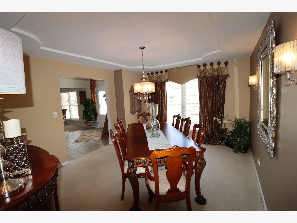
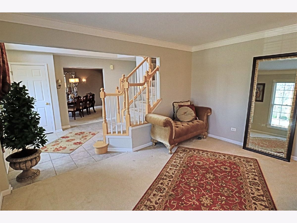
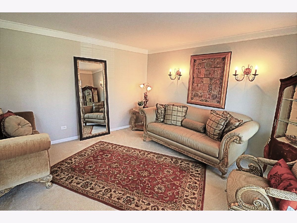
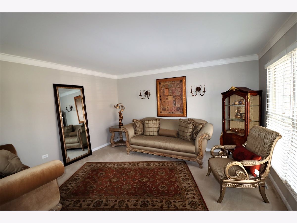
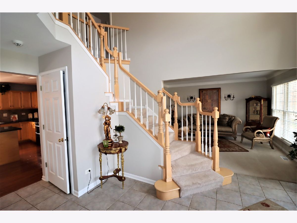
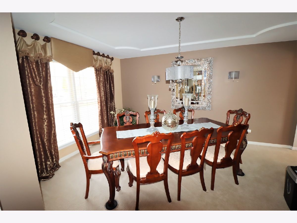
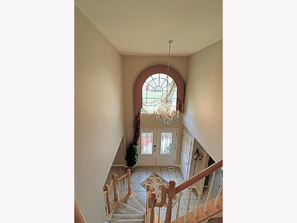
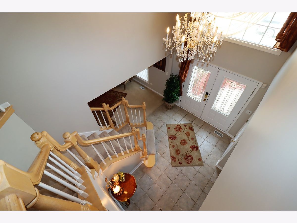
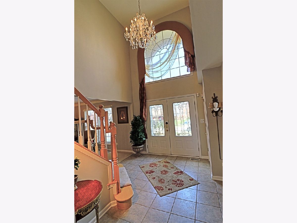
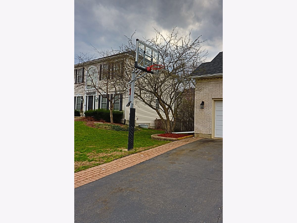
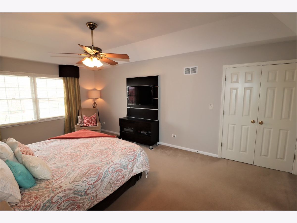
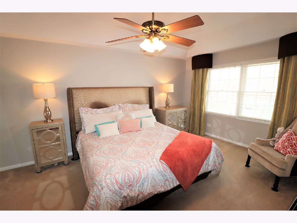
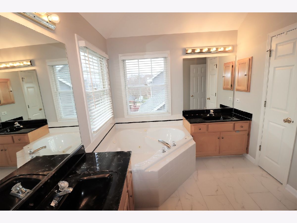
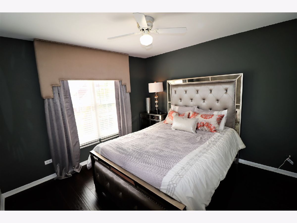
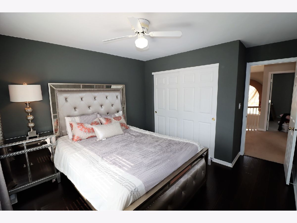
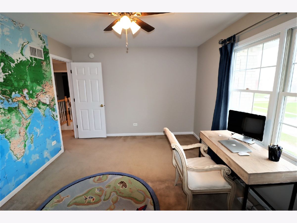
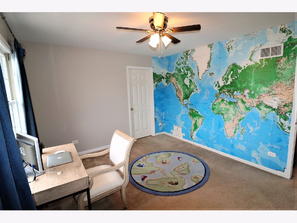
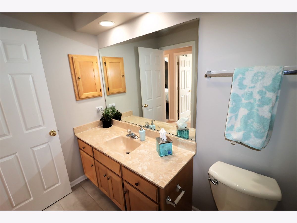
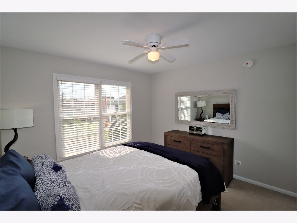
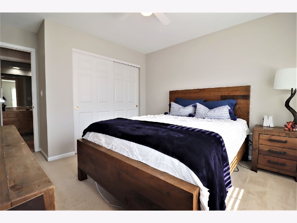
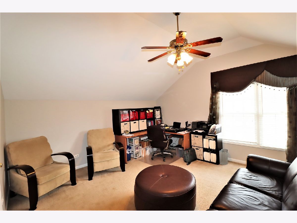
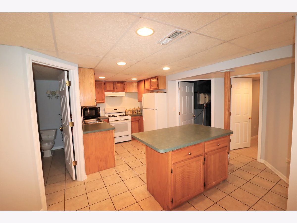
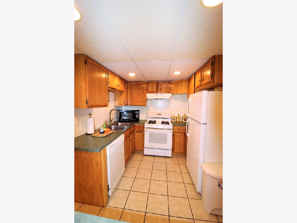
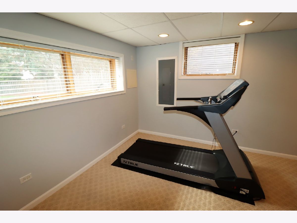
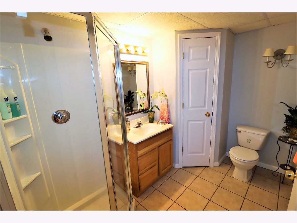
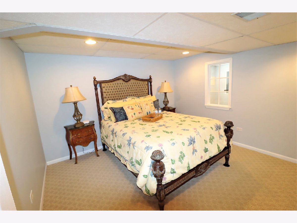
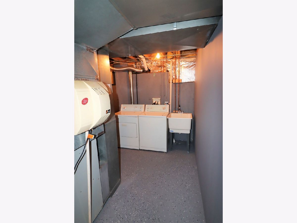
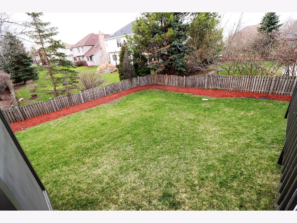
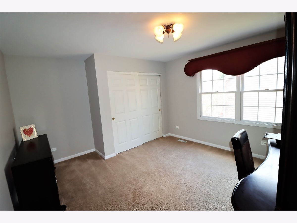
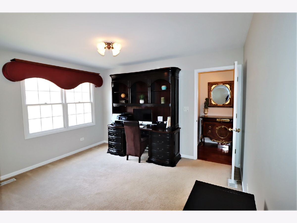
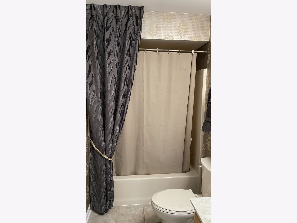
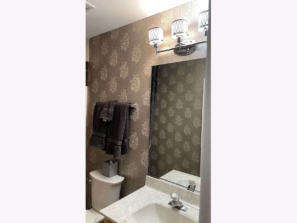
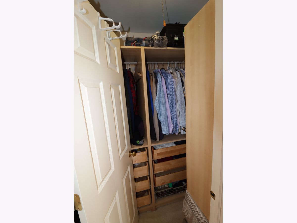
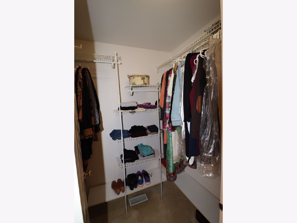
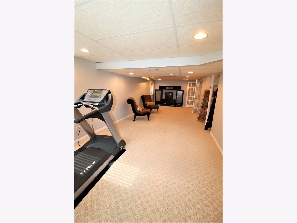
Room Specifics
Total Bedrooms: 5
Bedrooms Above Ground: 5
Bedrooms Below Ground: 0
Dimensions: —
Floor Type: Carpet
Dimensions: —
Floor Type: Carpet
Dimensions: —
Floor Type: Hardwood
Dimensions: —
Floor Type: —
Full Bathrooms: 4
Bathroom Amenities: —
Bathroom in Basement: 1
Rooms: Study,Bonus Room,Game Room,Foyer,Kitchen,Bedroom 5,Storage
Basement Description: Partially Finished,Crawl
Other Specifics
| 2.5 | |
| Concrete Perimeter | |
| Asphalt | |
| Deck, Brick Paver Patio | |
| Fenced Yard,Views | |
| 80X120 | |
| — | |
| Full | |
| Vaulted/Cathedral Ceilings, Hardwood Floors, First Floor Bedroom, In-Law Arrangement, First Floor Full Bath, Walk-In Closet(s), Some Carpeting, Some Window Treatmnt, Drapes/Blinds, Granite Counters, Separate Dining Room | |
| Range, Microwave, Dishwasher, Refrigerator, Disposal, Stainless Steel Appliance(s), Gas Oven | |
| Not in DB | |
| — | |
| — | |
| — | |
| Wood Burning, Gas Log, Gas Starter, Masonry |
Tax History
| Year | Property Taxes |
|---|---|
| 2021 | $10,172 |
Contact Agent
Nearby Similar Homes
Nearby Sold Comparables
Contact Agent
Listing Provided By
HomeSmart Realty Group

