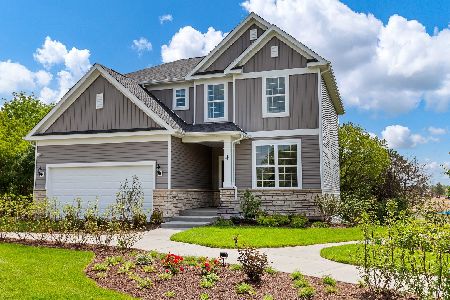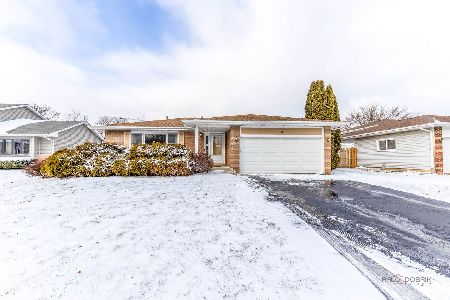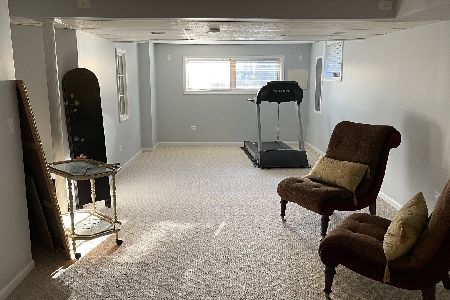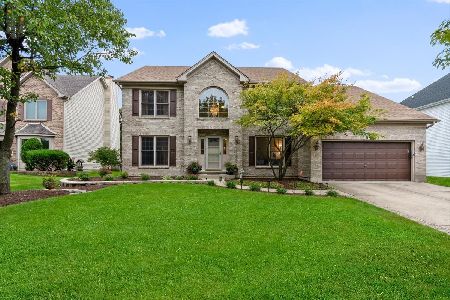1932 Yukon Drive, Bolingbrook, Illinois 60490
$555,000
|
Sold
|
|
| Status: | Closed |
| Sqft: | 4,745 |
| Cost/Sqft: | $111 |
| Beds: | 5 |
| Baths: | 4 |
| Year Built: | 1999 |
| Property Taxes: | $10,279 |
| Days On Market: | 1719 |
| Lot Size: | 0,22 |
Description
This is a Beautiful Custom Home with 5BD and 3.5BTH in the Naperville 204 School District with a great layout featuring 9 Foot Ceilings on the First Floor and 8 Foot Ceilings on the Second Floor. Three Fireplaces, One Fireplace is Stone, One Fireplace is Marble, and one Fireplace is Outside. Double Hight Family Room, Kitchen has a Nice Layout with an Island, Which Leads to a Deck Off the Kitchen. House Offers 2 Office Spaces. Master Bedroom has a Nice Sitting Area, Master Bath has Upgraded Quartz Countertop and a Glass Shower. Master Walk-in Closet has a huge Storage Room. Beautiful Hardwood Floors, New Paint, Elegant Staircase, 6 Panel Solid Wood Doors, Insulated 2 Car Garage, and a Finished Walk-Out Basement with a Second Kitchen and Bedroom that could be an In-Law Arrangement. There is a Multi-Purpose Room that can be used as an Exercise Room or Media Room. And A Sitting Area with a Fireplace. Beautiful Deck Overlooking the In-Ground Pool with a Brick Paver Patio with In-Ground Lights Which Is Great For Entertaining. Recent Improvements were done in the home. This Home Will Not Stay Long On The Market. This Is A HOT Home Which You Must See!!!!
Property Specifics
| Single Family | |
| — | |
| Bi-Level | |
| 1999 | |
| Full,Walkout | |
| — | |
| No | |
| 0.22 |
| Will | |
| River Bend | |
| 105 / Annual | |
| None | |
| Lake Michigan | |
| Public Sewer | |
| 11105177 | |
| 0701131120110000 |
Nearby Schools
| NAME: | DISTRICT: | DISTANCE: | |
|---|---|---|---|
|
Grade School
Builta Elementary School |
204 | — | |
|
Middle School
Gregory Middle School |
204 | Not in DB | |
|
High School
Neuqua Valley High School |
204 | Not in DB | |
Property History
| DATE: | EVENT: | PRICE: | SOURCE: |
|---|---|---|---|
| 5 Aug, 2021 | Sold | $555,000 | MRED MLS |
| 21 Jun, 2021 | Under contract | $525,000 | MRED MLS |
| 15 Jun, 2021 | Listed for sale | $525,000 | MRED MLS |
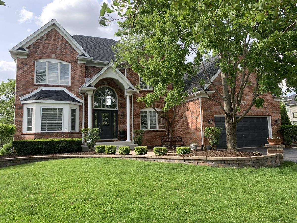
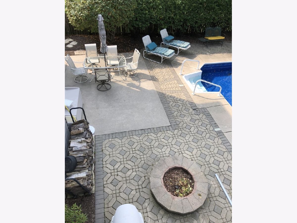
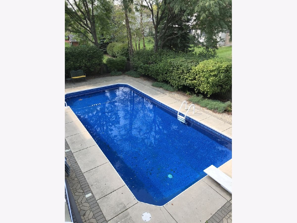
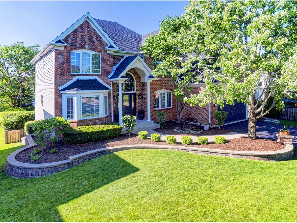
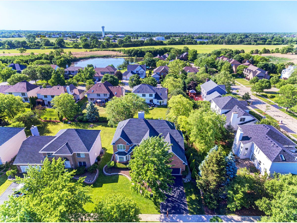
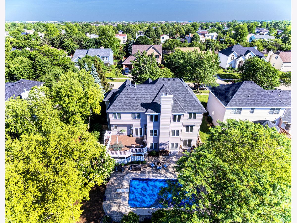
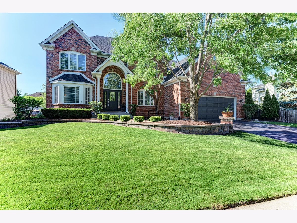
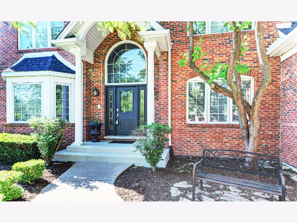
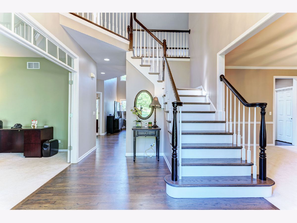
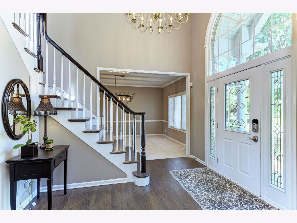
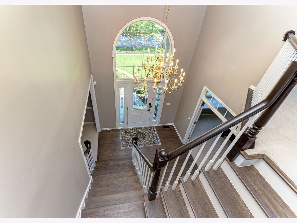
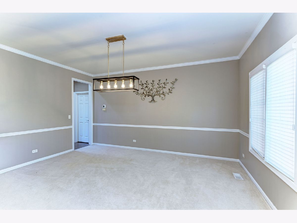
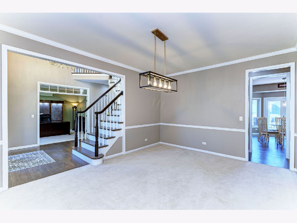
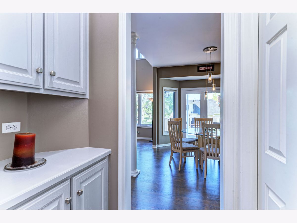
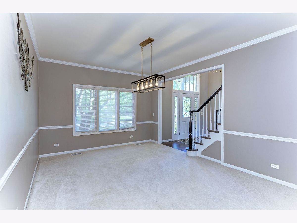
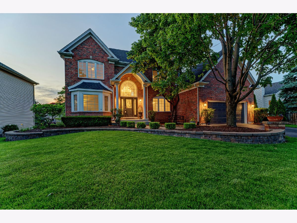
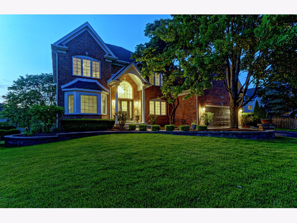
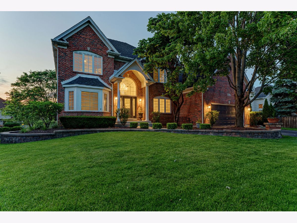
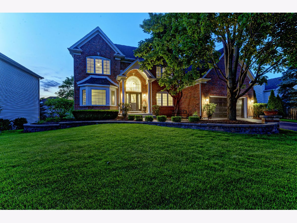
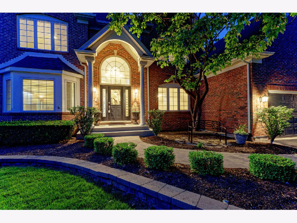
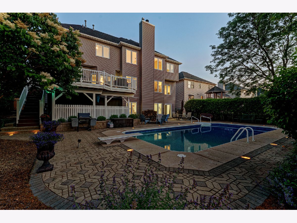
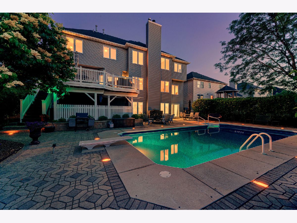
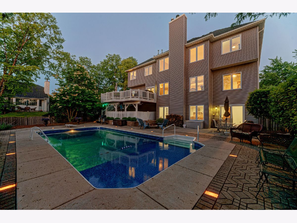
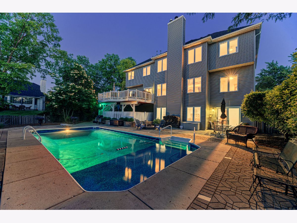
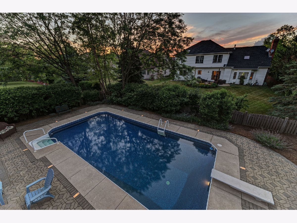
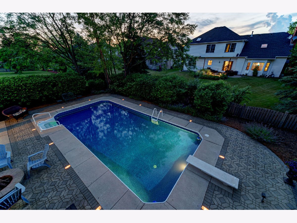
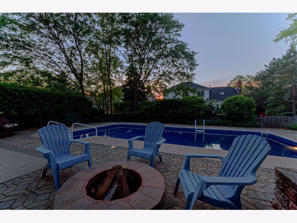
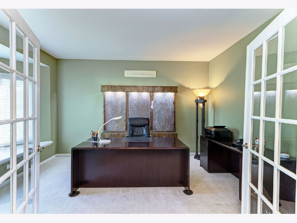
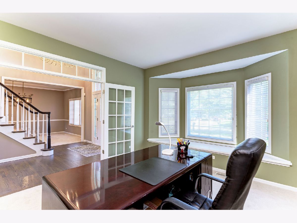
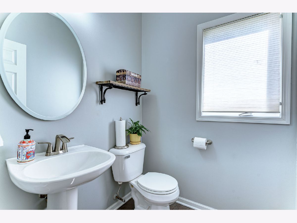
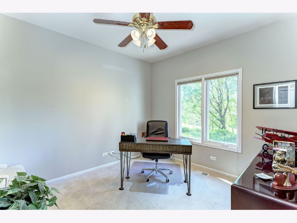
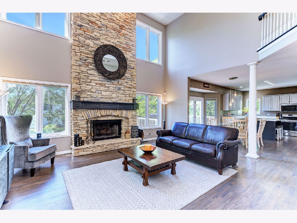
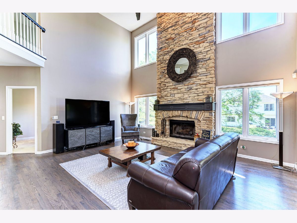
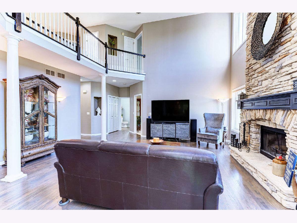
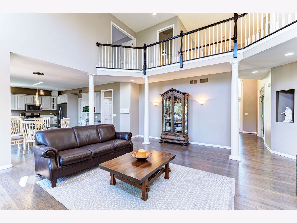
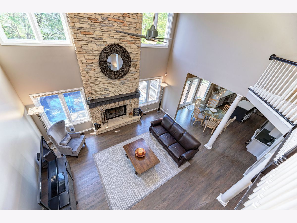
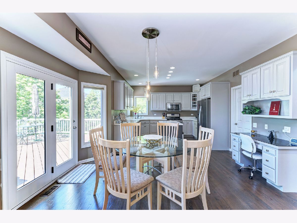
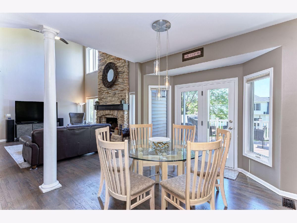
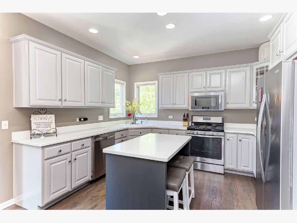
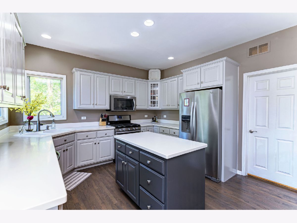
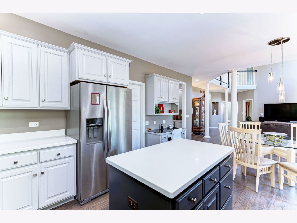
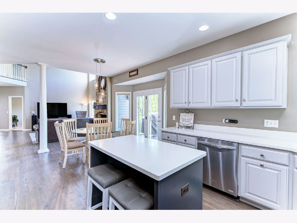
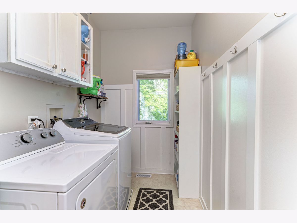
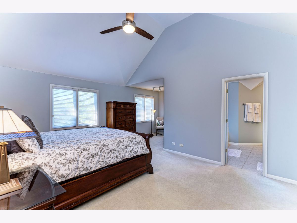
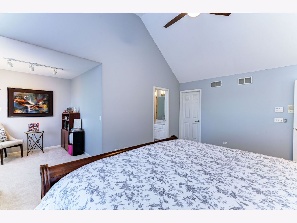
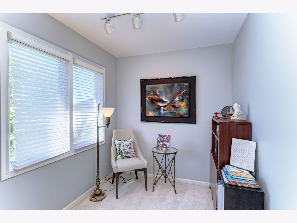
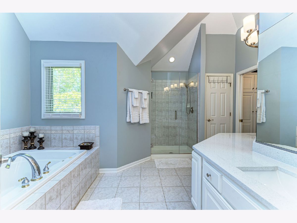
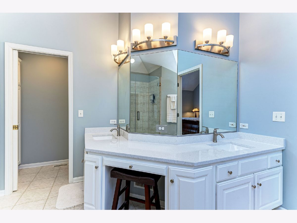
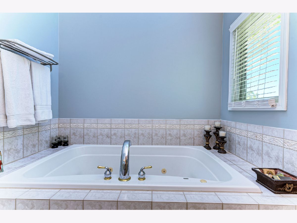
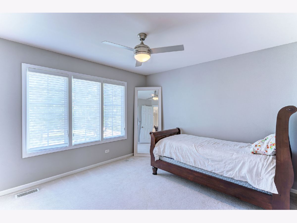
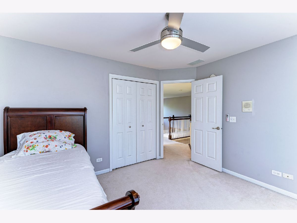
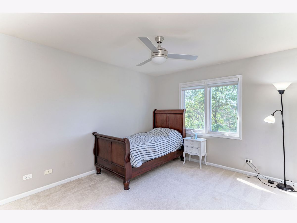
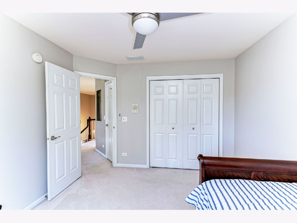
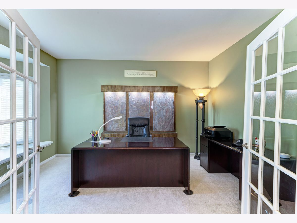
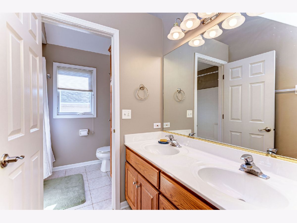
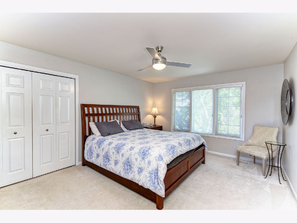
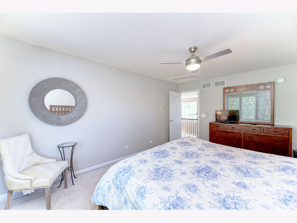
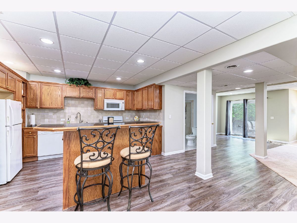
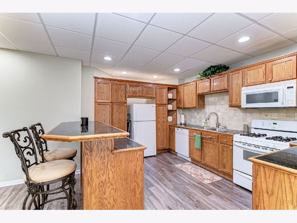
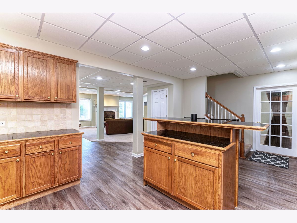
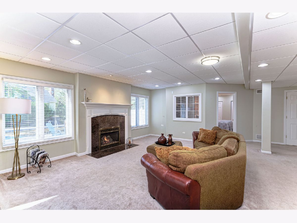
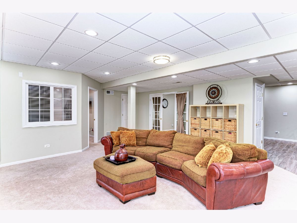
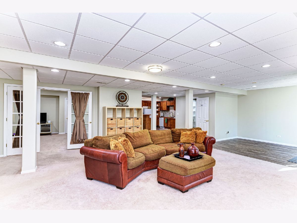
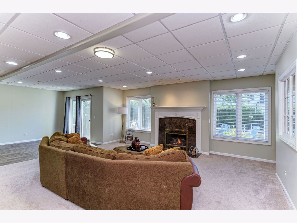
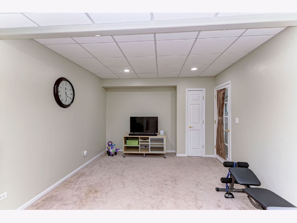
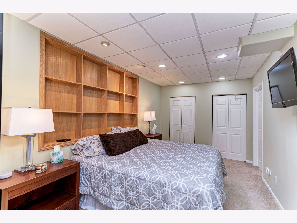
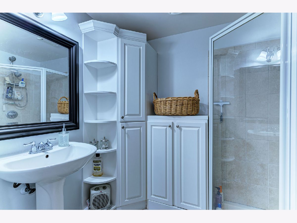
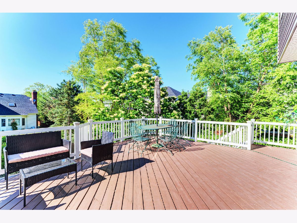
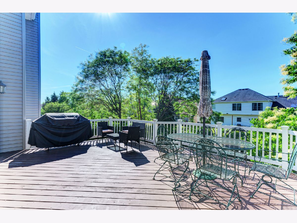
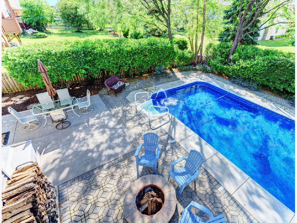
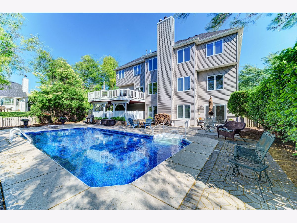
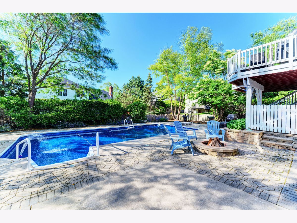
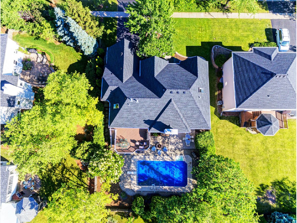
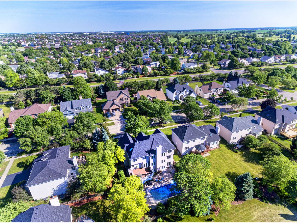
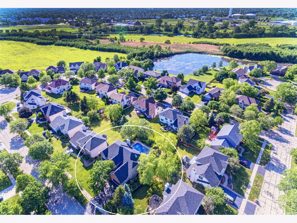
Room Specifics
Total Bedrooms: 5
Bedrooms Above Ground: 5
Bedrooms Below Ground: 0
Dimensions: —
Floor Type: Carpet
Dimensions: —
Floor Type: Carpet
Dimensions: —
Floor Type: Carpet
Dimensions: —
Floor Type: —
Full Bathrooms: 4
Bathroom Amenities: —
Bathroom in Basement: 1
Rooms: Bedroom 5,Office,Study,Sitting Room,Exercise Room,Kitchen,Foyer,Utility Room-Lower Level,Storage,Walk In Closet
Basement Description: Finished,Exterior Access
Other Specifics
| 2 | |
| Concrete Perimeter | |
| Asphalt | |
| Deck, Patio, Brick Paver Patio, In Ground Pool | |
| — | |
| 9795 | |
| — | |
| Full | |
| Skylight(s), Hardwood Floors, First Floor Laundry, Ceiling - 9 Foot, Ceilings - 9 Foot, Open Floorplan | |
| Stainless Steel Appliance(s) | |
| Not in DB | |
| — | |
| — | |
| — | |
| Wood Burning |
Tax History
| Year | Property Taxes |
|---|---|
| 2021 | $10,279 |
Contact Agent
Nearby Similar Homes
Nearby Sold Comparables
Contact Agent
Listing Provided By
HomeSmart Realty Group

