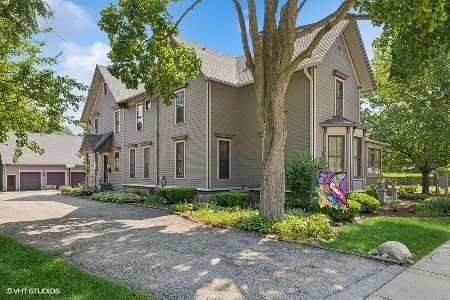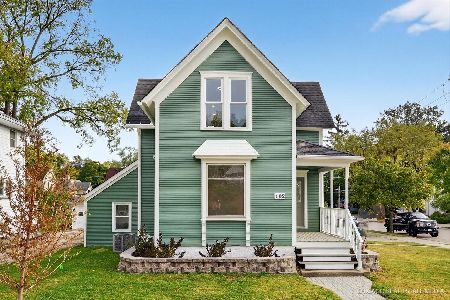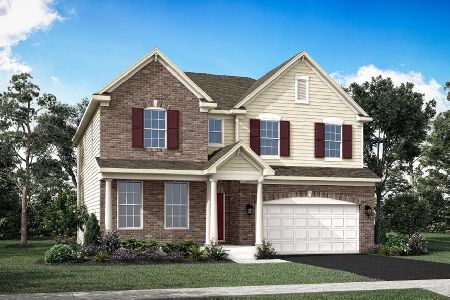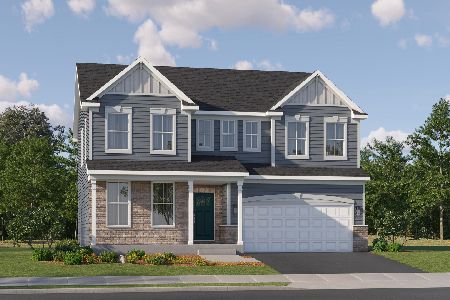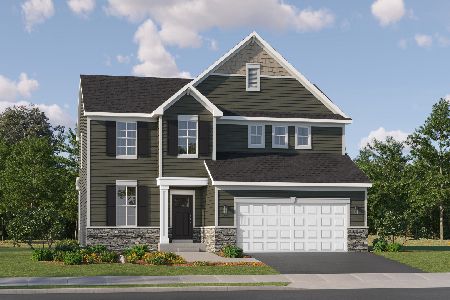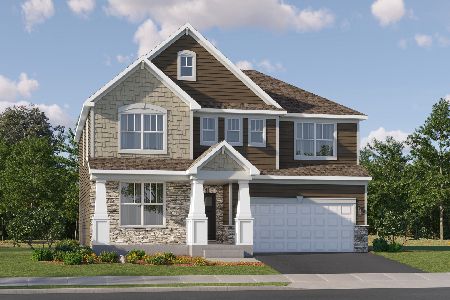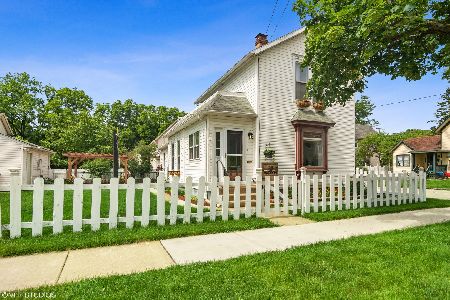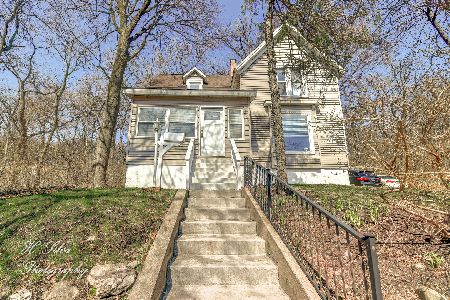103 Madison Street, Algonquin, Illinois 60102
$82,000
|
Sold
|
|
| Status: | Closed |
| Sqft: | 1,811 |
| Cost/Sqft: | $44 |
| Beds: | 4 |
| Baths: | 2 |
| Year Built: | 1885 |
| Property Taxes: | $4,529 |
| Days On Market: | 4707 |
| Lot Size: | 0,25 |
Description
2 story Plaqued Victorian home belonged to one of the first doctors in Algonquin. Hardwood floors, formal Dining Room, Family Room is open to the Kitchen. Walking distance to downtown Algonquin resturants, shops, spas, etc. Short sale please allow time. Exterior needs painting, neds toof, needs some TLC. Zone Commerical or Residdential
Property Specifics
| Single Family | |
| — | |
| Victorian | |
| 1885 | |
| Full | |
| — | |
| No | |
| 0.25 |
| Mc Henry | |
| — | |
| 0 / Not Applicable | |
| None | |
| Public | |
| Public Sewer | |
| 08232722 | |
| 1934158005 |
Nearby Schools
| NAME: | DISTRICT: | DISTANCE: | |
|---|---|---|---|
|
Grade School
Eastview Elementary School |
300 | — | |
|
Middle School
Algonquin Middle School |
300 | Not in DB | |
|
High School
Dundee-crown High School |
300 | Not in DB | |
Property History
| DATE: | EVENT: | PRICE: | SOURCE: |
|---|---|---|---|
| 9 Apr, 2013 | Sold | $82,000 | MRED MLS |
| 28 Dec, 2012 | Under contract | $80,000 | MRED MLS |
| — | Last price change | $85,000 | MRED MLS |
| 10 Dec, 2012 | Listed for sale | $99,000 | MRED MLS |
Room Specifics
Total Bedrooms: 4
Bedrooms Above Ground: 4
Bedrooms Below Ground: 0
Dimensions: —
Floor Type: Carpet
Dimensions: —
Floor Type: Carpet
Dimensions: —
Floor Type: Carpet
Full Bathrooms: 2
Bathroom Amenities: —
Bathroom in Basement: 0
Rooms: Enclosed Porch
Basement Description: Unfinished
Other Specifics
| 1 | |
| Stone | |
| Concrete | |
| Deck, Porch | |
| Corner Lot | |
| 99X132 | |
| Unfinished | |
| Full | |
| First Floor Bedroom | |
| Dishwasher | |
| Not in DB | |
| Sidewalks, Street Paved | |
| — | |
| — | |
| — |
Tax History
| Year | Property Taxes |
|---|---|
| 2013 | $4,529 |
Contact Agent
Nearby Similar Homes
Nearby Sold Comparables
Contact Agent
Listing Provided By
Victoria Watzlawick

