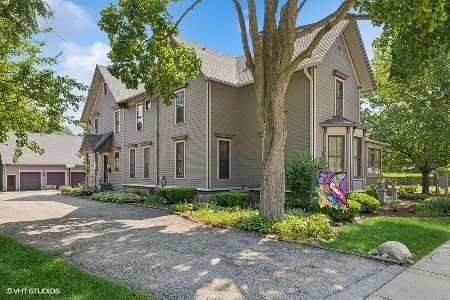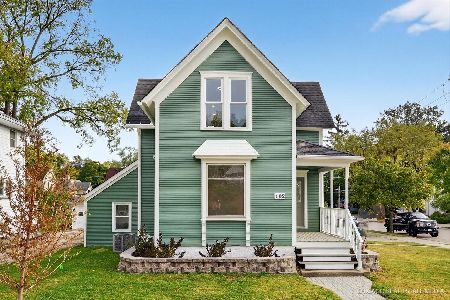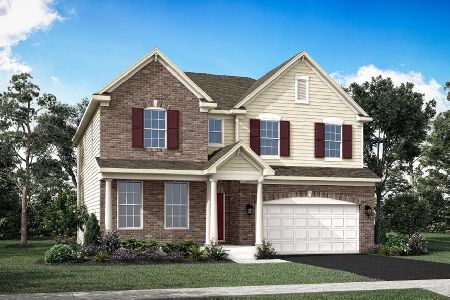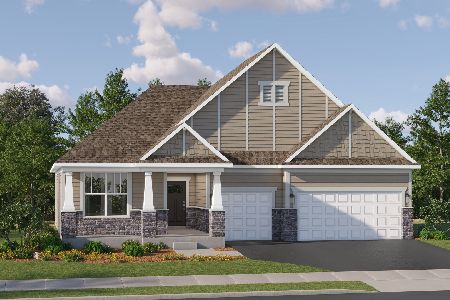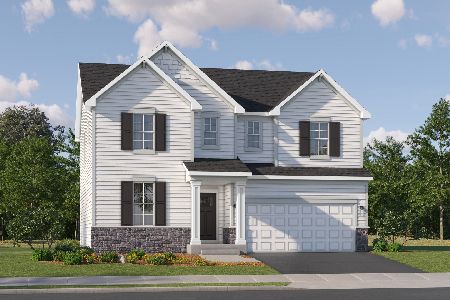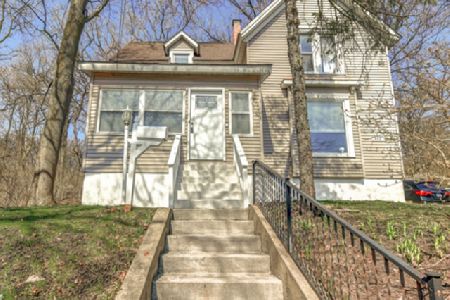402 Main Street, Algonquin, Illinois 60102
$315,000
|
Sold
|
|
| Status: | Closed |
| Sqft: | 2,200 |
| Cost/Sqft: | $130 |
| Beds: | 3 |
| Baths: | 2 |
| Year Built: | 1862 |
| Property Taxes: | $6,254 |
| Days On Market: | 1698 |
| Lot Size: | 0,35 |
Description
Amazing Opportunity To Own 1862 Historic Farmhouse! This Beautiful 3 Bedroom, 2 Bath Home Sits On A Giant, Private .35 Acre Lot Surrounded By Nature, Offering Gorgeous Glimpses Of The Fox River From This Hillside Home. The Home Offers Tons Of Natural Lighting And Plenty Of Windows With Hunter Douglas Cordless Blinds Throughout. Upon Entering, You Are Greeted With Hardwood Floors, Recessed Lighting, And An Open Concept. The Spacious Dining Room Is Great For Entertaining. The Living Room Is Very Spacious With Beautiful Bay Window With Built In Storage, Overlooking A Gentle Creek. The Kitchen Is Amazing! Renovation 2021 Features Stainless Appliances, New Lighting, Subway Tile Backsplash, And Matching Cabinetry Hardware. Kitchen Also Offers A Fantastic Walk-in Pantry, Tons Of Dark Granite Counter Space, And A New Therma-tru Sliding Door With Interior Blinds On Double Panes. Entire Main Floor Offers Exposed Local Barn Wood Beams From Woodstock! Main Floor Also Offers Great Sitting Room Currently Used As Home Office, And A Full Bath With Fresh Tile, Updated Vanity, Mirror, Lighting And Toilet, Conveniently Located To A Large Main Floor Bedroom. Upstairs You Will Find A Huge Master Suite With Great Closet Space, Hardwood Floors, Private Access To A Luxurious Bath Complete With Garden Soaker Tub, Separate Large Glass Shower, And Beautiful Tilework! 2nd Bedroom Is Very Spacious With Great Closet Space. Main Floor Laundry Room With Sink And Endless Storage, Full Basement Great For Additional Storage. The Fenced In Yard, Large Brick Patio, Offers Fantastic Space To Entertain With Tons Of Privacy! Hurry This One Is Going To Sell Fast!
Property Specifics
| Single Family | |
| — | |
| Farmhouse | |
| 1862 | |
| Full | |
| FARMHOUSE | |
| No | |
| 0.35 |
| Mc Henry | |
| — | |
| — / Not Applicable | |
| None | |
| Public | |
| Public Sewer | |
| 11028188 | |
| 1927377016 |
Property History
| DATE: | EVENT: | PRICE: | SOURCE: |
|---|---|---|---|
| 22 Oct, 2007 | Sold | $214,250 | MRED MLS |
| 6 Sep, 2007 | Under contract | $219,000 | MRED MLS |
| — | Last price change | $225,000 | MRED MLS |
| 16 Jan, 2007 | Listed for sale | $230,000 | MRED MLS |
| 25 Apr, 2016 | Sold | $170,000 | MRED MLS |
| 22 Mar, 2016 | Under contract | $169,900 | MRED MLS |
| 22 Mar, 2016 | Listed for sale | $169,900 | MRED MLS |
| 18 Jun, 2021 | Sold | $315,000 | MRED MLS |
| 3 Apr, 2021 | Under contract | $284,900 | MRED MLS |
| 30 Mar, 2021 | Listed for sale | $284,900 | MRED MLS |
| 22 Sep, 2025 | Sold | $334,000 | MRED MLS |
| 22 Aug, 2025 | Under contract | $334,000 | MRED MLS |
| — | Last price change | $339,000 | MRED MLS |
| 26 Jul, 2025 | Listed for sale | $345,000 | MRED MLS |
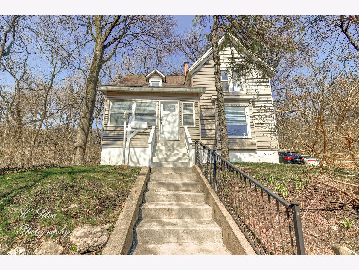
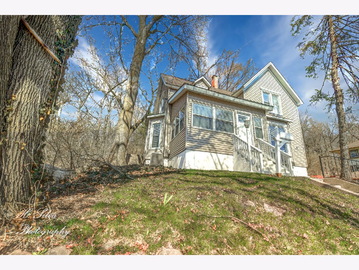
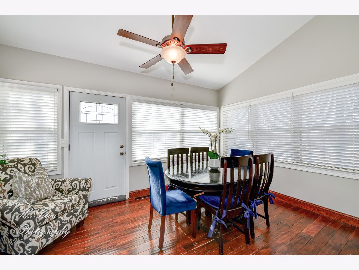
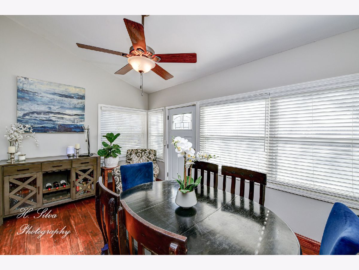
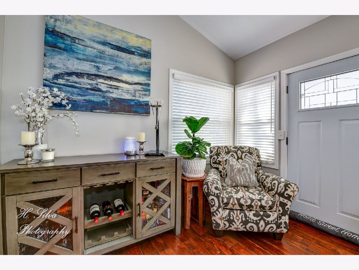
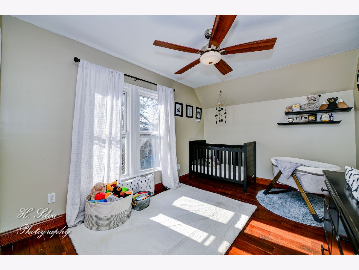
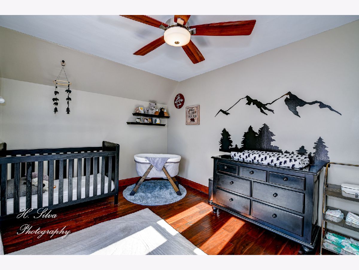
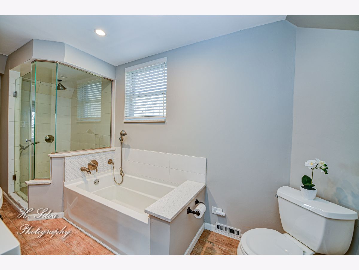
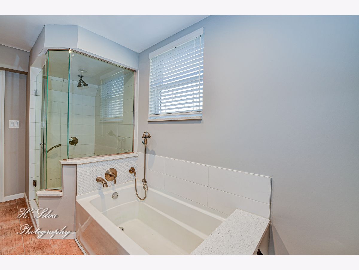
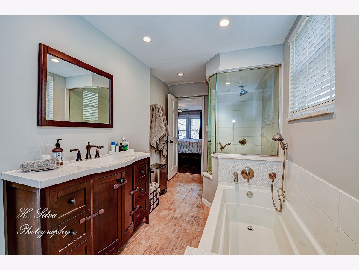
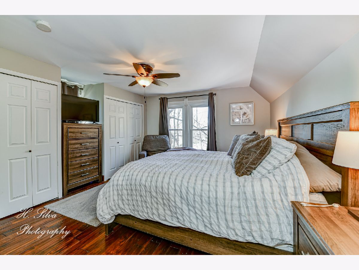
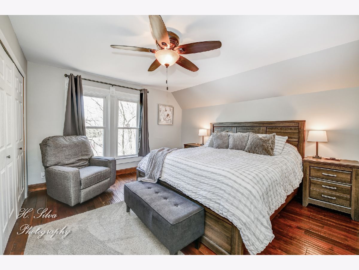
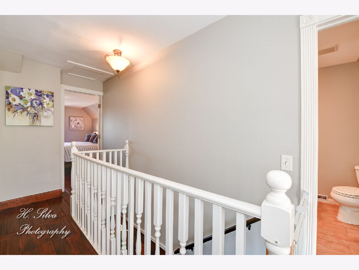
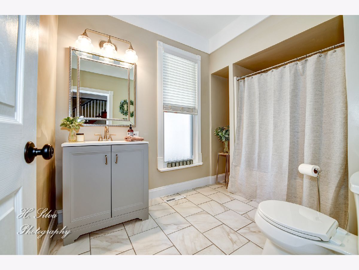
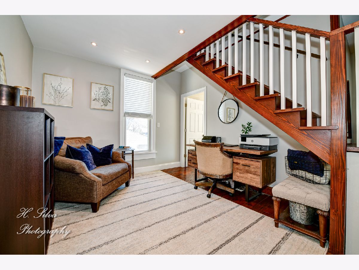
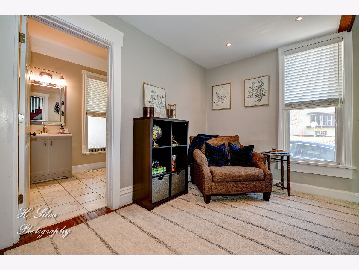
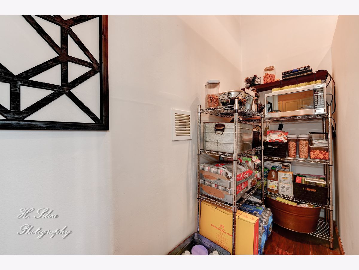
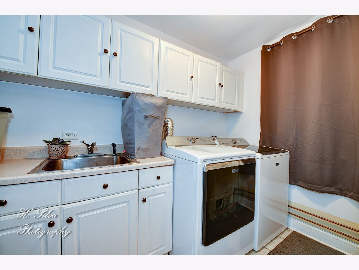
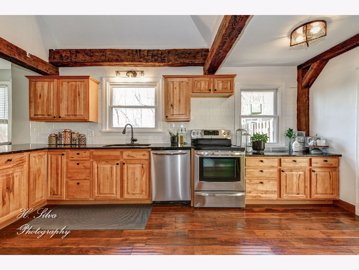
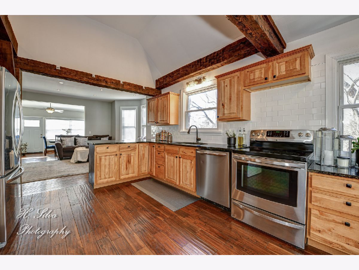
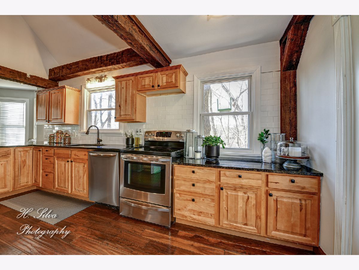
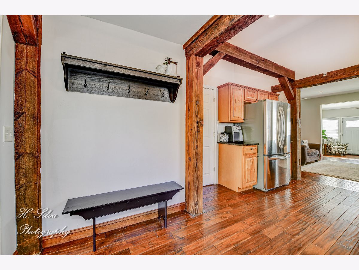
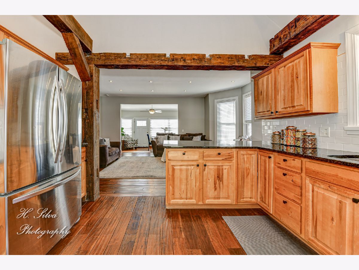
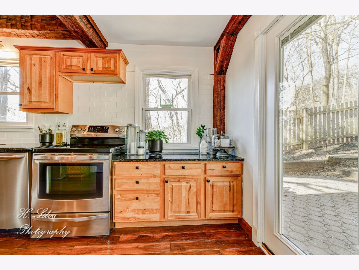
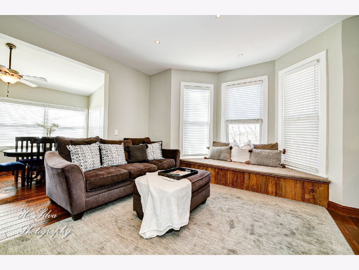
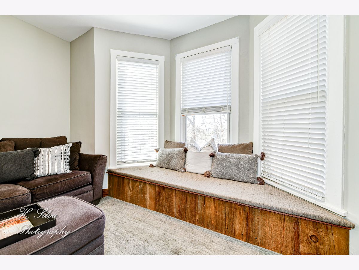
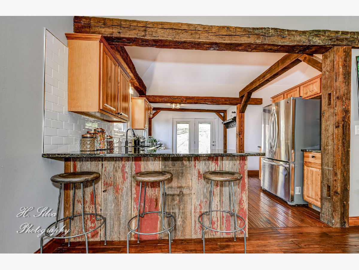
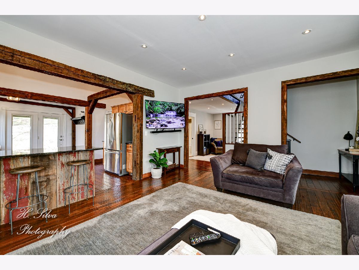
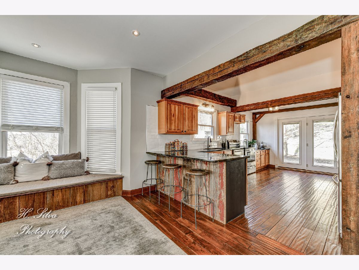
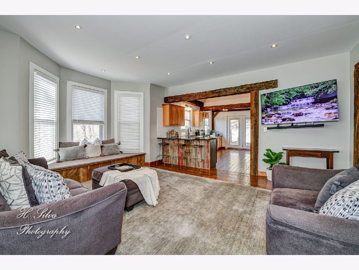
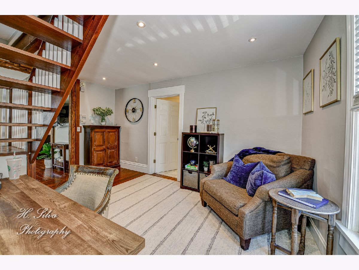
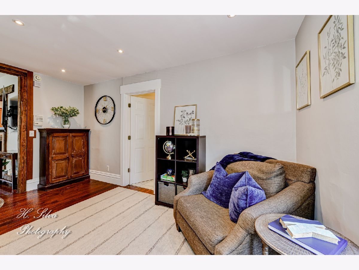
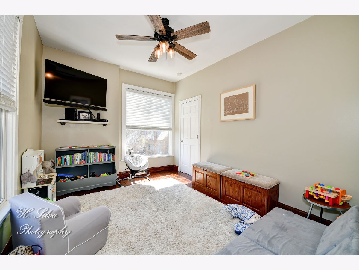
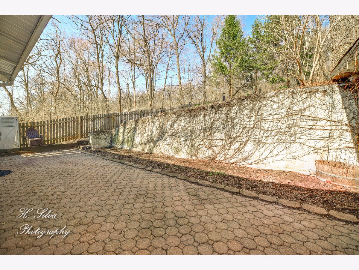
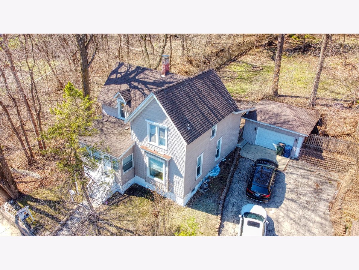
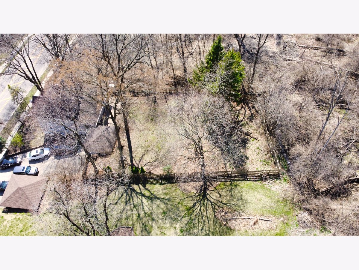
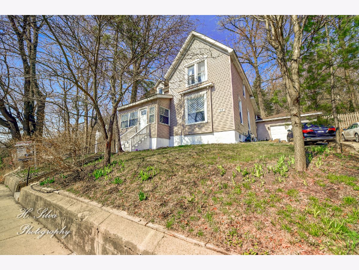
Room Specifics
Total Bedrooms: 3
Bedrooms Above Ground: 3
Bedrooms Below Ground: 0
Dimensions: —
Floor Type: Hardwood
Dimensions: —
Floor Type: Hardwood
Full Bathrooms: 2
Bathroom Amenities: Separate Shower,Garden Tub,Soaking Tub
Bathroom in Basement: 0
Rooms: Sitting Room
Basement Description: Cellar,Stone/Rock,Storage Space
Other Specifics
| 1.5 | |
| Concrete Perimeter,Stone | |
| Asphalt | |
| Patio, Porch | |
| Dimensions to Center of Road | |
| 83X215 | |
| Unfinished | |
| — | |
| Hardwood Floors, First Floor Bedroom, First Floor Laundry, Walk-In Closet(s), Ceiling - 9 Foot, Historic/Period Mlwk, Beamed Ceilings, Open Floorplan, Special Millwork, Separate Dining Room | |
| Double Oven, Range, Microwave, Dishwasher, High End Refrigerator, Washer, Dryer, Disposal, Stainless Steel Appliance(s) | |
| Not in DB | |
| Sidewalks, Street Lights, Street Paved | |
| — | |
| — | |
| — |
Tax History
| Year | Property Taxes |
|---|---|
| 2007 | $3,684 |
| 2016 | $2,436 |
| 2021 | $6,254 |
| 2025 | $7,141 |
Contact Agent
Nearby Similar Homes
Contact Agent
Listing Provided By
Five Star Realty, Inc

