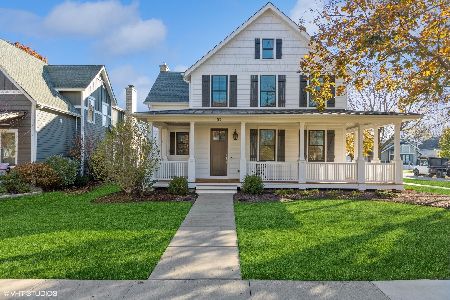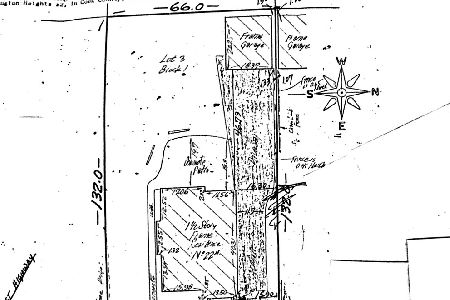103 Pine Avenue, Arlington Heights, Illinois 60004
$945,990
|
Sold
|
|
| Status: | Closed |
| Sqft: | 3,619 |
| Cost/Sqft: | $261 |
| Beds: | 4 |
| Baths: | 5 |
| Year Built: | 2017 |
| Property Taxes: | $7,288 |
| Days On Market: | 2936 |
| Lot Size: | 0,20 |
Description
Now completed! This modern farmhouse sits on prime real estate that is convenient walking distance to Recreation Park, Metra Station, and all that downtown Arlington Heights has to offer. Enter into a first floor full of luxury with custom finished 3 1/4" white oak floors, KitchenAid appliances; quartz countertops; custom stone fireplace surround w/ ship lap wall; 9 foot high ceilings, 8 foot high solid core doors, wainscot, and crown molding. 2nd floor includes an expansive master suite featuring marble floors/walls, free standing tub, custom shower enclosure, and double vanity; large laundry room; guest suite, and J & J bedrooms. Expansive floor plan includes 5 bedrooms, 4 full bath, and one half bath. Exterior features include LP Smartsiding & trim, masonry chimney, Pella windows, & wrap around porch w/ metal seam roof. Award winning schools nearby; park w/ pool, tennis courts, etc. and builder warranty. Don't let this one get away.
Property Specifics
| Single Family | |
| — | |
| Farmhouse | |
| 2017 | |
| Full | |
| — | |
| No | |
| 0.2 |
| Cook | |
| — | |
| 0 / Not Applicable | |
| None | |
| Lake Michigan | |
| Public Sewer | |
| 09829062 | |
| 03293370040000 |
Nearby Schools
| NAME: | DISTRICT: | DISTANCE: | |
|---|---|---|---|
|
Grade School
Windsor Elementary School |
25 | — | |
|
Middle School
South Middle School |
25 | Not in DB | |
|
High School
Prospect High School |
214 | Not in DB | |
Property History
| DATE: | EVENT: | PRICE: | SOURCE: |
|---|---|---|---|
| 26 Apr, 2018 | Sold | $945,990 | MRED MLS |
| 24 Feb, 2018 | Under contract | $945,000 | MRED MLS |
| 9 Jan, 2018 | Listed for sale | $945,000 | MRED MLS |
| 23 Jun, 2025 | Sold | $1,389,375 | MRED MLS |
| 4 May, 2025 | Under contract | $1,425,000 | MRED MLS |
| 22 Apr, 2025 | Listed for sale | $1,425,000 | MRED MLS |
Room Specifics
Total Bedrooms: 5
Bedrooms Above Ground: 4
Bedrooms Below Ground: 1
Dimensions: —
Floor Type: Carpet
Dimensions: —
Floor Type: Carpet
Dimensions: —
Floor Type: Carpet
Dimensions: —
Floor Type: —
Full Bathrooms: 5
Bathroom Amenities: Separate Shower,Double Sink,Soaking Tub
Bathroom in Basement: 1
Rooms: Breakfast Room,Library,Foyer,Pantry,Walk In Closet,Bedroom 5
Basement Description: Finished
Other Specifics
| 2 | |
| Concrete Perimeter | |
| Concrete | |
| Patio, Porch, Storms/Screens | |
| Corner Lot | |
| 66 X 132 | |
| Unfinished | |
| Full | |
| Vaulted/Cathedral Ceilings, Hardwood Floors, Second Floor Laundry | |
| Double Oven, Dishwasher, High End Refrigerator, Disposal, Stainless Steel Appliance(s), Cooktop, Range Hood | |
| Not in DB | |
| Pool, Tennis Courts, Sidewalks, Street Paved | |
| — | |
| — | |
| Wood Burning, Gas Starter |
Tax History
| Year | Property Taxes |
|---|---|
| 2018 | $7,288 |
| 2025 | $25,647 |
Contact Agent
Nearby Similar Homes
Nearby Sold Comparables
Contact Agent
Listing Provided By
Real People Realty Inc











