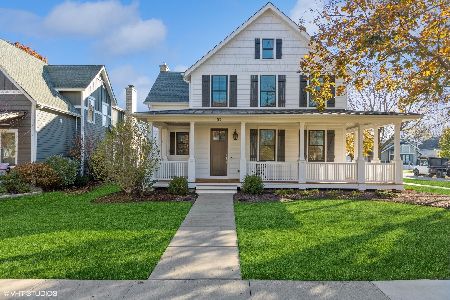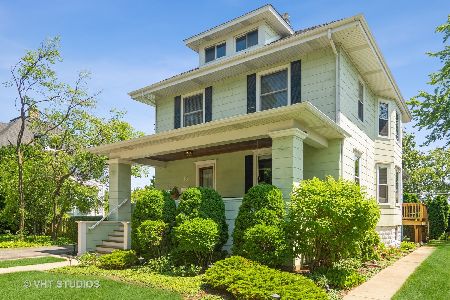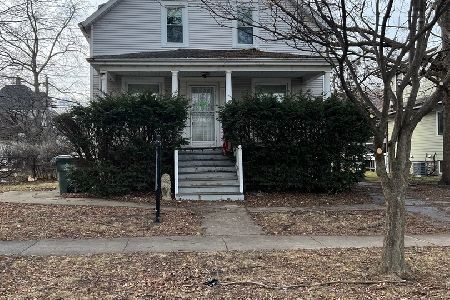25 Pine Avenue, Arlington Heights, Illinois 60004
$735,000
|
Sold
|
|
| Status: | Closed |
| Sqft: | 0 |
| Cost/Sqft: | — |
| Beds: | 4 |
| Baths: | 4 |
| Year Built: | 1924 |
| Property Taxes: | $9,682 |
| Days On Market: | 2781 |
| Lot Size: | 0,00 |
Description
Exceptional! Location, schools & luxury. Architecturally significant & classic home perfectly situated in a suburban oasis with urban amenities. Stellar downtown location, steps to Metra, shopping & restaurants. Tree-lined street in sought after Rec Park neighborhood. Completely updated inside & out! This sun filled home boasts 4 Bdrm + office +3 1/2 BA with a full finish English basement with sep. entry. New roof, electrical, plumbing, windows, whole house audio system & more! Modern, open floor plan ideal for entertaining. Stunning kitchen with high end stainless steel applcs, granite countertops, floor-to-ceiling custom cabinetry, prep sink, warming drawer & large island with seating. Luxurious master suite with spa-like bathroom & oversized walk-in closet with natural light. Professionally landscaped, low maintenance garden with cedar fence & pergola, bluestone patio & sprinkler system. Windsor, South & Prospect schools! Welcome Home! Owner is broker, but not listing agent.
Property Specifics
| Single Family | |
| — | |
| Bungalow | |
| 1924 | |
| Full,English | |
| CUSTOM BUNGALOW | |
| No | |
| — |
| Cook | |
| — | |
| 0 / Not Applicable | |
| None | |
| Public | |
| Public Sewer | |
| 09965734 | |
| 03293450010000 |
Nearby Schools
| NAME: | DISTRICT: | DISTANCE: | |
|---|---|---|---|
|
Grade School
Windsor Elementary School |
25 | — | |
|
Middle School
South Middle School |
25 | Not in DB | |
|
High School
Prospect High School |
214 | Not in DB | |
Property History
| DATE: | EVENT: | PRICE: | SOURCE: |
|---|---|---|---|
| 14 Sep, 2018 | Sold | $735,000 | MRED MLS |
| 26 Jul, 2018 | Under contract | $735,000 | MRED MLS |
| — | Last price change | $750,000 | MRED MLS |
| 14 Jun, 2018 | Listed for sale | $750,000 | MRED MLS |
Room Specifics
Total Bedrooms: 4
Bedrooms Above Ground: 4
Bedrooms Below Ground: 0
Dimensions: —
Floor Type: Hardwood
Dimensions: —
Floor Type: Hardwood
Dimensions: —
Floor Type: Hardwood
Full Bathrooms: 4
Bathroom Amenities: Whirlpool,Separate Shower,Steam Shower,Double Sink
Bathroom in Basement: 1
Rooms: Foyer,Mud Room,Office,Recreation Room,Sitting Room,Storage,Walk In Closet
Basement Description: Finished,Exterior Access
Other Specifics
| 2.5 | |
| — | |
| Brick | |
| Deck, Patio, Porch, Brick Paver Patio | |
| Corner Lot,Fenced Yard,Landscaped | |
| 66 X 132 | |
| Dormer | |
| Full | |
| Skylight(s), Hardwood Floors, First Floor Bedroom, First Floor Full Bath | |
| Double Oven, Microwave, Dishwasher, High End Refrigerator, Washer, Dryer, Disposal, Stainless Steel Appliance(s), Range Hood | |
| Not in DB | |
| Pool, Tennis Courts, Sidewalks, Street Lights, Street Paved | |
| — | |
| — | |
| Wood Burning |
Tax History
| Year | Property Taxes |
|---|---|
| 2018 | $9,682 |
Contact Agent
Nearby Similar Homes
Nearby Sold Comparables
Contact Agent
Listing Provided By
@properties












