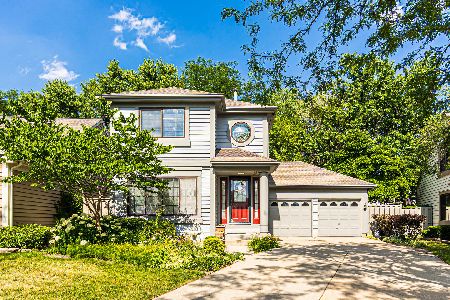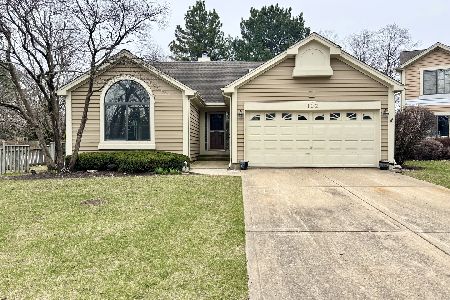103 Seneca Trail, Bloomingdale, Illinois 60108
$245,000
|
Sold
|
|
| Status: | Closed |
| Sqft: | 1,526 |
| Cost/Sqft: | $164 |
| Beds: | 2 |
| Baths: | 2 |
| Year Built: | 1990 |
| Property Taxes: | $5,904 |
| Days On Market: | 2874 |
| Lot Size: | 0,11 |
Description
Bright, open and versatile floor plan with either first or second floor master suites! Meticulously maintained and lovingly updated home featuring an eat-in kitchen with high end appliances, recessed lighting, hardwood floors and a beautiful tile backsplash, a formal dining room that opens to a spectacular great room complete with hardwood floors, a gas log, stone fireplace, vaulted ceiling, skylights and sliding glass doors out to a private patio and fenced back yard, a first floor master suite that could easily be an office or media room, an updated main floor bath with double sinks, an additional second floor master suite and updated bathroom, a two car attached garage plus so much more! Situated on a quiet street, yet close to shopping, restaurants, parks and transportation. Truly one of Bloomingdale's best values!
Property Specifics
| Single Family | |
| — | |
| — | |
| 1990 | |
| None | |
| — | |
| No | |
| 0.11 |
| Du Page | |
| Stratford Lakes | |
| 300 / Monthly | |
| Insurance,Exterior Maintenance,Lawn Care,Snow Removal | |
| Lake Michigan | |
| Public Sewer, Sewer-Storm | |
| 09845828 | |
| 0217210045 |
Nearby Schools
| NAME: | DISTRICT: | DISTANCE: | |
|---|---|---|---|
|
Grade School
Cloverdale Elementary School |
93 | — | |
|
Middle School
Stratford Middle School |
93 | Not in DB | |
|
High School
Glenbard North High School |
87 | Not in DB | |
Property History
| DATE: | EVENT: | PRICE: | SOURCE: |
|---|---|---|---|
| 27 Nov, 2009 | Sold | $220,000 | MRED MLS |
| 29 Sep, 2009 | Under contract | $225,000 | MRED MLS |
| 18 Jul, 2009 | Listed for sale | $225,000 | MRED MLS |
| 16 Apr, 2018 | Sold | $245,000 | MRED MLS |
| 6 Mar, 2018 | Under contract | $250,000 | MRED MLS |
| 1 Feb, 2018 | Listed for sale | $250,000 | MRED MLS |
Room Specifics
Total Bedrooms: 2
Bedrooms Above Ground: 2
Bedrooms Below Ground: 0
Dimensions: —
Floor Type: Carpet
Full Bathrooms: 2
Bathroom Amenities: Double Sink
Bathroom in Basement: 0
Rooms: No additional rooms
Basement Description: Crawl
Other Specifics
| 2 | |
| Concrete Perimeter | |
| Concrete | |
| Patio, Storms/Screens | |
| Fenced Yard,Landscaped | |
| 45X100 | |
| Unfinished | |
| — | |
| Vaulted/Cathedral Ceilings, Skylight(s), Hardwood Floors, First Floor Bedroom, In-Law Arrangement, First Floor Full Bath | |
| Range, Dishwasher, Refrigerator, Washer, Dryer, Disposal | |
| Not in DB | |
| — | |
| — | |
| — | |
| Attached Fireplace Doors/Screen, Gas Log |
Tax History
| Year | Property Taxes |
|---|---|
| 2009 | $6,151 |
| 2018 | $5,904 |
Contact Agent
Nearby Similar Homes
Nearby Sold Comparables
Contact Agent
Listing Provided By
RE/MAX Suburban





