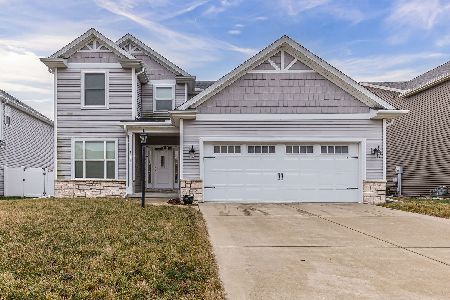103 Sunflower, Savoy, Illinois 61874
$253,330
|
Sold
|
|
| Status: | Closed |
| Sqft: | 2,157 |
| Cost/Sqft: | $117 |
| Beds: | 3 |
| Baths: | 3 |
| Year Built: | 2013 |
| Property Taxes: | $8 |
| Days On Market: | 4542 |
| Lot Size: | 0,00 |
Description
Welcome to the Madison floor plan by Ironwood Builders. This home is located in Prairie Fields just blocks away from the new school. When you enter you are welcomed by the spacious entry way featuring hardwood flooring. That carries through to the eat-in kitchen that has clean steel appliances, granite counter tops and a walk in pantry. Relax by the fire in the great room that is an extension of the kitchen. Upstairs you will find all three bedrooms as well as the laundry room. The cathedral ceiling in the master bedroom provides the space that you have been looking for. The master bath has a whirlpool tub and a separate shower as well as double sinks. Need another bedroom, the basement is already laid out for that as well as another bathroom.
Property Specifics
| Single Family | |
| — | |
| Traditional | |
| 2013 | |
| Full | |
| — | |
| No | |
| — |
| Champaign | |
| Prairie Fields | |
| — / — | |
| — | |
| Public | |
| Public Sewer | |
| 09451923 | |
| 032036440014 |
Nearby Schools
| NAME: | DISTRICT: | DISTANCE: | |
|---|---|---|---|
|
Grade School
Soc |
— | ||
|
Middle School
Call Unt 4 351-3701 |
Not in DB | ||
|
High School
Central |
Not in DB | ||
Property History
| DATE: | EVENT: | PRICE: | SOURCE: |
|---|---|---|---|
| 30 Aug, 2013 | Sold | $253,330 | MRED MLS |
| 14 Aug, 2013 | Under contract | $253,330 | MRED MLS |
| 14 Aug, 2013 | Listed for sale | $253,330 | MRED MLS |
| 3 Dec, 2018 | Sold | $275,000 | MRED MLS |
| 17 Oct, 2018 | Under contract | $279,000 | MRED MLS |
| — | Last price change | $284,000 | MRED MLS |
| 2 Sep, 2018 | Listed for sale | $284,000 | MRED MLS |
| 16 Feb, 2023 | Sold | $341,000 | MRED MLS |
| 13 Jan, 2023 | Under contract | $349,500 | MRED MLS |
| 5 Jan, 2023 | Listed for sale | $349,500 | MRED MLS |
Room Specifics
Total Bedrooms: 3
Bedrooms Above Ground: 3
Bedrooms Below Ground: 0
Dimensions: —
Floor Type: Carpet
Dimensions: —
Floor Type: Carpet
Full Bathrooms: 3
Bathroom Amenities: Whirlpool
Bathroom in Basement: —
Rooms: Walk In Closet
Basement Description: Partially Finished
Other Specifics
| 2 | |
| — | |
| — | |
| Patio | |
| — | |
| 55 X 120 | |
| — | |
| Full | |
| Vaulted/Cathedral Ceilings | |
| Dishwasher, Microwave, Range Hood, Range, Refrigerator | |
| Not in DB | |
| Sidewalks | |
| — | |
| — | |
| Gas Log |
Tax History
| Year | Property Taxes |
|---|---|
| 2013 | $8 |
| 2018 | $7,360 |
| 2023 | $6,798 |
Contact Agent
Nearby Similar Homes
Nearby Sold Comparables
Contact Agent
Listing Provided By
KELLER WILLIAMS-TREC








